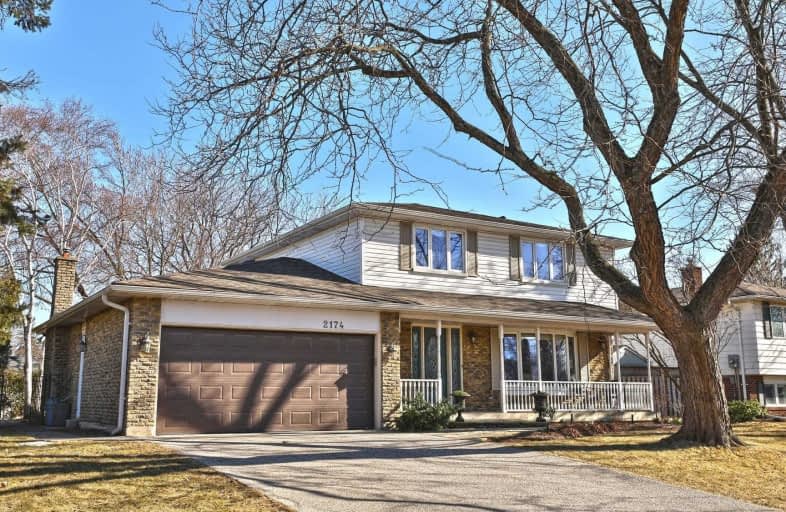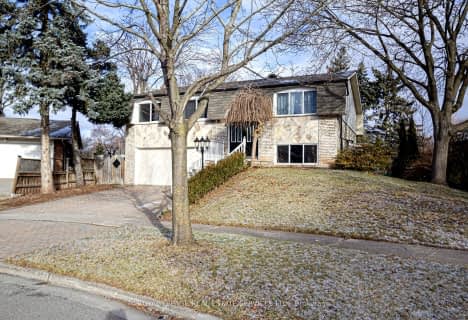
École élémentaire Patricia-Picknell
Elementary: Public
1.62 km
Brookdale Public School
Elementary: Public
2.24 km
Gladys Speers Public School
Elementary: Public
0.59 km
St Joseph's School
Elementary: Catholic
1.98 km
Eastview Public School
Elementary: Public
0.50 km
St Dominics Separate School
Elementary: Catholic
0.85 km
Robert Bateman High School
Secondary: Public
4.90 km
Abbey Park High School
Secondary: Public
3.97 km
Garth Webb Secondary School
Secondary: Public
4.78 km
St Ignatius of Loyola Secondary School
Secondary: Catholic
4.70 km
Thomas A Blakelock High School
Secondary: Public
2.06 km
St Thomas Aquinas Roman Catholic Secondary School
Secondary: Catholic
4.20 km












