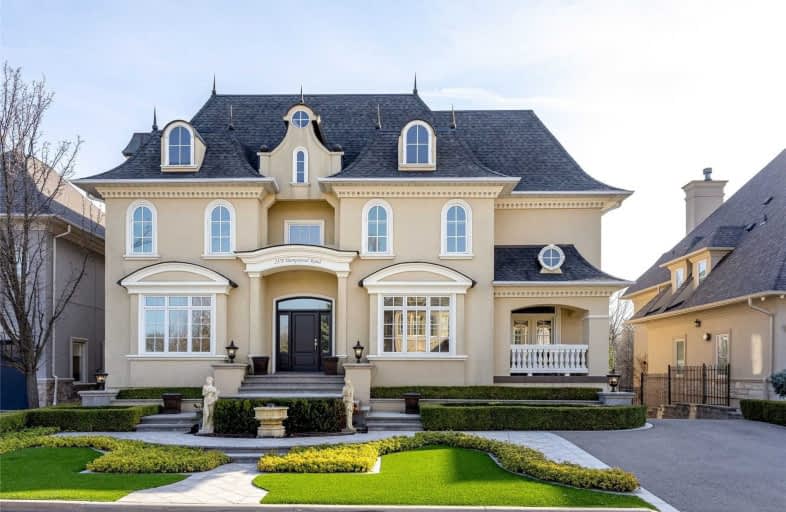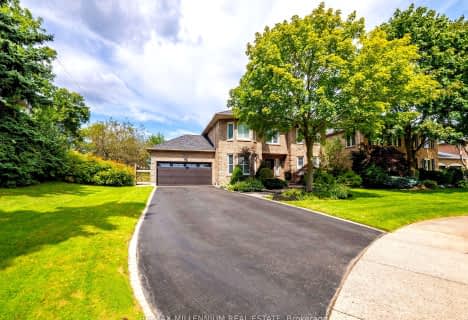

St Johns School
Elementary: CatholicOur Lady of Peace School
Elementary: CatholicSt. Teresa of Calcutta Elementary School
Elementary: CatholicRiver Oaks Public School
Elementary: PublicSunningdale Public School
Elementary: PublicWest Oak Public School
Elementary: PublicGary Allan High School - Oakville
Secondary: PublicGary Allan High School - STEP
Secondary: PublicAbbey Park High School
Secondary: PublicSt Ignatius of Loyola Secondary School
Secondary: CatholicHoly Trinity Catholic Secondary School
Secondary: CatholicWhite Oaks High School
Secondary: Public- 7 bath
- 6 bed
- 5000 sqft
127 Mayfield Drive, Oakville, Ontario • L6H 1K6 • 1003 - CP College Park
- 6 bath
- 4 bed
- 3500 sqft
3183 Daniel Way, Oakville, Ontario • L6H 0V7 • 1008 - GO Glenorchy
- 5 bath
- 4 bed
- 3000 sqft
588 Stephens Crescent, Oakville, Ontario • L6K 1Y3 • Bronte East












