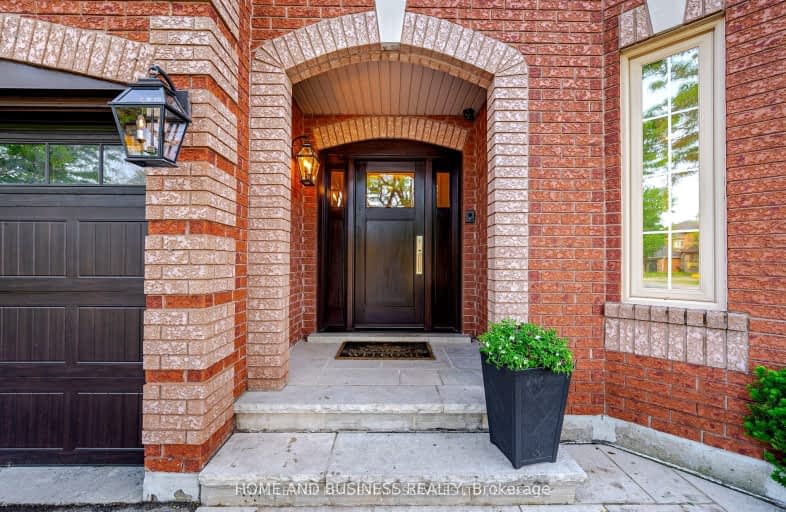
Somewhat Walkable
- Some errands can be accomplished on foot.
Some Transit
- Most errands require a car.
Bikeable
- Some errands can be accomplished on bike.

St Johns School
Elementary: CatholicRiver Oaks Public School
Elementary: PublicMunn's Public School
Elementary: PublicPost's Corners Public School
Elementary: PublicSunningdale Public School
Elementary: PublicSt Andrew Catholic School
Elementary: CatholicÉcole secondaire Gaétan Gervais
Secondary: PublicGary Allan High School - Oakville
Secondary: PublicGary Allan High School - STEP
Secondary: PublicHoly Trinity Catholic Secondary School
Secondary: CatholicIroquois Ridge High School
Secondary: PublicWhite Oaks High School
Secondary: Public-
M&M Food Market
2163 Sixth Line, Oakville 0.62km -
East Indian Supermarket
2427 Trafalgar Road, Oakville 1.38km -
Longo's North Oakville
338 Dundas Street East, Oakville 1.62km
-
PMA Canada Ltd
231 Oak Park Boulevard, Oakville 0.95km -
The Beer Store
290 Hays Boulevard, Oakville 1.2km -
Wine Rack
201 Oak Park Boulevard, Oakville 1.26km
-
Pizzaville
2163 Sixth Line, Oakville 0.62km -
Saj One
2163 Sixth Line, Oakville 0.63km -
Homemade Ukrainian Food - Terrace Take-Away
300 River Oaks Blvd E, Trafalgar Road, Oakville 0.82km
-
Saj One
2163 Sixth Line, Oakville 0.63km -
Marylebone Cafe and Creamery
216 Oak Park Boulevard, Oakville 0.85km -
McDonald's
235 Hays Boulevard, Oakville 1.06km
-
TD Canada Trust Branch and ATM
2325 Trafalgar Road, Oakville 1.04km -
CIBC Branch with ATM
271 Hays Boulevard, Oakville 1.22km -
Scotiabank
1-2391 Trafalgar Road, Oakville 1.23km
-
HUSKY/ESSO
1537 Trafalgar Road, Oakville 1.1km -
Esso
305 Dundas Street East, Oakville 1.59km -
Circle K
305 Dundas Street East, Oakville 1.6km
-
Saripryorfitness
Gatwick Drive, Oakville 0.49km -
River Oaks Community Centre
2400 Sixth Line, Oakville 0.84km -
River Oaks Park Tennis Courts
River Oaks Park, 2405 Susquehanna Court, Oakville 1.06km
-
Pelee Woods
Oakville 0.15km -
Pelee Woods Park
Oakville 0.22km -
Millbank Park Playground
Millbank Drive, Oakville 0.27km
-
Opl Infosearch Group
2102 Castlefield Crescent, Oakville 0.42km -
Sheridan College - Trafalgar Library
C-Wing, 1430 Trafalgar Road, Oakville 1.41km -
Oakville Public Library - White Oaks Branch
1070 McCraney Street East, Oakville 1.57km
-
Upper Middle Family & Walk-in Clinic
1534 Queensbury Crescent, Oakville 0.79km -
Association of General Hospital Psychiatric Servi
1011 Upper Middle Road East Suite 1430, Oakville 1.81km -
Oakville Panel Physician
1235 Trafalgar Road Unit 407, Oakville 2.08km
-
River Oaks Medical Pharmacy
2163 Sixth Line, Oakville 0.62km -
Trafalgar Pharmacy
2200 Trafalgar Road, Oakville 0.77km -
Oak City Pharmacy
180 Oak Park Boulevard, Oakville 0.78km
-
River Glen Mews
2530 Sixth Line, Oakville 0.99km -
SmartCentres Oakville
234 Hays Boulevard, Oakville 1.05km -
Press Holdings LTD
2-2427 Trafalgar Road, Oakville 1.41km
-
Theatre Sheridan Box Office
1430 Trafalgar Road, Oakville 1.29km -
Film.Ca Cinemas
171 Speers Road Unit 25, Oakville 3.65km -
Big Screen Events
481 North Service Road West Unit A14, Oakville 3.74km
-
The Pipes and Taps Pub
101-231 Oak Park Boulevard, Oakville 0.92km -
The Original 6Line Pub
1500 Sixth Line, Oakville 1.07km -
The Marquee
1430 Trafalgar Road, Oakville 1.32km
- 6 bath
- 4 bed
- 3500 sqft
155 Hoey Crescent, Oakville, Ontario • L6M 0X1 • 1008 - GO Glenorchy
- 5 bath
- 5 bed
- 3500 sqft
1389 Creekwood Trail, Oakville, Ontario • L6H 6C7 • 1009 - JC Joshua Creek
- 4 bath
- 4 bed
- 3000 sqft
418 Hidden Trail Circle, Oakville, Ontario • L6J 0N7 • 1008 - GO Glenorchy
- 4 bath
- 6 bed
1161 Glenashton Drive, Oakville, Ontario • L6H 5L7 • 1018 - WC Wedgewood Creek
- 6 bath
- 4 bed
- 3500 sqft
3405 Mosley Gate, Oakville, Ontario • L6H 0Z1 • 1008 - GO Glenorchy
- 4 bath
- 4 bed
- 2500 sqft
55 Ballmer Trail, Oakville, Ontario • L6H 0V6 • 1008 - GO Glenorchy
- 5 bath
- 4 bed
- 3500 sqft
60 Viva Gardens, Oakville, Ontario • L6H 0Z1 • 1008 - GO Glenorchy
- 5 bath
- 5 bed
- 3000 sqft
113 Westchester Road, Oakville, Ontario • L6H 6H9 • 1015 - RO River Oaks
- 4 bath
- 4 bed
- 3500 sqft
1185 Lindenrock Drive, Oakville, Ontario • L6H 6T5 • 1009 - JC Joshua Creek
- 3 bath
- 4 bed
- 3000 sqft
2301 Hertfordshire Way, Oakville, Ontario • L6H 7M5 • 1009 - JC Joshua Creek
- 5 bath
- 4 bed
- 3500 sqft
3100 Daniel Way, Oakville, Ontario • L6H 0V1 • 1008 - GO Glenorchy












