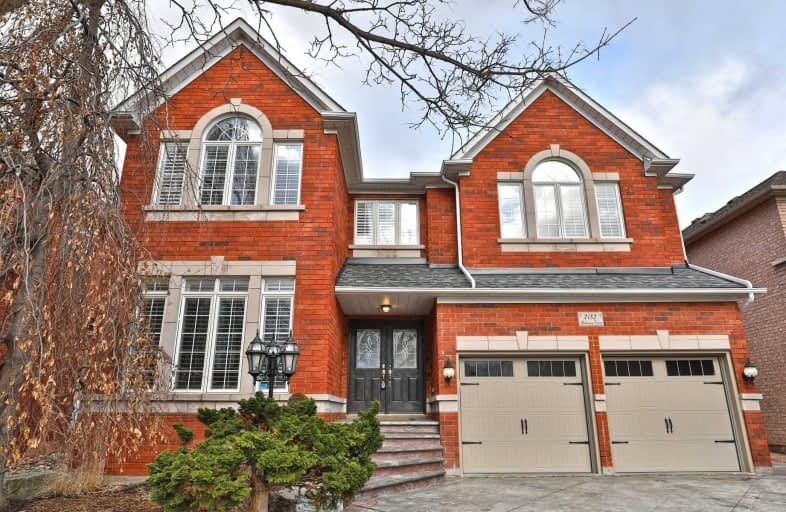Sold on Apr 12, 2020
Note: Property is not currently for sale or for rent.

-
Type: Detached
-
Style: 2-Storey
-
Size: 3500 sqft
-
Lot Size: 50.49 x 119.57 Feet
-
Age: 16-30 years
-
Taxes: $8,712 per year
-
Days on Site: 35 Days
-
Added: Mar 07, 2020 (1 month on market)
-
Updated:
-
Last Checked: 3 hours ago
-
MLS®#: W4713512
-
Listed By: Century 21 pace realty corp., brokerage
In Desirable Joshua Creek One Of Oakville's Most Premier Communities.This Home Is In High Demand Because It Features 5 Bdrms & 3 Full Bathrooms On The Upper Level.Hrdwd Floors, T/O, 9 Ft Ceilings On Main & Lower Level Floors. Gourmet E/I Kitchen, W/Ss Appliances, O/L Cozy Fr W/Gas Fireplace, Formal Lr,Dr. Master Bdrm W/5 Pce Ensuite His & Hers W/I Closets, 4 Additional Generous Bdrms.Walking Distance To Iroquois Ridge Hs, Trails Easy Access To Qew/407/403
Extras
Inclusions: Stainless Steel Fridge, Stove, Dishwasher, B/I Microwave, Washer, Dryer, Garage Door Opener & Remote(S), Central Vac & Attachments, All Window Coverings Garage Door 2010
Property Details
Facts for 2182 Galloway Drive, Oakville
Status
Days on Market: 35
Last Status: Sold
Sold Date: Apr 12, 2020
Closed Date: May 29, 2020
Expiry Date: Jun 30, 2020
Sold Price: $1,500,000
Unavailable Date: Apr 12, 2020
Input Date: Mar 07, 2020
Property
Status: Sale
Property Type: Detached
Style: 2-Storey
Size (sq ft): 3500
Age: 16-30
Area: Oakville
Community: Iroquois Ridge North
Availability Date: Flexible
Assessment Amount: $1,266,600
Assessment Year: 2020
Inside
Bedrooms: 5
Bathrooms: 4
Kitchens: 1
Rooms: 12
Den/Family Room: Yes
Air Conditioning: Central Air
Fireplace: Yes
Laundry Level: Main
Central Vacuum: Y
Washrooms: 4
Building
Basement: Unfinished
Heat Type: Forced Air
Heat Source: Gas
Exterior: Brick
Elevator: N
Energy Certificate: N
Green Verification Status: N
Water Supply: Municipal
Special Designation: Unknown
Other Structures: Garden Shed
Retirement: N
Parking
Driveway: Pvt Double
Garage Spaces: 2
Garage Type: Attached
Covered Parking Spaces: 4
Total Parking Spaces: 6
Fees
Tax Year: 2019
Tax Legal Description: Lot 68, Plan 20M710, Oakville. S/T Right H772356
Taxes: $8,712
Highlights
Feature: Arts Centre
Feature: Fenced Yard
Feature: Library
Feature: Park
Feature: Rec Centre
Feature: School
Land
Cross Street: Grace Drive/Galloway
Municipality District: Oakville
Fronting On: North
Parcel Number: 250630620
Pool: None
Sewer: Sewers
Lot Depth: 119.57 Feet
Lot Frontage: 50.49 Feet
Lot Irregularities: 50.11 Ft X 119.57 Ft
Acres: < .50
Zoning: Residential
Additional Media
- Virtual Tour: https://bit.ly/35WXAs0
Rooms
Room details for 2182 Galloway Drive, Oakville
| Type | Dimensions | Description |
|---|---|---|
| Living Main | 3.45 x 4.88 | Hardwood Floor, Crown Moulding, California Shutters |
| Dining Main | 3.66 x 5.08 | Hardwood Floor, Crown Moulding, California Shutters |
| Office Main | 4.27 x 3.05 | Hardwood Floor, California Shutters |
| Kitchen Main | 3.15 x 3.81 | Granite Counter, Centre Island |
| Breakfast Main | 3.20 x 3.81 | Sliding Doors, O/Looks Family |
| Family Main | 4.88 x 5.03 | Hardwood Floor, Coffered Ceiling, California Shutters |
| Master 2nd | 4.37 x 6.10 | Hardwood Floor, 5 Pc Ensuite, His/Hers Closets |
| 2nd Br 2nd | 3.51 x 4.11 | Hardwood Floor, 4 Pc Ensuite, W/I Closet |
| 3rd Br 2nd | 3.51 x 4.11 | Hardwood Floor, Semi Ensuite, California Shutters |
| 4th Br 2nd | 3.66 x 4.67 | Hardwood Floor, Semi Ensuite, Cathedral Ceiling |
| 5th Br 2nd | 3.66 x 3.45 | Hardwood Floor, Cathedral Ceiling, California Shutters |
| Laundry Main | - | W/O To Garage |
| XXXXXXXX | XXX XX, XXXX |
XXXX XXX XXXX |
$X,XXX,XXX |
| XXX XX, XXXX |
XXXXXX XXX XXXX |
$X,XXX,XXX | |
| XXXXXXXX | XXX XX, XXXX |
XXXXXXX XXX XXXX |
|
| XXX XX, XXXX |
XXXXXX XXX XXXX |
$X,XXX,XXX | |
| XXXXXXXX | XXX XX, XXXX |
XXXXXXX XXX XXXX |
|
| XXX XX, XXXX |
XXXXXX XXX XXXX |
$X,XXX,XXX |
| XXXXXXXX XXXX | XXX XX, XXXX | $1,500,000 XXX XXXX |
| XXXXXXXX XXXXXX | XXX XX, XXXX | $1,599,900 XXX XXXX |
| XXXXXXXX XXXXXXX | XXX XX, XXXX | XXX XXXX |
| XXXXXXXX XXXXXX | XXX XX, XXXX | $1,669,900 XXX XXXX |
| XXXXXXXX XXXXXXX | XXX XX, XXXX | XXX XXXX |
| XXXXXXXX XXXXXX | XXX XX, XXXX | $1,788,800 XXX XXXX |

Holy Family School
Elementary: CatholicSheridan Public School
Elementary: PublicFalgarwood Public School
Elementary: PublicPost's Corners Public School
Elementary: PublicSt Marguerite d'Youville Elementary School
Elementary: CatholicJoshua Creek Public School
Elementary: PublicÉcole secondaire Gaétan Gervais
Secondary: PublicGary Allan High School - Oakville
Secondary: PublicGary Allan High School - STEP
Secondary: PublicHoly Trinity Catholic Secondary School
Secondary: CatholicIroquois Ridge High School
Secondary: PublicWhite Oaks High School
Secondary: Public- 4 bath
- 5 bed
- 3000 sqft
60 River Glen Boulevard, Oakville, Ontario • L6H 5Z6 • River Oaks



