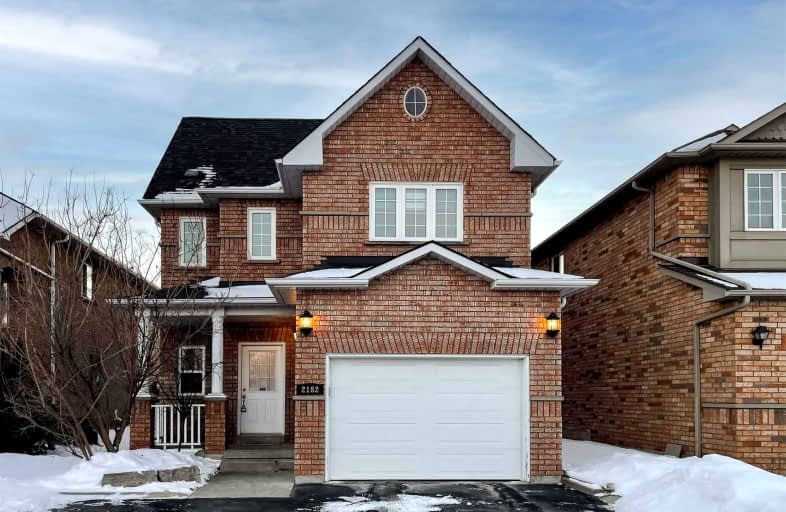
Our Lady of Peace School
Elementary: CatholicSt. Teresa of Calcutta Elementary School
Elementary: CatholicHeritage Glen Public School
Elementary: PublicSt. John Paul II Catholic Elementary School
Elementary: CatholicForest Trail Public School (Elementary)
Elementary: PublicWest Oak Public School
Elementary: PublicGary Allan High School - Oakville
Secondary: PublicÉSC Sainte-Trinité
Secondary: CatholicAbbey Park High School
Secondary: PublicGarth Webb Secondary School
Secondary: PublicSt Ignatius of Loyola Secondary School
Secondary: CatholicHoly Trinity Catholic Secondary School
Secondary: Catholic- 3 bath
- 4 bed
- 2500 sqft
2390 Calloway Drive, Oakville, Ontario • L6M 0C1 • 1019 - WM Westmount
- 4 bath
- 4 bed
- 3000 sqft
2406 West Ham Road, Oakville, Ontario • L6M 4P2 • 1022 - WT West Oak Trails
- 4 bath
- 4 bed
- 2500 sqft
265 River Glen Boulevard, Oakville, Ontario • L6H 5Y1 • 1015 - RO River Oaks
- 4 bath
- 4 bed
- 2000 sqft
2403 Briargrove Circle, Oakville, Ontario • L6M 5A3 • West Oak Trails
- 4 bath
- 4 bed
- 2500 sqft
2223 Whistling Springs Crescent, Oakville, Ontario • L6M 5G5 • West Oak Trails
- 4 bath
- 4 bed
- 2500 sqft
2080 Sixth Line, Oakville, Ontario • L6H 3N2 • 1015 - RO River Oaks
- 4 bath
- 4 bed
- 2000 sqft
1505 Sandpiper Road, Oakville, Ontario • L6M 3R8 • West Oak Trails
- 4 bath
- 4 bed
- 2000 sqft
2103 Grand Ravine Drive, Oakville, Ontario • L6H 6B4 • 1015 - RO River Oaks
- 4 bath
- 4 bed
- 2000 sqft
292 Callaghan Crescent, Oakville, Ontario • L6H 5H8 • 1015 - RO River Oaks
- 4 bath
- 4 bed
- 2000 sqft
2304 Kingsmill Crescent, Oakville, Ontario • L6M 3X9 • 1022 - WT West Oak Trails














