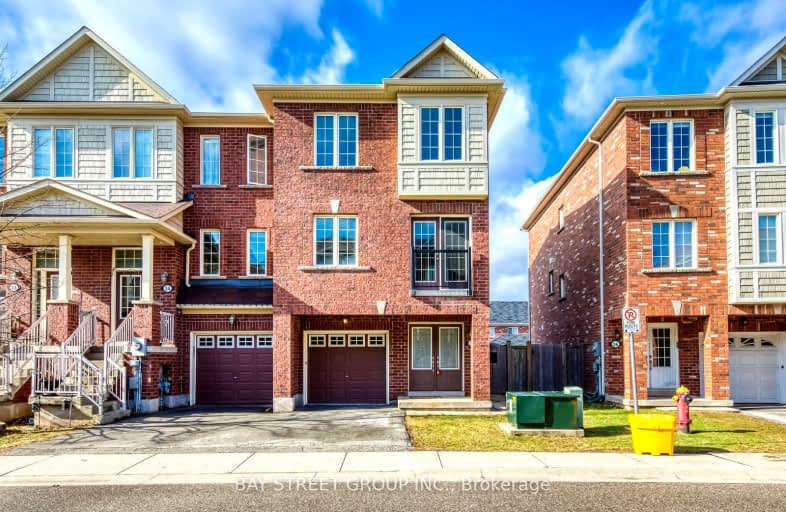Car-Dependent
- Almost all errands require a car.
Some Transit
- Most errands require a car.
Very Bikeable
- Most errands can be accomplished on bike.

ÉIC Sainte-Trinité
Elementary: CatholicSt Joan of Arc Catholic Elementary School
Elementary: CatholicSt. John Paul II Catholic Elementary School
Elementary: CatholicPalermo Public School
Elementary: PublicEmily Carr Public School
Elementary: PublicForest Trail Public School (Elementary)
Elementary: PublicÉSC Sainte-Trinité
Secondary: CatholicAbbey Park High School
Secondary: PublicCorpus Christi Catholic Secondary School
Secondary: CatholicGarth Webb Secondary School
Secondary: PublicSt Ignatius of Loyola Secondary School
Secondary: CatholicHoly Trinity Catholic Secondary School
Secondary: Catholic-
House Of Wings
2501 Third Line, Oakville, ON L6M 5A9 0.96km -
Palermo Pub
2512 Old Bronte Road, Oakville, ON L6M 1.26km -
The Stout Monk
478 Dundas Street W, #1, Oakville, ON L6H 6Y3 3.05km
-
Starbucks
2501 Third Line, Unit 1, Building C, Oakville, ON L6M 5A9 0.86km -
Starbucks
2983 Westoak Trails Boulevard, Oakville, ON L6M 5E4 1.63km -
Tim Hortons
1500 Upper Middle Road W, Oakville, ON L6M 0C2 2.07km
-
IDA Postmaster Pharmacy
2540 Postmaster Drive, Oakville, ON L6M 0L6 0.22km -
ORIGINS Pharmacy & Compounding Lab
3075 Hospital Gate, Unit 108, Oakville, ON L6M 1M1 0.49km -
Shoppers Drug Mart
2501 Third Line, Building B, Oakville, ON L6M 5A9 0.85km
-
Finjan Restaurant
2520 Postmaster Drive, Unit 3, Oakville, ON L6M 0N2 0.17km -
Olive Press
2322 Dundas St W, Oakville, ON L6M 4J3 0.44km -
Funky Thai
2383 Dundas Street W, Oakville, ON L6M 4J3 0.66km
-
Queenline Centre
1540 North Service Rd W, Oakville, ON L6M 4A1 3.69km -
Appleby Crossing
2435 Appleby Line, Burlington, ON L7R 3X4 5.24km -
Smart Centres
4515 Dundas Street, Burlington, ON L7M 5B4 5.46km
-
FreshCo
2501 Third Line, Oakville, ON L6M 4H8 0.93km -
Sobeys
1500 Upper Middle Road W, Oakville, ON L6M 3G3 2.09km -
Fortinos
493 Dundas Street W, Oakville, ON L6M 4M2 3.09km
-
LCBO
251 Oak Walk Dr, Oakville, ON L6H 6M3 5.91km -
The Beer Store
1011 Upper Middle Road E, Oakville, ON L6H 4L2 7.2km -
LCBO
321 Cornwall Drive, Suite C120, Oakville, ON L6J 7Z5 7.23km
-
Esso Wash'n'go
1499 Upper Middle Rd W, Oakville, ON L6M 3Y3 1.95km -
Circle K
1499 Upper Middle Road W, Oakville, ON L6L 4A7 1.95km -
Petro-Canada
1020 Dundas Street W, Oakville, ON L6H 6Z6 2.83km
-
Cineplex Cinemas
3531 Wyecroft Road, Oakville, ON L6L 0B7 5.69km -
Film.Ca Cinemas
171 Speers Road, Unit 25, Oakville, ON L6K 3W8 6.12km -
Five Drive-In Theatre
2332 Ninth Line, Oakville, ON L6H 7G9 9.14km
-
White Oaks Branch - Oakville Public Library
1070 McCraney Street E, Oakville, ON L6H 2R6 5.63km -
Oakville Public Library
1274 Rebecca Street, Oakville, ON L6L 1Z2 6.21km -
Oakville Public Library - Central Branch
120 Navy Street, Oakville, ON L6J 2Z4 7.7km
-
Oakville Trafalgar Memorial Hospital
3001 Hospital Gate, Oakville, ON L6M 0L8 0.75km -
Oakville Hospital
231 Oak Park Boulevard, Oakville, ON L6H 7S8 5.9km -
Postmaster Medical Clinic
2540 Postmaster Drive, Oakville, ON L6M 0N2 0.22km
-
Valley Ridge Park
1.69km -
Lion's Valley Park
Oakville ON 2.1km -
Nottinghill Park
Oakville 3.62km
-
CIBC
2530 Postmaster Dr (at Dundas St. W.), Oakville ON L6M 0N2 0.18km -
Scotiabank
1500 Upper Middle Rd W (3rd Line), Oakville ON L6M 3G3 2.17km -
TD Bank Financial Group
1424 Upper Middle Rd W, Oakville ON L6M 3G3 2.15km
- 3 bath
- 3 bed
- 1100 sqft
2950 Garnethill Way, Oakville, Ontario • L6M 5E9 • 1019 - WM Westmount
- 3 bath
- 3 bed
- 1500 sqft
2157 Fiddlers Way, Oakville, Ontario • L6M 0M5 • 1019 - WM Westmount
- 4 bath
- 4 bed
- 2000 sqft
1359 Kobzar Drive, Oakville, Ontario • L6M 5P3 • 1012 - NW Northwest
- 3 bath
- 3 bed
1132 Westview Terrace, Oakville, Ontario • L6M 3M1 • 1022 - WT West Oak Trails
- 4 bath
- 3 bed
- 2000 sqft
08-3045 Gladeside Avenue, Oakville, Ontario • L6M 0R3 • Rural Oakville
- 3 bath
- 3 bed
- 1100 sqft
2603-2603 Valleyridge Drive, Oakville, Ontario • L6M 5H6 • 1000 - BC Bronte Creek
- 3 bath
- 3 bed
- 2000 sqft
2459 Saw Whet Boulevard, Oakville, Ontario • L6M 5L4 • 1007 - GA Glen Abbey
- — bath
- — bed
- — sqft
2036 Redstone Crescent, Oakville, Ontario • L6M 5B2 • 1019 - WM Westmount
- 4 bath
- 3 bed
- 1500 sqft
90-2280 Baronwood Drive, Oakville, Ontario • L6M 0K4 • 1022 - WT West Oak Trails
- 3 bath
- 3 bed
2468 Newcastle Crescent, Oakville, Ontario • L6M 4P3 • 1022 - WT West Oak Trails














