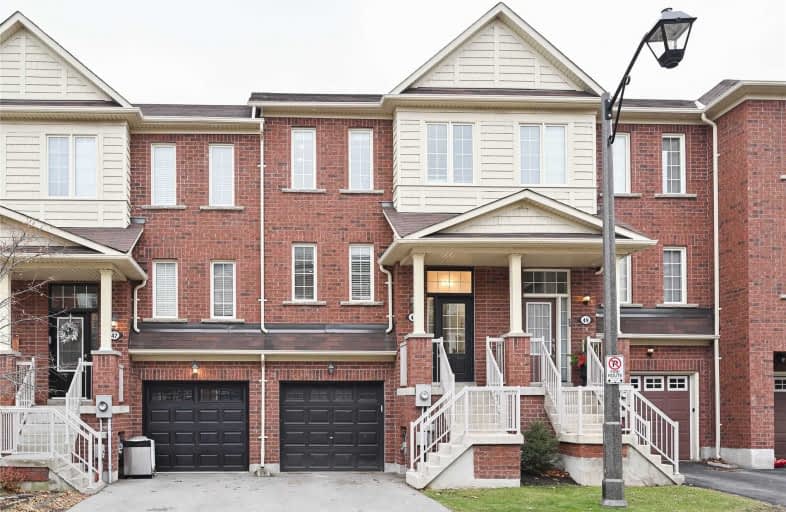
Video Tour
Somewhat Walkable
- Some errands can be accomplished on foot.
55
/100
Some Transit
- Most errands require a car.
40
/100
Very Bikeable
- Most errands can be accomplished on bike.
72
/100

ÉIC Sainte-Trinité
Elementary: Catholic
0.86 km
St Joan of Arc Catholic Elementary School
Elementary: Catholic
1.49 km
St. John Paul II Catholic Elementary School
Elementary: Catholic
0.65 km
Palermo Public School
Elementary: Public
1.51 km
Emily Carr Public School
Elementary: Public
0.22 km
Forest Trail Public School (Elementary)
Elementary: Public
1.32 km
ÉSC Sainte-Trinité
Secondary: Catholic
0.86 km
Abbey Park High School
Secondary: Public
2.55 km
Corpus Christi Catholic Secondary School
Secondary: Catholic
5.28 km
Garth Webb Secondary School
Secondary: Public
1.34 km
St Ignatius of Loyola Secondary School
Secondary: Catholic
2.63 km
Holy Trinity Catholic Secondary School
Secondary: Catholic
4.64 km
-
Lion's Valley Park
Oakville ON 2.11km -
Heritage Way Park
Oakville ON 2.42km -
Wind Rush Park
Oakville ON 2.99km
-
Localcoin Bitcoin ATM - Kitchen Food Fair
2983 Westoak Trails Blvd, Oakville ON L6M 5E4 1.63km -
Scotiabank
1500 Upper Middle Rd W (3rd Line), Oakville ON L6M 3G3 2.17km -
TD Canada Trust Branch and ATM
498 Dundas St W, Oakville ON L6H 6Y3 2.9km



