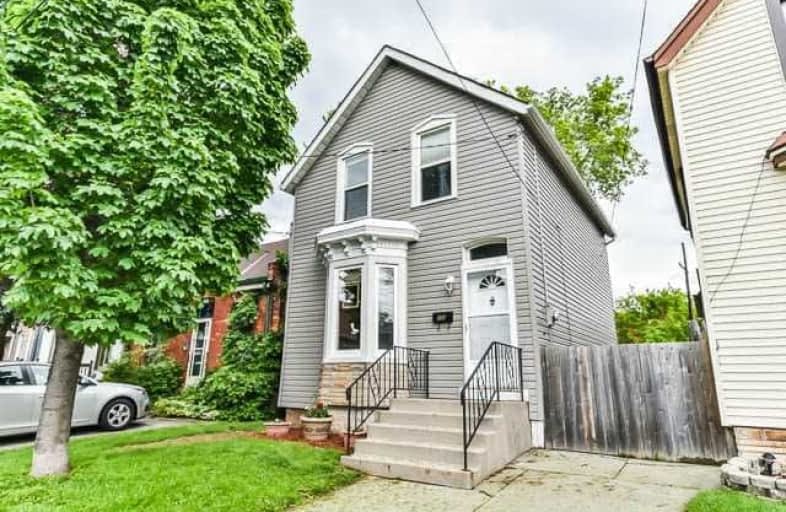Sold on Jun 12, 2017
Note: Property is not currently for sale or for rent.

-
Type: Detached
-
Style: 2-Storey
-
Lot Size: 27.49 x 102 Feet
-
Age: No Data
-
Taxes: $1,339 per year
-
Days on Site: 14 Days
-
Added: Sep 07, 2019 (2 weeks on market)
-
Updated:
-
Last Checked: 3 months ago
-
MLS®#: X3820517
-
Listed By: Royal lepage signature realty, brokerage
Spacious 2 Storeys 3 Bedroom Detached Home. Perfect For 1st Time Buyers Or Investors. Updated Kitchen, Newer Windows, New Carpet Throughout, Newer A/C & New Appliances. Brand New Front Load Washer & Dryer. Close To Shopping, Public Transportation, Central Hamilton Hospital & Minutes To West Harbour Go Station. Walkout To Fenced Backyard & Laneway Access For Parking. Minutes To Birge Park, Hwy 403 & Qew.
Extras
Fridge, S/S Stove, Dishwasher, Microwave, Freezer, Front Load Washer, Front Load Dryer, All Elfs, Window Coverings, Broadloom Where Laid, A/C & Furnace.
Property Details
Facts for 133 Birge Street, Hamilton
Status
Days on Market: 14
Last Status: Sold
Sold Date: Jun 12, 2017
Closed Date: Aug 18, 2017
Expiry Date: Aug 29, 2017
Sold Price: $242,000
Unavailable Date: Jun 12, 2017
Input Date: May 29, 2017
Prior LSC: Listing with no contract changes
Property
Status: Sale
Property Type: Detached
Style: 2-Storey
Area: Hamilton
Community: Landsdale
Availability Date: 60/90 Days
Inside
Bedrooms: 3
Bathrooms: 1
Kitchens: 1
Rooms: 7
Den/Family Room: No
Air Conditioning: Central Air
Fireplace: No
Washrooms: 1
Building
Basement: Unfinished
Heat Type: Forced Air
Heat Source: Gas
Exterior: Metal/Side
Water Supply: Municipal
Special Designation: Unknown
Parking
Driveway: Lane
Garage Type: None
Covered Parking Spaces: 2
Total Parking Spaces: 2
Fees
Tax Year: 2016
Tax Legal Description: Pt Lt 27, Plan 283
Taxes: $1,339
Highlights
Feature: Hospital
Feature: Park
Feature: Public Transit
Feature: School
Land
Cross Street: Victoria/Barton
Municipality District: Hamilton
Fronting On: North
Pool: None
Sewer: Sewers
Lot Depth: 102 Feet
Lot Frontage: 27.49 Feet
Additional Media
- Virtual Tour: http://www.studiogtavirtualtour.ca/133-birge-street-hamilton
Rooms
Room details for 133 Birge Street, Hamilton
| Type | Dimensions | Description |
|---|---|---|
| Living Main | 3.84 x 4.02 | Bay Window, Broadloom |
| Dining Main | 3.30 x 4.00 | Formal Rm, Broadloom |
| Kitchen Main | 4.11 x 3.75 | Open Concept, O/Looks Backyard, Hardwood Floor |
| Master 2nd | 2.60 x 4.72 | Closet, Window, Broadloom |
| 2nd Br 2nd | 2.56 x 3.72 | Closet, Window, Broadloom |
| 3rd Br 2nd | 2.86 x 2.74 | Closet, Window, Broadloom |
| Utility Bsmt | 3.54 x 4.66 | Concrete Floor |
| XXXXXXXX | XXX XX, XXXX |
XXXX XXX XXXX |
$XXX,XXX |
| XXX XX, XXXX |
XXXXXX XXX XXXX |
$XXX,XXX |
| XXXXXXXX XXXX | XXX XX, XXXX | $242,000 XXX XXXX |
| XXXXXXXX XXXXXX | XXX XX, XXXX | $249,900 XXX XXXX |

St. Patrick Catholic Elementary School
Elementary: CatholicSt. Brigid Catholic Elementary School
Elementary: CatholicSt. Lawrence Catholic Elementary School
Elementary: CatholicBennetto Elementary School
Elementary: PublicDr. J. Edgar Davey (New) Elementary Public School
Elementary: PublicCathy Wever Elementary Public School
Elementary: PublicKing William Alter Ed Secondary School
Secondary: PublicTurning Point School
Secondary: PublicVincent Massey/James Street
Secondary: PublicSt. Charles Catholic Adult Secondary School
Secondary: CatholicSir John A Macdonald Secondary School
Secondary: PublicCathedral High School
Secondary: Catholic

