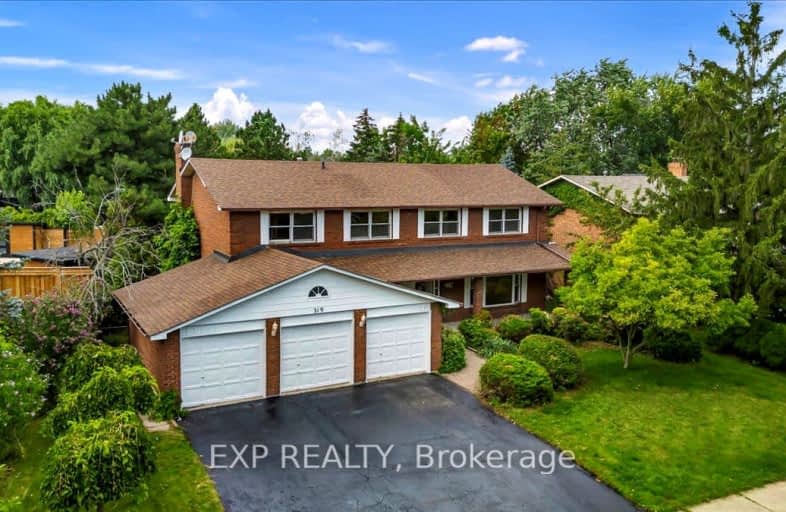
Car-Dependent
- Almost all errands require a car.
Some Transit
- Most errands require a car.
Somewhat Bikeable
- Most errands require a car.

St Johns School
Elementary: CatholicAbbey Lane Public School
Elementary: PublicMontclair Public School
Elementary: PublicRiver Oaks Public School
Elementary: PublicMunn's Public School
Elementary: PublicSunningdale Public School
Elementary: PublicÉcole secondaire Gaétan Gervais
Secondary: PublicGary Allan High School - Oakville
Secondary: PublicGary Allan High School - STEP
Secondary: PublicSt Ignatius of Loyola Secondary School
Secondary: CatholicHoly Trinity Catholic Secondary School
Secondary: CatholicWhite Oaks High School
Secondary: Public-
The Original Six Line Pub
1500 Sixth Line, Oakville, ON L6H 2P2 0.93km -
Goodfellas Wood Oven Pizza
240 Leighland Avenue, Oakville, ON L6H 3H6 2.14km -
Monaghan's Sports Pub & Grill
1289 Marlborough Court, Oakville, ON L6H 2R9 2.15km
-
Starbucks
215 North Service Road West, Oakville, ON L6M 3R2 1.01km -
Starbucks
223 North Service Road W, Oakville, ON L6M 3R2 0.98km -
McDonald's
210 North Service Road West, Oakville, ON L6M 2Y2 1.26km
-
GoodLife Fitness
300 North Service Road W, Oakville, ON L6M 2S2 1.32km -
Revolution Fitness Center
220 Wyecroft Road, Unit 49, Oakville, ON L6K 3T9 1.77km -
Anytime Fitness
579 Kerr St, Units 1-2A, Oakville, ON L6K 3E1 2.13km
-
Queens Medical Center
1289 Marlborough Crt, Oakville, ON L6H 2R9 2.15km -
Queens Drug Mart Pharmacy
1289 Marlborough Crt, Oakville, ON L6H 2R9 2.15km -
CIMS Guardian Pharmacy
1235 Trafalgar Road, Oakville, ON L6H 3P1 2.13km
-
M&E House sushi+ramen
1500 sixth line unit6, Oakville, ON L6H 2P2 0.93km -
The Wingery
1500 Sixth Line, Oakville, ON L6H 2P2 0.93km -
Mucho Burrito Fresh Mexican Grill
223 N Service Rd, Oakville, ON L6M 2G2 0.98km
-
Oakville Place
240 Leighland Ave, Oakville, ON L6H 3H6 2.09km -
Upper Oakville Shopping Centre
1011 Upper Middle Road E, Oakville, ON L6H 4L2 3.26km -
Queenline Centre
1540 North Service Rd W, Oakville, ON L6M 4A1 3.51km
-
Metro
1A-280 North Service Road W, Oakville, ON L6M 2S2 1.16km -
Healthy Planet - Oakville QEW & Dorval
210 North Service Rd W, Oakville, ON L6M 2Y2 1.11km -
Famijoy Supermarket
125 Cross Ave, Oakville, ON L6J 2.07km
-
LCBO
321 Cornwall Drive, Suite C120, Oakville, ON L6J 7Z5 2.74km -
The Beer Store
1011 Upper Middle Road E, Oakville, ON L6H 4L2 3.26km -
LCBO
251 Oak Walk Dr, Oakville, ON L6H 6M3 3.25km
-
Dorval Petro Canada
1123 Dorval Drive, Oakville, ON L6M 3H9 0.97km -
Used Tire Depot
273 Speers, Oakville, ON L6K 2E9 2.28km -
Husky
1537 Trafalgar Road, Oakville, ON L6H 5P4 2.27km
-
Film.Ca Cinemas
171 Speers Road, Unit 25, Oakville, ON L6K 3W8 2.1km -
Five Drive-In Theatre
2332 Ninth Line, Oakville, ON L6H 7G9 5.64km -
Cineplex - Winston Churchill VIP
2081 Winston Park Drive, Oakville, ON L6H 6P5 6.85km
-
White Oaks Branch - Oakville Public Library
1070 McCraney Street E, Oakville, ON L6H 2R6 1.17km -
Oakville Public Library - Central Branch
120 Navy Street, Oakville, ON L6J 2Z4 3.64km -
Oakville Public Library
1274 Rebecca Street, Oakville, ON L6L 1Z2 4.5km
-
Oakville Hospital
231 Oak Park Boulevard, Oakville, ON L6H 7S8 2.94km -
Oakville Trafalgar Memorial Hospital
3001 Hospital Gate, Oakville, ON L6M 0L8 4.28km -
Abbey Medical Centre
1131 Nottinghill Gate, Suite 201, Oakville, ON L6M 1K5 1.89km
-
Holton Heights Park
1315 Holton Heights Dr, Oakville ON 2.67km -
Lion's Valley Park
Oakville ON 3.54km -
Glenashton Park
Mississauga ON 3.65km
-
BMO Bank of Montreal
238 N Service Rd W, Oakville ON L6M 2Y4 1.16km -
President's Choice Financial ATM
240 Leighland Ave, Oakville ON L6H 3H6 2.14km -
TD Bank Financial Group
321 Iroquois Shore Rd, Oakville ON L6H 1M3 2.27km
- 4 bath
- 5 bed
- 3000 sqft
60 River Glen Boulevard, Oakville, Ontario • L6H 5Z6 • River Oaks
- 6 bath
- 6 bed
- 3000 sqft
315 North Park Boulevard, Oakville, Ontario • L6M 1P9 • Rural Oakville




