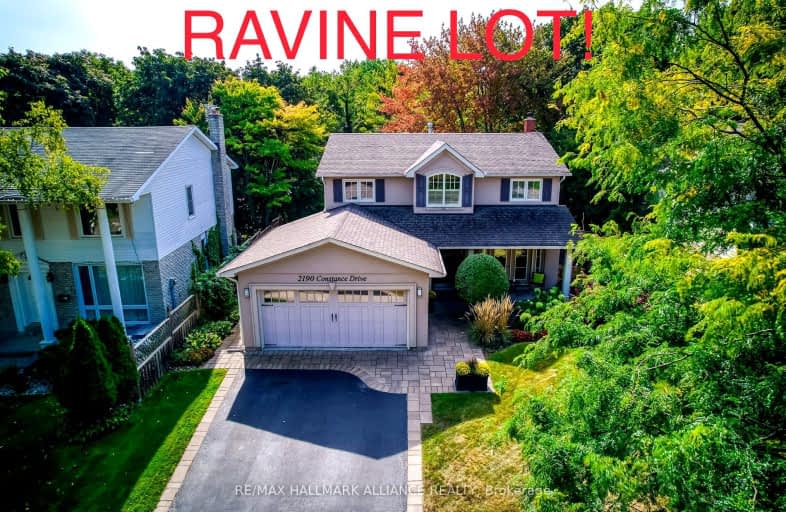
Very Walkable
- Most errands can be accomplished on foot.
Some Transit
- Most errands require a car.
Bikeable
- Some errands can be accomplished on bike.

St Helen Separate School
Elementary: CatholicSt Luke Elementary School
Elementary: CatholicSt Vincent's Catholic School
Elementary: CatholicE J James Public School
Elementary: PublicMaple Grove Public School
Elementary: PublicJames W. Hill Public School
Elementary: PublicÉcole secondaire Gaétan Gervais
Secondary: PublicClarkson Secondary School
Secondary: PublicIona Secondary School
Secondary: CatholicOakville Trafalgar High School
Secondary: PublicSt Thomas Aquinas Roman Catholic Secondary School
Secondary: CatholicIroquois Ridge High School
Secondary: Public-
The Royal Windsor Pub & Eatery
610 Ford Drive, Oakville, ON L6J 7V7 0.85km -
Oakville Temple Bar
1140 Winston Churchill Blvd, Unit 1, Oakville, ON L6J 0A3 2.06km -
Harpers Landing
481 Cornwall Road, Oakville, ON L6J 7S8 2.83km
-
Tim Hortons
515 Maplegrove Dr, Oakville, ON L6J 4W3 0.56km -
Casa Romana Sweets
609 Ford Drive, Unit 2, Oakville, ON L6J 7Z6 0.94km -
Tim Horton's
2316 Royal Windsor Dr, Oakville, ON L6J 7Y1 1.06km
-
LF3 Oakville
2061 Cornwall Road, Unit 8, Oakville, ON L6J 7S2 0.6km -
Orangetheory Fitness South Oakville
487 Cornwall Rd, Oakville, ON L6J 7S8 2.79km -
Just Train It
505 Iroquois Shore Road, Unit 10, Oakville, ON L6H 2R3 2.87km
-
Rexall Pharma Plus
523 Maple Grove Dr, Oakville, ON L6J 4W3 0.66km -
Shoppers Drug Mart
920 Southdown Road, Mississauga, ON L5J 2Y2 3.38km -
CIMS Guardian Pharmacy
1235 Trafalgar Road, Oakville, ON L6H 3P1 3.62km
-
Papa Johns Pizza
511 Maple Grove Drive, Unit 10, Oakville, ON L6J 6X8 0.42km -
Bento Sushi
511 Maple Grove Drive, Oakville, ON L6J 4W3 0.62km -
Freshii
27-511 Maple Grove Dr, Suite 27, Oakville, ON L6J 4W3 0.43km
-
Upper Oakville Shopping Centre
1011 Upper Middle Road E, Oakville, ON L6H 4L2 3.65km -
Oakville Place
240 Leighland Ave, Oakville, ON L6H 3H6 3.67km -
Oakville Entertainment Centrum
2075 Winston Park Drive, Oakville, ON L6H 6P5 3.71km
-
Sobeys
511 Maple Grove Drive, Oakville, ON L6J 4W3 0.48km -
Farm Boy
1907 Ironoak Way, Oakwoods Centre, Oakville, ON L6H 0N1 2.75km -
Longo's
469 Cornwall Road, Oakville, ON L6J 4A7 2.93km
-
LCBO
321 Cornwall Drive, Suite C120, Oakville, ON L6J 7Z5 3.45km -
The Beer Store
1011 Upper Middle Road E, Oakville, ON L6H 4L2 3.65km -
LCBO
2458 Dundas Street W, Mississauga, ON L5K 1R8 5.62km
-
Esso
541 Maple Grove Drive, Oakville, ON L6J 7M9 0.68km -
Sil's Complete Auto Care Centre
1040 Winston Churchill Boulevard, Oakville, ON L6J 7Y4 1.86km -
U-Haul Moving & Storage
2700 Royal Windsor Dr, Mississauga, ON L5J 1K7 1.88km
-
Cineplex - Winston Churchill VIP
2081 Winston Park Drive, Oakville, ON L6H 6P5 3.58km -
Five Drive-In Theatre
2332 Ninth Line, Oakville, ON L6H 7G9 4.14km -
Film.Ca Cinemas
171 Speers Road, Unit 25, Oakville, ON L6K 3W8 5.01km
-
Clarkson Community Centre
2475 Truscott Drive, Mississauga, ON L5J 2B3 3.34km -
Oakville Public Library - Central Branch
120 Navy Street, Oakville, ON L6J 2Z4 4.39km -
White Oaks Branch - Oakville Public Library
1070 McCraney Street E, Oakville, ON L6H 2R6 4.61km
-
Oakville Hospital
231 Oak Park Boulevard, Oakville, ON L6H 7S8 5.37km -
Connect Hearing
Maple Grove Village Shopping Centre, 511 Maple Grove Drive Unit 12, Oakville, ON L6J 4W3 0.62km -
Ian Anderson House
430 Winston Churchill Boulevard, Oakville, ON L6J 7X2 1.6km
-
Post Park
Macdonald Rd & Chartwell Rd, Oakville ON 2.13km -
Tannery Park
10 WALKER St, Oakville 4.74km -
Don Gould Park
Mississauga ON 5.28km
-
RBC Royal Bank
2501 3rd Line (Dundas St W), Oakville ON L6M 5A9 9.46km -
TD Bank Financial Group
2955 Eglinton Ave W (Eglington Rd), Mississauga ON L5M 6J3 9.46km -
TD Bank Financial Group
1177 Central Pky W (at Golden Square), Mississauga ON L5C 4P3 9.67km
- 4 bath
- 4 bed
- 2000 sqft
400 Claremont Crescent, Oakville, Ontario • L6J 6K1 • 1006 - FD Ford
- 3 bath
- 4 bed
- 2000 sqft
411 Barclay Crescent, Oakville, Ontario • L6J 6H8 • 1006 - FD Ford
- 4 bath
- 4 bed
- 2500 sqft
378 ASPEN FOREST Drive, Oakville, Ontario • L6J 6H4 • 1006 - FD Ford
- 3 bath
- 4 bed
- 3000 sqft
2150 Elmhurst Avenue, Oakville, Ontario • L6J 5G2 • 1013 - OO Old Oakville













