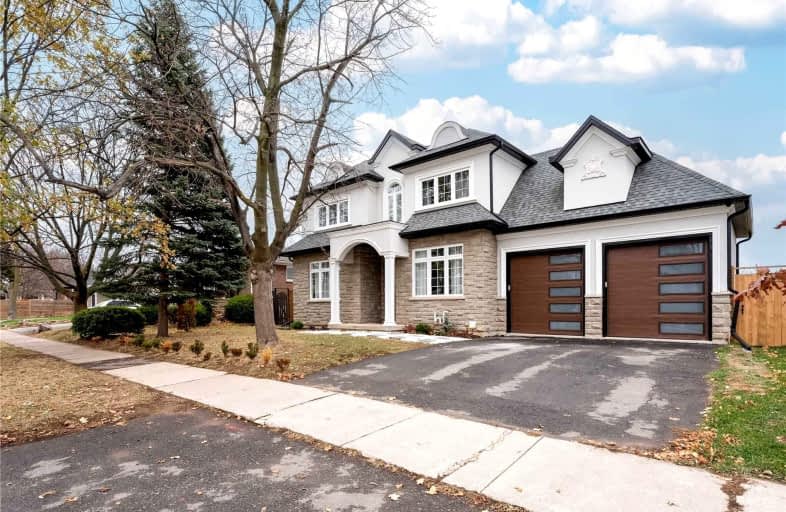Car-Dependent
- Almost all errands require a car.
Good Transit
- Some errands can be accomplished by public transportation.
Somewhat Bikeable
- Most errands require a car.

École élémentaire Patricia-Picknell
Elementary: PublicBrookdale Public School
Elementary: PublicGladys Speers Public School
Elementary: PublicSt Joseph's School
Elementary: CatholicEastview Public School
Elementary: PublicSt Dominics Separate School
Elementary: CatholicRobert Bateman High School
Secondary: PublicAbbey Park High School
Secondary: PublicGarth Webb Secondary School
Secondary: PublicSt Ignatius of Loyola Secondary School
Secondary: CatholicThomas A Blakelock High School
Secondary: PublicSt Thomas Aquinas Roman Catholic Secondary School
Secondary: Catholic-
Bronte Sports Kitchen
2544 Speers Road, Oakville, ON L6L 5W8 1.24km -
Por Vida
2330 Lakeshore Road W, Oakville, ON L6L 1H3 1.62km -
Firehall Cool Bar Hot Grill
2390 Lakeshore Road W, Oakville, ON L6L 1H5 1.72km
-
Carvalho Coffee
775 Pacific Road, Unit 30, Oakville, ON L6L 6M4 1.25km -
7-Eleven
2267 Lakeshore Rd W, Oakville, ON L6L 1H1 1.5km -
Tim Horton Donuts
2303 Lakeshore Rd W, Oakville, ON L6L 1H2 1.55km
-
Revolution Fitness Center
220 Wyecroft Road, Unit 49, Oakville, ON L6K 3T9 4.62km -
Womens Fitness Clubs of Canada
200-491 Appleby Line, Burlington, ON L7L 2Y1 5.46km -
Movati Athletic - Burlington
2036 Appleby Line, Unit K, Burlington, ON L7L 6M6 6.39km
-
Shopper's Drug Mart
1515 Rebecca Street, Oakville, ON L6L 5G8 1.08km -
Pharmasave
1500 Upper Middle Road West, Oakville, ON L6M 3G5 3.58km -
Shoppers Drug Mart
520 Kerr St, Oakville, ON L6K 3C5 4.73km
-
Cathy's Kombucha
2410 Speers Rd, Oakville, ON L6L 5M2 0.89km -
Gino's Pizza
1515 Rebecca Street, Oakville, ON L6L 5G8 1.05km -
B's Banh Mi
2195 Wyecroft Road, Unit 4, Oakville, ON L6L 5L7 1.05km
-
Hopedale Mall
1515 Rebecca Street, Oakville, ON L6L 5G8 1.08km -
Riocan Centre Burloak
3543 Wyecroft Road, Oakville, ON L6L 0B6 3.31km -
Oakville Place
240 Leighland Ave, Oakville, ON L6H 3H6 6.38km
-
Farm Boy
2441 Lakeshore Road W, Oakville, ON L6L 5V5 1.71km -
Denningers Foods of the World
2400 Lakeshore Road W, Oakville, ON L6L 1H7 1.74km -
Oleg's No Frills
1395 Abbeywood Drive, Oakville, ON L6M 3B2 2.49km
-
Liquor Control Board of Ontario
5111 New Street, Burlington, ON L7L 1V2 5.25km -
LCBO
321 Cornwall Drive, Suite C120, Oakville, ON L6J 7Z5 6.22km -
The Beer Store
1011 Upper Middle Road E, Oakville, ON L6H 4L2 8.33km
-
Appleby Systems
2086 Speers Road, Oakville, ON L6L 2X8 0.72km -
Petro-Canada
587 Third Line, Oakville, ON L6L 4A8 0.9km -
A Action Towing & Recovery
669 Third Line, Oakville, ON L6L 4A9 1.1km
-
Cineplex Cinemas
3531 Wyecroft Road, Oakville, ON L6L 0B7 3.21km -
Film.Ca Cinemas
171 Speers Road, Unit 25, Oakville, ON L6K 3W8 4.66km -
Five Drive-In Theatre
2332 Ninth Line, Oakville, ON L6H 7G9 10.75km
-
Oakville Public Library
1274 Rebecca Street, Oakville, ON L6L 1Z2 1.82km -
Oakville Public Library - Central Branch
120 Navy Street, Oakville, ON L6J 2Z4 5.44km -
Burlington Public Libraries & Branches
676 Appleby Line, Burlington, ON L7L 5Y1 5.54km
-
Oakville Trafalgar Memorial Hospital
3001 Hospital Gate, Oakville, ON L6M 0L8 5.84km -
Oakville Hospital
231 Oak Park Boulevard, Oakville, ON L6H 7S8 8.09km -
Acclaim Health
2370 Speers Road, Oakville, ON L6L 5M2 0.62km
-
Donovan Bailey Park
0.87km -
Water’s Edge Park
Oakville ON 1.93km -
Coronation Park
1426 Lakeshore Rd W (at Westminster Dr.), Oakville ON L6L 1G2 2.17km
-
RBC Royal Bank
2329 Lakeshore Rd W, Oakville ON L6L 1H2 1.59km -
Scotiabank
1500 Upper Middle Rd W (3rd Line), Oakville ON L6M 3G3 3.55km -
TD Bank Financial Group
1424 Upper Middle Rd W, Oakville ON L6M 3G3 3.7km
- 5 bath
- 4 bed
- 3500 sqft
2302 Hyacinth Crescent, Oakville, Ontario • L6M 5M9 • 1007 - GA Glen Abbey
- 5 bath
- 4 bed
- 2500 sqft
2349 Belyea Street, Oakville, Ontario • L6L 1N8 • 1001 - BR Bronte
- 6 bath
- 5 bed
- 3500 sqft
2340 Edward Leaver Trail, Oakville, Ontario • L6M 5M7 • 1007 - GA Glen Abbey
- 5 bath
- 4 bed
- 3500 sqft
480 Scarsdale Crescent, Oakville, Ontario • L6L 3W7 • 1020 - WO West














