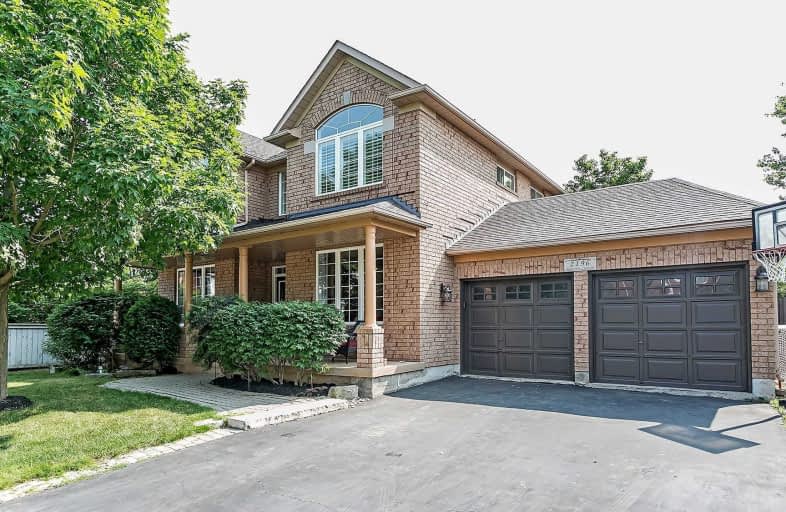Sold on Feb 07, 2020
Note: Property is not currently for sale or for rent.

-
Type: Detached
-
Style: 2-Storey
-
Size: 2000 sqft
-
Lot Size: 60.04 x 80.38 Feet
-
Age: 16-30 years
-
Taxes: $5,947 per year
-
Days on Site: 11 Days
-
Added: Jan 27, 2020 (1 week on market)
-
Updated:
-
Last Checked: 1 hour ago
-
MLS®#: W4676541
-
Listed By: Royal lepage real estate services ltd., brokerage
Exclusive Cres In West Oak Trails Surr By Woods Most Desired Enclaves Of Luxury Homes.Close To Schools, Parks & Hospital. West Exposure Bckyrd W/Hot Tub. Hdwd Flrs, Pot Lights, Shutters, Roof ('18), Ss Kit Appls ('17-'19). Frml Liv Rm/Sep Dng Rm; Kit W/Island, Granite & W/O Open To Fam Rm W/Stone Fpl. Lavish Mstr Ens W/Soaker Tub. Amazing Prof Fin Bsmt W/Wet Bar, Bdrm 5 & 3Pc Bth. Don't Miss It!
Extras
Built-In Dishwasher, Fridge, Stove, All Elf's, All Window Coverings, C/Air, Hot Tub (As Is) C/Vac, Hockey Table. Exclude: Tv & Mount
Property Details
Facts for 2196 Glengrove Crescent, Oakville
Status
Days on Market: 11
Last Status: Sold
Sold Date: Feb 07, 2020
Closed Date: Apr 28, 2020
Expiry Date: Mar 27, 2020
Sold Price: $1,308,000
Unavailable Date: Feb 07, 2020
Input Date: Jan 27, 2020
Prior LSC: Listing with no contract changes
Property
Status: Sale
Property Type: Detached
Style: 2-Storey
Size (sq ft): 2000
Age: 16-30
Area: Oakville
Community: West Oak Trails
Availability Date: Tba
Inside
Bedrooms: 4
Bedrooms Plus: 1
Bathrooms: 4
Kitchens: 1
Rooms: 8
Den/Family Room: Yes
Air Conditioning: Central Air
Fireplace: Yes
Laundry Level: Main
Central Vacuum: Y
Washrooms: 4
Building
Basement: Finished
Basement 2: Full
Heat Type: Forced Air
Heat Source: Gas
Exterior: Brick
Elevator: N
Water Supply: Municipal
Special Designation: Unknown
Parking
Driveway: Pvt Double
Garage Spaces: 2
Garage Type: Attached
Covered Parking Spaces: 2
Total Parking Spaces: 4
Fees
Tax Year: 2019
Tax Legal Description: Lot 58, Plan 20M699, Oakville. S/T Right H790752.
Taxes: $5,947
Highlights
Feature: Grnbelt/Cons
Feature: Hospital
Feature: Level
Feature: Park
Feature: School
Feature: Wooded/Treed
Land
Cross Street: Dorval-West Oak Trls
Municipality District: Oakville
Fronting On: West
Pool: None
Sewer: Sewers
Lot Depth: 80.38 Feet
Lot Frontage: 60.04 Feet
Acres: < .50
Zoning: Residential
Additional Media
- Virtual Tour: http://www.qstudios.ca/HD/2196_GlengroveCres.html
Rooms
Room details for 2196 Glengrove Crescent, Oakville
| Type | Dimensions | Description |
|---|---|---|
| Living Main | 3.46 x 4.48 | Hardwood Floor, Formal Rm |
| Dining Main | 3.46 x 3.86 | Hardwood Floor, Formal Rm |
| Kitchen Main | 3.90 x 4.48 | Ceramic Floor, Granite Counter, Breakfast Bar |
| Breakfast Main | 1.90 x 4.57 | Ceramic Floor, Pot Lights, W/O To Patio |
| Family Main | 3.94 x 5.62 | Hardwood Floor, Gas Fireplace, California Shutters |
| Master 2nd | 4.23 x 4.60 | Hardwood Floor, W/I Closet, Ensuite Bath |
| Br 2nd | 3.00 x 3.45 | Hardwood Floor, Large Closet |
| Br 2nd | 2.90 x 3.45 | Hardwood Floor, Large Closet |
| Br 2nd | 3.20 x 3.50 | Hardwood Floor, Large Closet |
| Rec Bsmt | 6.04 x 6.26 | Laminate, Pot Lights |
| Games Bsmt | 3.33 x 4.91 | Laminate, Pot Lights |
| Br Bsmt | 3.25 x 3.67 | Broadloom, Large Closet, Pot Lights |
| XXXXXXXX | XXX XX, XXXX |
XXXX XXX XXXX |
$X,XXX,XXX |
| XXX XX, XXXX |
XXXXXX XXX XXXX |
$X,XXX,XXX | |
| XXXXXXXX | XXX XX, XXXX |
XXXXXXXX XXX XXXX |
|
| XXX XX, XXXX |
XXXXXX XXX XXXX |
$X,XXX,XXX | |
| XXXXXXXX | XXX XX, XXXX |
XXXXXXX XXX XXXX |
|
| XXX XX, XXXX |
XXXXXX XXX XXXX |
$X,XXX,XXX |
| XXXXXXXX XXXX | XXX XX, XXXX | $1,308,000 XXX XXXX |
| XXXXXXXX XXXXXX | XXX XX, XXXX | $1,319,000 XXX XXXX |
| XXXXXXXX XXXXXXXX | XXX XX, XXXX | XXX XXXX |
| XXXXXXXX XXXXXX | XXX XX, XXXX | $1,335,000 XXX XXXX |
| XXXXXXXX XXXXXXX | XXX XX, XXXX | XXX XXXX |
| XXXXXXXX XXXXXX | XXX XX, XXXX | $1,395,900 XXX XXXX |

St. Teresa of Calcutta Elementary School
Elementary: CatholicSt Bernadette Separate School
Elementary: CatholicHeritage Glen Public School
Elementary: PublicSt. John Paul II Catholic Elementary School
Elementary: CatholicForest Trail Public School (Elementary)
Elementary: PublicWest Oak Public School
Elementary: PublicGary Allan High School - Oakville
Secondary: PublicÉSC Sainte-Trinité
Secondary: CatholicAbbey Park High School
Secondary: PublicGarth Webb Secondary School
Secondary: PublicSt Ignatius of Loyola Secondary School
Secondary: CatholicHoly Trinity Catholic Secondary School
Secondary: Catholic- 4 bath
- 4 bed
- 2000 sqft
1505 Sandpiper Road, Oakville, Ontario • L6M 3R8 • West Oak Trails
- 4 bath
- 4 bed
- 2000 sqft
2451 Pine Glen Road, Oakville, Ontario • L6M 0R6 • 1022 - WT West Oak Trails




