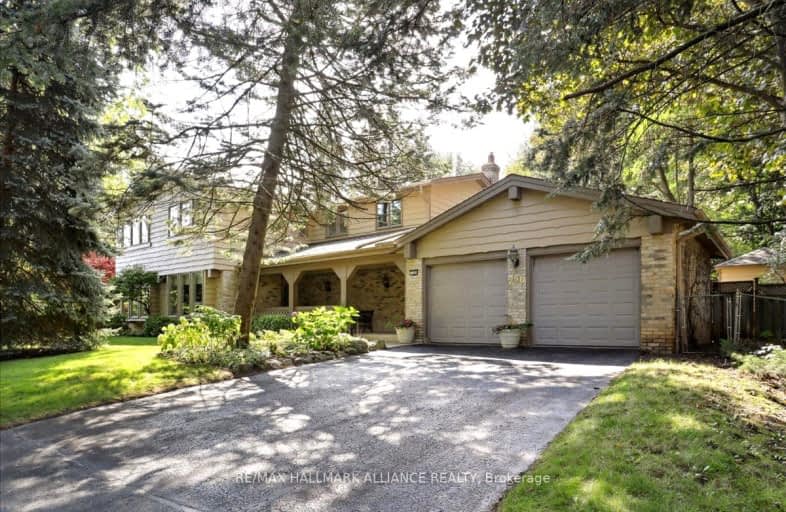Car-Dependent
- Most errands require a car.
38
/100
Minimal Transit
- Almost all errands require a car.
24
/100
Somewhat Bikeable
- Most errands require a car.
36
/100

New Central Public School
Elementary: Public
2.80 km
St Luke Elementary School
Elementary: Catholic
2.83 km
St Vincent's Catholic School
Elementary: Catholic
1.42 km
E J James Public School
Elementary: Public
1.35 km
Maple Grove Public School
Elementary: Public
0.53 km
James W. Hill Public School
Elementary: Public
3.24 km
École secondaire Gaétan Gervais
Secondary: Public
4.29 km
Clarkson Secondary School
Secondary: Public
3.23 km
Iona Secondary School
Secondary: Catholic
5.06 km
Oakville Trafalgar High School
Secondary: Public
0.89 km
St Thomas Aquinas Roman Catholic Secondary School
Secondary: Catholic
5.22 km
Iroquois Ridge High School
Secondary: Public
4.68 km
-
Lakeside Park
2 Navy St (at Front St.), Oakville ON L6J 2Y5 4.06km -
Tannery Park
10 WALKER St, Oakville 4.34km -
Jack Darling Memorial Park
1180 Lakeshore Rd W, Mississauga ON L5H 1J4 6.52km
-
TD Bank Financial Group
1052 Southdown Rd (Lakeshore Rd West), Mississauga ON L5J 2Y8 4.2km -
TD Bank Financial Group
231 N Service Rd W (Dorval), Oakville ON L6M 3R2 5.55km -
TD Bank Financial Group
2517 Prince Michael Dr, Oakville ON L6H 0E9 5.73km





