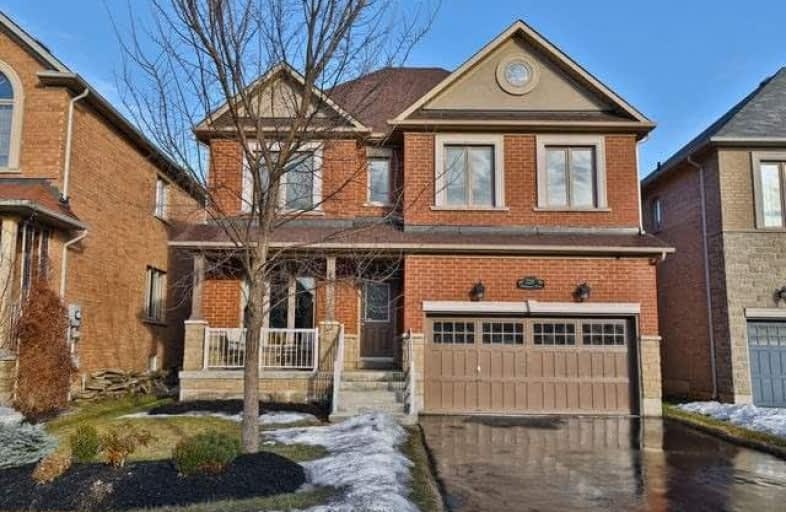Sold on Apr 05, 2019
Note: Property is not currently for sale or for rent.

-
Type: Detached
-
Style: 2-Storey
-
Size: 2500 sqft
-
Lot Size: 42.4 x 108.49 Feet
-
Age: 6-15 years
-
Taxes: $6,012 per year
-
Days on Site: 17 Days
-
Added: Mar 19, 2019 (2 weeks on market)
-
Updated:
-
Last Checked: 2 hours ago
-
MLS®#: W4386830
-
Listed By: Sutton group quantum realty inc., brokerage
Meticulous Family Home In Desirable Westmount Neighbourhood.4Bed 3Bath W/Grand 2Storey Foyer, 9'Ceilings On Main,Hrdwd Flrs&Solid Wd Staircase.Lr&Dr W/Coffered Ceilings,Oversized Windows.Eat-In Kitch W/Ssappliances,Maple Cabinets,Granite Counters&Breakfast Bar,Leads To Backyard.Enjoy Fr W/Gas Fp.Main Cont. W/Mud Rm/Laundry Rm&Garage Entry.2nd Flr Master W/5 Pc Ens,Walk In Closet&Sitting Area.3 More Beds&4Pc Bath.Home Is On A Quiet Street&Well Maintained.
Extras
Fridge, Stove, Dishwasher, Washer, Dryer, Central Vac, Alarm System, Elfs, Gdo, Shelving In Garage Excl: Window Coverings, Free Standing Lamps, Video Surveillance System
Property Details
Facts for 2201 Hillmount Drive, Oakville
Status
Days on Market: 17
Last Status: Sold
Sold Date: Apr 05, 2019
Closed Date: Jun 27, 2019
Expiry Date: Jun 19, 2019
Sold Price: $1,150,000
Unavailable Date: Apr 05, 2019
Input Date: Mar 19, 2019
Property
Status: Sale
Property Type: Detached
Style: 2-Storey
Size (sq ft): 2500
Age: 6-15
Area: Oakville
Community: West Oak Trails
Availability Date: Flex
Inside
Bedrooms: 4
Bathrooms: 3
Kitchens: 1
Rooms: 11
Den/Family Room: Yes
Air Conditioning: Central Air
Fireplace: Yes
Laundry Level: Main
Central Vacuum: Y
Washrooms: 3
Utilities
Electricity: Yes
Gas: Yes
Cable: Yes
Telephone: Yes
Building
Basement: Full
Heat Type: Forced Air
Heat Source: Gas
Exterior: Brick
Exterior: Stone
UFFI: No
Water Supply: Municipal
Special Designation: Unknown
Parking
Driveway: Pvt Double
Garage Spaces: 2
Garage Type: Attached
Covered Parking Spaces: 3
Fees
Tax Year: 2018
Tax Legal Description: Lot 66, Plan 20M1014, Oakville
Taxes: $6,012
Highlights
Feature: Golf
Feature: Level
Land
Cross Street: Westoak Trail/Hillmo
Municipality District: Oakville
Fronting On: North
Pool: None
Sewer: Sewers
Lot Depth: 108.49 Feet
Lot Frontage: 42.4 Feet
Additional Media
- Virtual Tour: https://storage.googleapis.com/marketplace-public/slideshows/8saaULUrcRQC7Dr3kZcQ5c8d21d11510422e881
Rooms
Room details for 2201 Hillmount Drive, Oakville
| Type | Dimensions | Description |
|---|---|---|
| Family Main | 3.60 x 4.59 | Hardwood Floor, Coffered Ceiling, Crown Moulding |
| Living Main | 3.05 x 4.00 | Hardwood Floor, Coffered Ceiling, Crown Moulding |
| Dining Main | 3.05 x 4.05 | Hardwood Floor, Coffered Ceiling, Crown Moulding |
| Kitchen Main | 3.76 x 6.24 | Ceramic Floor, Family Size Kitche, Combined W/Br |
| Breakfast Main | 3.05 x 4.88 | Ceramic Floor, Pot Lights, W/O To Yard |
| Master 2nd | 3.50 x 6.09 | W/I Closet, 5 Pc Ensuite, Broadloom |
| 2nd Br 2nd | 3.38 x 4.67 | Broadloom, Large Closet, 4 Pc Bath |
| 3rd Br 2nd | 3.35 x 3.50 | Broadloom, Large Closet |
| 4th Br 2nd | 3.10 x 3.50 | Broadloom, Large Closet |
| Sitting 2nd | 2.50 x 3.05 | Broadloom |
| Laundry Main | - | Ceramic Floor |
| Cold/Cant Bsmt | - |
| XXXXXXXX | XXX XX, XXXX |
XXXX XXX XXXX |
$X,XXX,XXX |
| XXX XX, XXXX |
XXXXXX XXX XXXX |
$X,XXX,XXX | |
| XXXXXXXX | XXX XX, XXXX |
XXXXXXX XXX XXXX |
|
| XXX XX, XXXX |
XXXXXX XXX XXXX |
$X,XXX,XXX | |
| XXXXXXXX | XXX XX, XXXX |
XXXXXXX XXX XXXX |
|
| XXX XX, XXXX |
XXXXXX XXX XXXX |
$X,XXX,XXX |
| XXXXXXXX XXXX | XXX XX, XXXX | $1,150,000 XXX XXXX |
| XXXXXXXX XXXXXX | XXX XX, XXXX | $1,149,000 XXX XXXX |
| XXXXXXXX XXXXXXX | XXX XX, XXXX | XXX XXXX |
| XXXXXXXX XXXXXX | XXX XX, XXXX | $1,149,000 XXX XXXX |
| XXXXXXXX XXXXXXX | XXX XX, XXXX | XXX XXXX |
| XXXXXXXX XXXXXX | XXX XX, XXXX | $1,149,000 XXX XXXX |

ÉIC Sainte-Trinité
Elementary: CatholicSt Joan of Arc Catholic Elementary School
Elementary: CatholicCaptain R. Wilson Public School
Elementary: PublicHeritage Glen Public School
Elementary: PublicSt. John Paul II Catholic Elementary School
Elementary: CatholicEmily Carr Public School
Elementary: PublicÉSC Sainte-Trinité
Secondary: CatholicAbbey Park High School
Secondary: PublicCorpus Christi Catholic Secondary School
Secondary: CatholicGarth Webb Secondary School
Secondary: PublicSt Ignatius of Loyola Secondary School
Secondary: CatholicHoly Trinity Catholic Secondary School
Secondary: Catholic- 3 bath
- 4 bed
- 1500 sqft
2271 Littondale Lane, Oakville, Ontario • L6M 0A6 • 1000 - BC Bronte Creek



