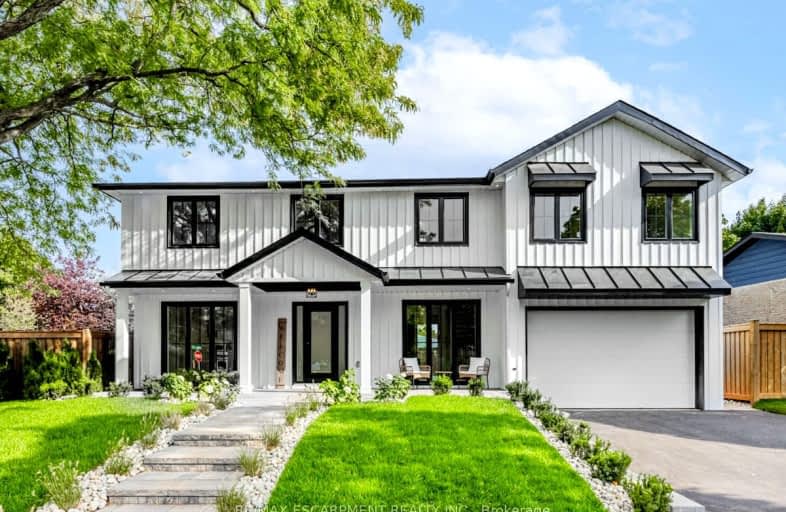Car-Dependent
- Almost all errands require a car.
Good Transit
- Some errands can be accomplished by public transportation.
Somewhat Bikeable
- Most errands require a car.

École élémentaire Patricia-Picknell
Elementary: PublicBrookdale Public School
Elementary: PublicGladys Speers Public School
Elementary: PublicSt Joseph's School
Elementary: CatholicEastview Public School
Elementary: PublicSt Dominics Separate School
Elementary: CatholicRobert Bateman High School
Secondary: PublicAbbey Park High School
Secondary: PublicGarth Webb Secondary School
Secondary: PublicSt Ignatius of Loyola Secondary School
Secondary: CatholicThomas A Blakelock High School
Secondary: PublicSt Thomas Aquinas Roman Catholic Secondary School
Secondary: Catholic-
Bronte Sports Kitchen
2544 Speers Road, Oakville, ON L6L 5W8 1.13km -
Por Vida
2330 Lakeshore Road W, Oakville, ON L6L 1H3 1.64km -
Firehall Cool Bar Hot Grill
2390 Lakeshore Road W, Oakville, ON L6L 1H5 1.73km
-
Carvalho Coffee
775 Pacific Road, Unit 30, Oakville, ON L6L 6M4 1.16km -
7-Eleven
2267 Lakeshore Rd W, Oakville, ON L6L 1H1 1.54km -
Tim Horton Donuts
2303 Lakeshore Rd W, Oakville, ON L6L 1H2 1.58km
-
Revolution Fitness Center
220 Wyecroft Road, Unit 49, Oakville, ON L6K 3T9 4.7km -
Womens Fitness Clubs of Canada
200-491 Appleby Line, Burlington, ON L7L 2Y1 5.37km -
Movati Athletic - Burlington
2036 Appleby Line, Unit K, Burlington, ON L7L 6M6 6.28km
-
Shopper's Drug Mart
1515 Rebecca Street, Oakville, ON L6L 5G8 1.19km -
Pharmasave
1500 Upper Middle Road West, Oakville, ON L6M 3G5 3.56km -
Shoppers Drug Mart
520 Kerr St, Oakville, ON L6K 3C5 4.82km
-
Cathy's Kombucha
2410 Speers Rd, Oakville, ON L6L 5M2 0.77km -
B's Banh Mi
2195 Wyecroft Road, Unit 4, Oakville, ON L6L 5L7 1.01km -
Alex's Grill
2345 Wyecroft Road, Unit 19, Oakville, ON L6L 6L8 1.04km
-
Hopedale Mall
1515 Rebecca Street, Oakville, ON L6L 5G8 1.19km -
Riocan Centre Burloak
3543 Wyecroft Road, Oakville, ON L6L 0B6 3.2km -
Oakville Place
240 Leighland Ave, Oakville, ON L6H 3H6 6.46km
-
Farm Boy
2441 Lakeshore Road W, Oakville, ON L6L 5V5 1.7km -
Denningers Foods of the World
2400 Lakeshore Road W, Oakville, ON L6L 1H7 1.75km -
Oleg's No Frills
1395 Abbeywood Drive, Oakville, ON L6M 3B2 2.51km
-
Liquor Control Board of Ontario
5111 New Street, Burlington, ON L7L 1V2 5.16km -
LCBO
321 Cornwall Drive, Suite C120, Oakville, ON L6J 7Z5 6.31km -
The Beer Store
1011 Upper Middle Road E, Oakville, ON L6H 4L2 8.39km
-
Appleby Systems
2086 Speers Road, Oakville, ON L6L 2X8 0.76km -
Petro-Canada
587 Third Line, Oakville, ON L6L 4A8 0.97km -
Cervol Home Services
2400 Wyecroft Road, Unit 22, Oakville, ON L6L 6M8 1.01km
-
Cineplex Cinemas
3531 Wyecroft Road, Oakville, ON L6L 0B7 3.1km -
Film.Ca Cinemas
171 Speers Road, Unit 25, Oakville, ON L6K 3W8 4.75km -
Five Drive-In Theatre
2332 Ninth Line, Oakville, ON L6H 7G9 10.82km
-
Oakville Public Library
1274 Rebecca Street, Oakville, ON L6L 1Z2 1.93km -
Burlington Public Libraries & Branches
676 Appleby Line, Burlington, ON L7L 5Y1 5.44km -
Oakville Public Library - Central Branch
120 Navy Street, Oakville, ON L6J 2Z4 5.54km
-
Oakville Trafalgar Memorial Hospital
3001 Hospital Gate, Oakville, ON L6M 0L8 5.81km -
Oakville Hospital
231 Oak Park Boulevard, Oakville, ON L6H 7S8 8.13km -
Acclaim Health
2370 Speers Road, Oakville, ON L6L 5M2 0.51km
-
Donovan Bailey Park
0.86km -
Coronation Park
1426 Lakeshore Rd W (at Westminster Dr.), Oakville ON L6L 1G2 2.23km -
Heritage Way Park
Oakville ON 2.97km
-
RBC Royal Bank
1005 Speers Rd (Fourth Line), Oakville ON L6L 2X5 3.02km -
TD Bank Financial Group
1424 Upper Middle Rd W, Oakville ON L6M 3G3 3.69km -
TD Bank Financial Group
2993 Westoak Trails Blvd (at Bronte Rd.), Oakville ON L6M 5E4 4.26km
- 5 bath
- 4 bed
- 3500 sqft
2302 Hyacinth Crescent, Oakville, Ontario • L6M 5M9 • 1007 - GA Glen Abbey
- 5 bath
- 4 bed
- 3000 sqft
2197 Whitecliffe Way, Oakville, Ontario • L6M 4W2 • 1019 - WM Westmount
- 5 bath
- 4 bed
- 2500 sqft
2349 Belyea Street, Oakville, Ontario • L6L 1N8 • 1001 - BR Bronte
- 6 bath
- 5 bed
- 3500 sqft
2340 Edward Leaver Trail, Oakville, Ontario • L6M 5M7 • 1007 - GA Glen Abbey






















