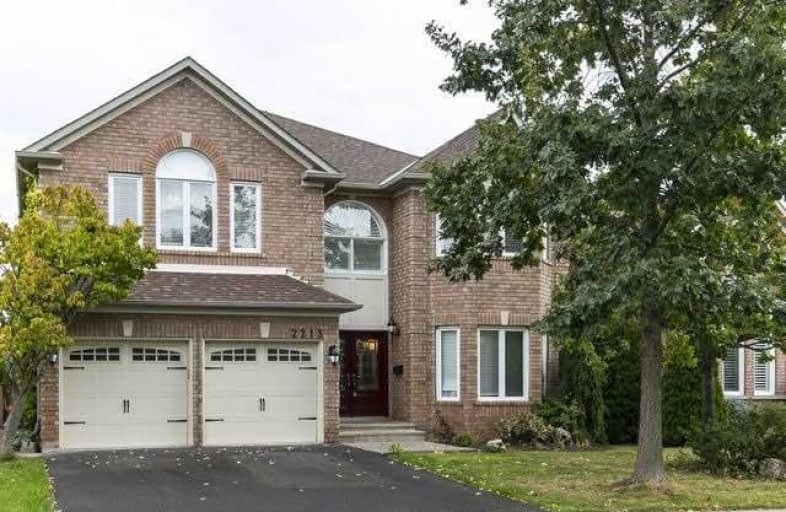Sold on Dec 01, 2017
Note: Property is not currently for sale or for rent.

-
Type: Detached
-
Style: 2-Storey
-
Size: 3500 sqft
-
Lot Size: 49.21 x 116.08 Feet
-
Age: No Data
-
Taxes: $7,320 per year
-
Days on Site: 29 Days
-
Added: Sep 07, 2019 (1 month on market)
-
Updated:
-
Last Checked: 46 minutes ago
-
MLS®#: W3973192
-
Listed By: Sutton group - signature realty inc., brokerage
Almost 6000Sf Inc.Finished Bsmt On A Ravine Lot! 9' Ceilings, Hardwood T/O W/Hardwood Stairs & Iron Pickets.Travertine Tile. B/I California Closets In All Bdrms. 5 Pce Ens W/Huge Brand New Shower W/Rainhead. Mn Flr Office W/Custom Millwork. Beautifully Finished Bsmt W/Extra Bdrm & Full Bathrm & Entertainment Rm. Wine Fridge. Irrigation Sys. Roof 2 Yrs. Driveway & Walkway New. Cedar Deck & Pergola. Hot Tub (As Is). Mostly All New Wndws.
Extras
Over 200K In Recent Renovations. Sep Ent To Bsmt. Fam Rm Wired For Surround Sound. B/I Cvac & All Appls Incl (New Washer, Dryer, Fridge, Stove) Excl: Din Rm Chandelier. Completely Move In Ready! Check Virtual Tour!
Property Details
Facts for 2213 Meadowland Drive, Oakville
Status
Days on Market: 29
Last Status: Sold
Sold Date: Dec 01, 2017
Closed Date: Apr 25, 2018
Expiry Date: Jan 11, 2018
Sold Price: $1,490,000
Unavailable Date: Dec 01, 2017
Input Date: Nov 02, 2017
Property
Status: Sale
Property Type: Detached
Style: 2-Storey
Size (sq ft): 3500
Area: Oakville
Community: River Oaks
Availability Date: Flexible
Inside
Bedrooms: 5
Bedrooms Plus: 1
Bathrooms: 5
Kitchens: 1
Rooms: 13
Den/Family Room: Yes
Air Conditioning: Central Air
Fireplace: Yes
Laundry Level: Main
Central Vacuum: Y
Washrooms: 5
Building
Basement: Finished
Heat Type: Forced Air
Heat Source: Gas
Exterior: Brick
Water Supply: Municipal
Special Designation: Unknown
Parking
Driveway: Private
Garage Spaces: 2
Garage Type: Attached
Covered Parking Spaces: 3
Total Parking Spaces: 5
Fees
Tax Year: 2017
Tax Legal Description: Plan M623 Lot 41
Taxes: $7,320
Land
Cross Street: Trafalgar/Glenashton
Municipality District: Oakville
Fronting On: East
Pool: None
Sewer: Sewers
Lot Depth: 116.08 Feet
Lot Frontage: 49.21 Feet
Lot Irregularities: Ravine Property!!
Acres: < .50
Additional Media
- Virtual Tour: http://tours.viewpointimaging.ca/ue/qy0k
Rooms
Room details for 2213 Meadowland Drive, Oakville
| Type | Dimensions | Description |
|---|---|---|
| Living Ground | 3.50 x 5.49 | Hardwood Floor, Combined W/Dining |
| Dining Ground | 3.81 x 4.57 | Hardwood Floor, Combined W/Living |
| Kitchen Ground | 3.35 x 4.27 | Granite Counter, Stainless Steel Appl |
| Master 2nd | 4.71 x 5.94 | Closet Organizers, 5 Pc Ensuite, Hardwood Floor |
| Br 2nd | 4.17 x 4.42 | Closet Organizers, Hardwood Floor, Semi Ensuite |
| Br 2nd | 4.32 x 5.49 | Closet Organizers, Hardwood Floor, Semi Ensuite |
| Br 2nd | 3.51 x 4.27 | Closet Organizers, Hardwood Floor, 4 Pc Ensuite |
| Br 2nd | 3.51 x 3.81 | Closet Organizers, Hardwood Floor |
| Family Ground | 3.96 x 7.00 | Fireplace, Hardwood Floor |
| Office Ground | 3.60 x 3.70 | Hardwood Floor, B/I Bookcase |
| XXXXXXXX | XXX XX, XXXX |
XXXX XXX XXXX |
$X,XXX,XXX |
| XXX XX, XXXX |
XXXXXX XXX XXXX |
$X,XXX,XXX | |
| XXXXXXXX | XXX XX, XXXX |
XXXXXXX XXX XXXX |
|
| XXX XX, XXXX |
XXXXXX XXX XXXX |
$X,XXX,XXX |
| XXXXXXXX XXXX | XXX XX, XXXX | $1,490,000 XXX XXXX |
| XXXXXXXX XXXXXX | XXX XX, XXXX | $1,499,000 XXX XXXX |
| XXXXXXXX XXXXXXX | XXX XX, XXXX | XXX XXXX |
| XXXXXXXX XXXXXX | XXX XX, XXXX | $1,635,000 XXX XXXX |

Montclair Public School
Elementary: PublicRiver Oaks Public School
Elementary: PublicMunn's Public School
Elementary: PublicPost's Corners Public School
Elementary: PublicSunningdale Public School
Elementary: PublicSt Andrew Catholic School
Elementary: CatholicÉcole secondaire Gaétan Gervais
Secondary: PublicGary Allan High School - Oakville
Secondary: PublicGary Allan High School - STEP
Secondary: PublicHoly Trinity Catholic Secondary School
Secondary: CatholicIroquois Ridge High School
Secondary: PublicWhite Oaks High School
Secondary: Public- 5 bath
- 5 bed
2484 Logan Avenue, Oakville, Ontario • L6H 6S1 • 1015 - RO River Oaks
- — bath
- — bed
1195 Queens Avenue, Oakville, Ontario • L6H 2B7 • 1003 - CP College Park




