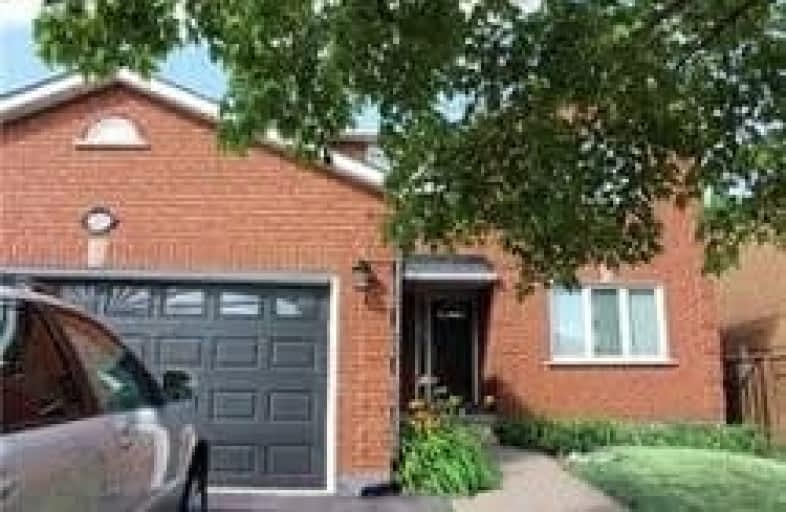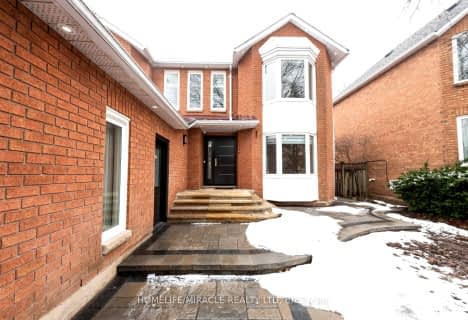
Holy Family School
Elementary: CatholicSheridan Public School
Elementary: PublicMunn's Public School
Elementary: PublicPost's Corners Public School
Elementary: PublicSt Marguerite d'Youville Elementary School
Elementary: CatholicSt Andrew Catholic School
Elementary: CatholicÉcole secondaire Gaétan Gervais
Secondary: PublicGary Allan High School - Oakville
Secondary: PublicGary Allan High School - STEP
Secondary: PublicHoly Trinity Catholic Secondary School
Secondary: CatholicIroquois Ridge High School
Secondary: PublicWhite Oaks High School
Secondary: Public- 3 bath
- 4 bed
- 1500 sqft
428 George Ryan Avenue, Oakville, Ontario • L6H 0S2 • Rural Oakville
- 3 bath
- 4 bed
- 1500 sqft
1234 Craigleith Road, Oakville, Ontario • L6H 0B6 • 1009 - JC Joshua Creek
- 3 bath
- 4 bed
- 2000 sqft
462 George Ryan Avenue, Oakville, Ontario • L6H 0S4 • Rural Oakville
- 3 bath
- 4 bed
472 George Ryan Avenue, Oakville, Ontario • L6H 7H5 • 1010 - JM Joshua Meadows
- 3 bath
- 4 bed
- 2000 sqft
1400 Grosvenor Street, Oakville, Ontario • L6H 2T9 • 1005 - FA Falgarwood
- 3 bath
- 4 bed
- 2000 sqft
3067 Max Khan Boulevard, Oakville, Ontario • L6H 7H5 • 1010 - JM Joshua Meadows











