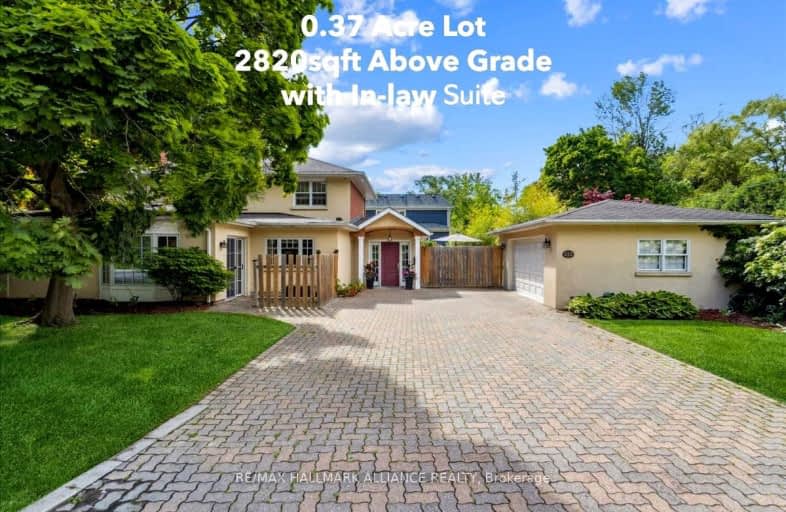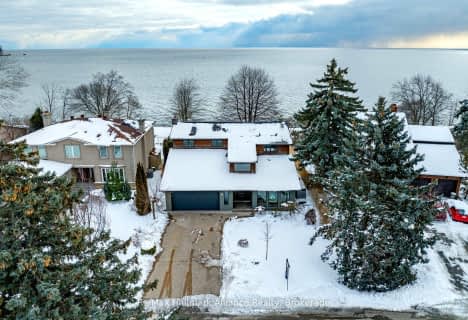Car-Dependent
- Most errands require a car.
Minimal Transit
- Almost all errands require a car.
Somewhat Bikeable
- Most errands require a car.

New Central Public School
Elementary: PublicSt Luke Elementary School
Elementary: CatholicSt Vincent's Catholic School
Elementary: CatholicFalgarwood Public School
Elementary: PublicE J James Public School
Elementary: PublicMaple Grove Public School
Elementary: PublicÉcole secondaire Gaétan Gervais
Secondary: PublicGary Allan High School - Oakville
Secondary: PublicClarkson Secondary School
Secondary: PublicOakville Trafalgar High School
Secondary: PublicSt Thomas Aquinas Roman Catholic Secondary School
Secondary: CatholicWhite Oaks High School
Secondary: Public-
Dingle Park
Oakville ON 2.83km -
Holton Heights Park
1315 Holton Heights Dr, Oakville ON 3.09km -
Lakeside Park
2 Navy St (at Front St.), Oakville ON L6J 2Y5 3.13km
-
TD Bank Financial Group
1052 Southdown Rd (Lakeshore Rd West), Mississauga ON L5J 2Y8 5.09km -
RBC Royal Bank
1910 Fowler Dr, Mississauga ON L5K 0A1 6.55km -
RBC Royal Bank
2501 3rd Line (Dundas St W), Oakville ON L6M 5A9 8.92km
- 4 bath
- 4 bed
- 3000 sqft
72 Raymar Place, Oakville, Ontario • L6J 6M1 • 1013 - OO Old Oakville
- 4 bath
- 4 bed
- 3000 sqft
1250 BRAESIDE Drive, Oakville, Ontario • L6J 2A4 • 1011 - MO Morrison
- 3 bath
- 4 bed
- 2000 sqft
301 Palmer Avenue, Oakville, Ontario • L6J 1T2 • 1013 - OO Old Oakville
- 4 bath
- 4 bed
- 3000 sqft
1335 Cambridge Drive, Oakville, Ontario • L6J 1S4 • 1011 - MO Morrison
- 6 bath
- 4 bed
396 River Side Drive, Oakville, Ontario • L6K 3N7 • 1013 - OO Old Oakville














