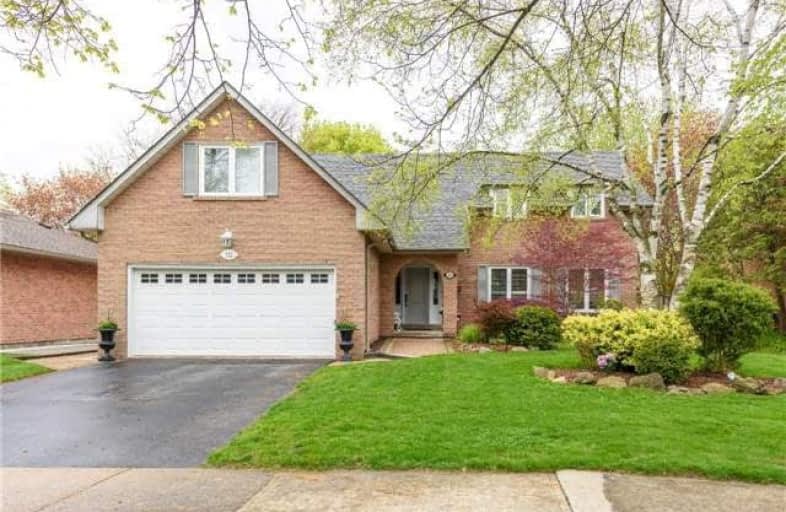Sold on Jun 10, 2017
Note: Property is not currently for sale or for rent.

-
Type: Detached
-
Style: 2-Storey
-
Size: 3000 sqft
-
Lot Size: 68.44 x 128.61 Feet
-
Age: 31-50 years
-
Taxes: $7,841 per year
-
Days on Site: 19 Days
-
Added: Sep 07, 2019 (2 weeks on market)
-
Updated:
-
Last Checked: 3 months ago
-
MLS®#: W3811352
-
Listed By: Sotheby`s international realty canada, brokerage
Welcome To 222 Arichat Road. This Well-Kept 5+1 Bdrm Fam Home Is Nestled On A Great Street In Desirable Southeast Oakville. Designed For The Active Fam This Floor Plan Offers Gene Sized Principal Rooms And Bdrms.Hardwood Flrs In Lr And Dr. Multiple W/O's To A Large Private Yard And Sep Fenced Pool Area Incl Cabana. Numerous Updates Over Recent Years,(Lower Level Spa Bathroom (2016), Family Room Sliding Doors & Side Entry Door (2016), Front Door (2014)
Extras
S/S Fridge,Stove,Dishwasher,Washer+Dryer, Microwave,All Elf's,All Win Coverings,All Bathroom Mirrors,All Closet Organizers,Cvac & Attach,Ll Ss Fridge & Bar,Gdo+Rmts,All Pool Equipmt,3Sheds(1Cabana,2 Sheds)Excl:Ll Small Fridge;Hall Mirror
Property Details
Facts for 222 Arichat Road, Oakville
Status
Days on Market: 19
Last Status: Sold
Sold Date: Jun 10, 2017
Closed Date: Oct 05, 2017
Expiry Date: Sep 22, 2017
Sold Price: $1,752,000
Unavailable Date: Jun 10, 2017
Input Date: May 23, 2017
Prior LSC: Listing with no contract changes
Property
Status: Sale
Property Type: Detached
Style: 2-Storey
Size (sq ft): 3000
Age: 31-50
Area: Oakville
Community: Eastlake
Availability Date: Flexible
Assessment Amount: $1,231,000
Assessment Year: 2017
Inside
Bedrooms: 5
Bedrooms Plus: 1
Bathrooms: 4
Kitchens: 1
Rooms: 10
Den/Family Room: Yes
Air Conditioning: Central Air
Fireplace: Yes
Laundry Level: Main
Central Vacuum: Y
Washrooms: 4
Building
Basement: Finished
Basement 2: Full
Heat Type: Forced Air
Heat Source: Gas
Exterior: Brick
Water Supply: Municipal
Special Designation: Unknown
Retirement: N
Parking
Driveway: Pvt Double
Garage Spaces: 2
Garage Type: Attached
Covered Parking Spaces: 4
Total Parking Spaces: 6
Fees
Tax Year: 2017
Tax Legal Description: Pcl 5-1, Sec M187;Lt5,Pl M187; Oakville
Taxes: $7,841
Highlights
Feature: Fenced Yard
Feature: Level
Feature: Park
Feature: Public Transit
Feature: Wooded/Treed
Land
Cross Street: Digby Dr To Arichat
Municipality District: Oakville
Fronting On: West
Pool: Abv Grnd
Sewer: Sewers
Lot Depth: 128.61 Feet
Lot Frontage: 68.44 Feet
Zoning: Residential
Additional Media
- Virtual Tour: https://www.dropbox.com/s/oyo41g2ebs0afic/222%20Arichat%20Rd%20Non-Non%20Branded%201080p.mp4?dl=0
Rooms
Room details for 222 Arichat Road, Oakville
| Type | Dimensions | Description |
|---|---|---|
| Living Main | 3.99 x 6.15 | |
| Dining Main | 3.43 x 4.57 | |
| Kitchen Main | 2.54 x 3.33 | |
| Breakfast Main | 2.54 x 3.33 | |
| Family Main | 3.99 x 5.66 | |
| Master 2nd | 3.94 x 5.46 | |
| 2nd Br 2nd | 3.56 x 3.81 | |
| 3rd Br 2nd | 3.07 x 3.56 | |
| 4th Br 2nd | 3.84 x 6.10 | |
| Rec Bsmt | 3.43 x 11.02 | |
| Br Bsmt | 3.38 x 4.47 | |
| Laundry Main | 1.93 x 3.00 |
| XXXXXXXX | XXX XX, XXXX |
XXXX XXX XXXX |
$X,XXX,XXX |
| XXX XX, XXXX |
XXXXXX XXX XXXX |
$X,XXX,XXX |
| XXXXXXXX XXXX | XXX XX, XXXX | $1,752,000 XXX XXXX |
| XXXXXXXX XXXXXX | XXX XX, XXXX | $1,789,000 XXX XXXX |

Hillside Public School Public School
Elementary: PublicSt Helen Separate School
Elementary: CatholicSt Luke Elementary School
Elementary: CatholicSt Vincent's Catholic School
Elementary: CatholicE J James Public School
Elementary: PublicMaple Grove Public School
Elementary: PublicÉcole secondaire Gaétan Gervais
Secondary: PublicClarkson Secondary School
Secondary: PublicIona Secondary School
Secondary: CatholicLorne Park Secondary School
Secondary: PublicOakville Trafalgar High School
Secondary: PublicSt Thomas Aquinas Roman Catholic Secondary School
Secondary: Catholic

