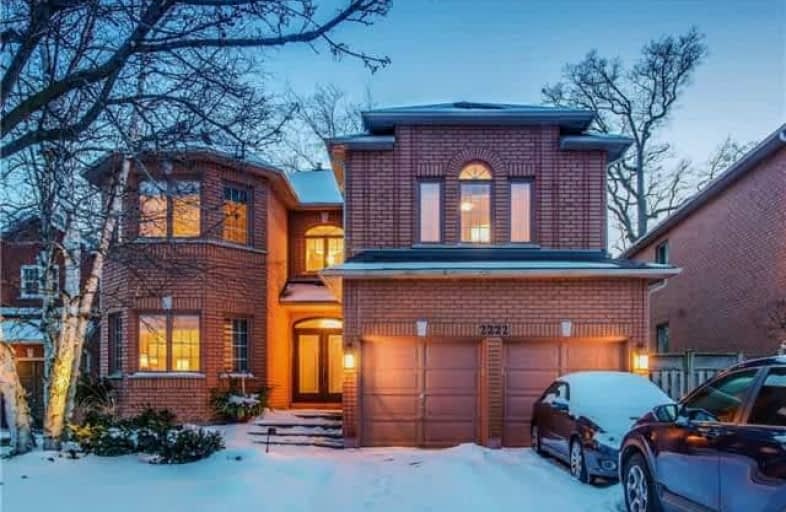
St Johns School
Elementary: Catholic
1.46 km
River Oaks Public School
Elementary: Public
0.84 km
Munn's Public School
Elementary: Public
0.98 km
Post's Corners Public School
Elementary: Public
0.51 km
Sunningdale Public School
Elementary: Public
1.51 km
St Andrew Catholic School
Elementary: Catholic
0.39 km
École secondaire Gaétan Gervais
Secondary: Public
2.33 km
Gary Allan High School - Oakville
Secondary: Public
1.63 km
Gary Allan High School - STEP
Secondary: Public
1.63 km
Holy Trinity Catholic Secondary School
Secondary: Catholic
0.51 km
Iroquois Ridge High School
Secondary: Public
2.41 km
White Oaks High School
Secondary: Public
1.62 km




