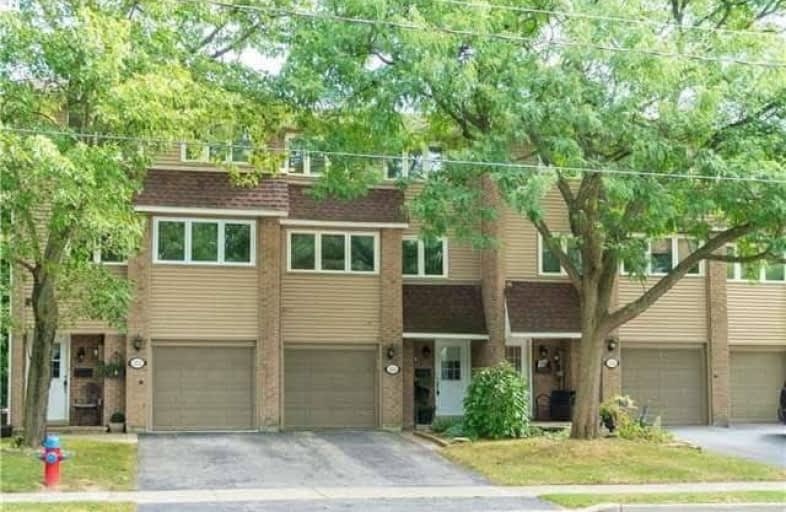Sold on Mar 13, 2019
Note: Property is not currently for sale or for rent.

-
Type: Condo Townhouse
-
Style: 3-Storey
-
Size: 1400 sqft
-
Pets: Restrict
-
Age: 31-50 years
-
Taxes: $3,325 per year
-
Maintenance Fees: 329 /mo
-
Days on Site: 47 Days
-
Added: Jan 24, 2019 (1 month on market)
-
Updated:
-
Last Checked: 1 hour ago
-
MLS®#: W4344678
-
Listed By: Re/max aboutowne realty corp., brokerage
Updated Condo Townhouse In Trendy Bronte Not Far From Shops, Parks, Trails And One Block From The Lake. Several Upgrades Including Hardwood Floors, Crown Mouldings And Larger Baseboards Throughout. Newer Furnace , Air Conditioner And Fencing, Ground Level Rec Room Has A Walkout To Garden And Interlock Patio. The Second Floor Living Room Has 11 Foot High Ceilings And A Walkout To An Over Sized Deck. Elegant Dining Room Has A Open Concept Feeling Overlooking Th
Extras
Includes: Fridge, Stove, Washer And Dryer, Dishwasher And Microwave. All Light Fixtures, All Window Coverings.
Property Details
Facts for 2224 Marine Drive, Oakville
Status
Days on Market: 47
Last Status: Sold
Sold Date: Mar 13, 2019
Closed Date: Jun 03, 2019
Expiry Date: Apr 05, 2019
Sold Price: $725,000
Unavailable Date: Mar 13, 2019
Input Date: Jan 24, 2019
Property
Status: Sale
Property Type: Condo Townhouse
Style: 3-Storey
Size (sq ft): 1400
Age: 31-50
Area: Oakville
Community: Bronte West
Availability Date: 60-90 Days
Assessment Amount: $477,500
Assessment Year: 2018
Inside
Bedrooms: 3
Bathrooms: 3
Kitchens: 1
Rooms: 7
Den/Family Room: Yes
Patio Terrace: Terr
Unit Exposure: North
Air Conditioning: Central Air
Fireplace: No
Ensuite Laundry: Yes
Washrooms: 3
Building
Stories: 1
Basement: None
Heat Type: Forced Air
Heat Source: Gas
Exterior: Alum Siding
Exterior: Brick
Special Designation: Unknown
Parking
Parking Included: Yes
Garage Type: Attached
Parking Designation: Owned
Parking Features: Private
Covered Parking Spaces: 2
Garage: 1
Locker
Locker: None
Fees
Tax Year: 2019
Taxes Included: No
Building Insurance Included: No
Cable Included: No
Central A/C Included: Yes
Common Elements Included: No
Heating Included: No
Hydro Included: No
Water Included: No
Taxes: $3,325
Highlights
Amenity: Bbqs Allowed
Feature: Fenced Yard
Feature: Level
Feature: Marina
Feature: Park
Feature: Public Transit
Feature: Wooded/Treed
Land
Cross Street: East Street To Marin
Municipality District: Oakville
Parcel Number: 079770002
Condo
Condo Registry Office: HCP
Condo Corp#: 78
Property Management: Wilson Blanchard
Rooms
Room details for 2224 Marine Drive, Oakville
| Type | Dimensions | Description |
|---|---|---|
| Family Ground | 3.07 x 3.48 | Ceramic Floor, Walk-Out |
| Living 2nd | 3.05 x 3.12 | Hardwood Floor, Walk-Out |
| Dining 2nd | 2.49 x 3.23 | Hardwood Floor |
| Kitchen 2nd | 3.00 x 3.10 | Ceramic Floor |
| Master 3rd | 3.17 x 4.83 | Broadloom |
| Br 3rd | 2.54 x 3.66 | Broadloom |
| Br 3rd | 2.82 x 3.05 | Broadloom |
| XXXXXXXX | XXX XX, XXXX |
XXXX XXX XXXX |
$XXX,XXX |
| XXX XX, XXXX |
XXXXXX XXX XXXX |
$XXX,XXX | |
| XXXXXXXX | XXX XX, XXXX |
XXXXXXXX XXX XXXX |
|
| XXX XX, XXXX |
XXXXXX XXX XXXX |
$XXX,XXX | |
| XXXXXXXX | XXX XX, XXXX |
XXXXXXXX XXX XXXX |
|
| XXX XX, XXXX |
XXXXXX XXX XXXX |
$XXX,XXX |
| XXXXXXXX XXXX | XXX XX, XXXX | $725,000 XXX XXXX |
| XXXXXXXX XXXXXX | XXX XX, XXXX | $729,000 XXX XXXX |
| XXXXXXXX XXXXXXXX | XXX XX, XXXX | XXX XXXX |
| XXXXXXXX XXXXXX | XXX XX, XXXX | $729,900 XXX XXXX |
| XXXXXXXX XXXXXXXX | XXX XX, XXXX | XXX XXXX |
| XXXXXXXX XXXXXX | XXX XX, XXXX | $769,900 XXX XXXX |

École élémentaire Patricia-Picknell
Elementary: PublicBrookdale Public School
Elementary: PublicGladys Speers Public School
Elementary: PublicSt Joseph's School
Elementary: CatholicEastview Public School
Elementary: PublicSt Dominics Separate School
Elementary: CatholicRobert Bateman High School
Secondary: PublicAbbey Park High School
Secondary: PublicGarth Webb Secondary School
Secondary: PublicSt Ignatius of Loyola Secondary School
Secondary: CatholicThomas A Blakelock High School
Secondary: PublicSt Thomas Aquinas Roman Catholic Secondary School
Secondary: Catholic

