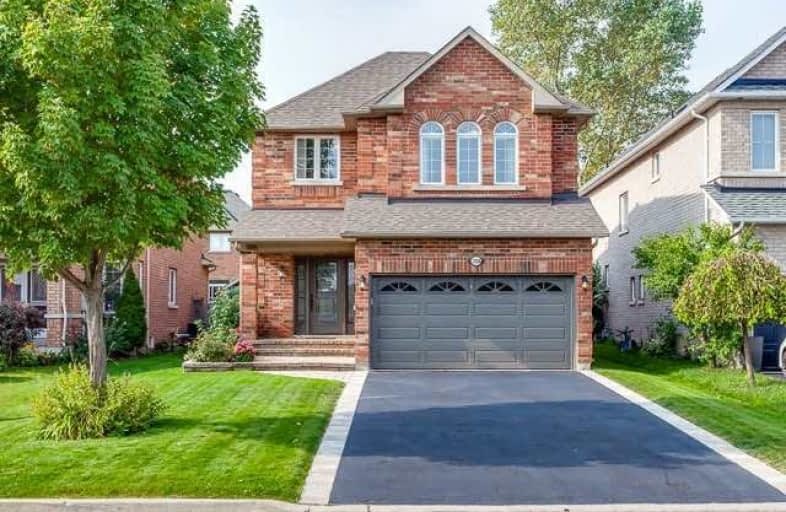Sold on Sep 25, 2017
Note: Property is not currently for sale or for rent.

-
Type: Detached
-
Style: 2-Storey
-
Size: 2000 sqft
-
Lot Size: 39.37 x 109.91 Feet
-
Age: 16-30 years
-
Taxes: $4,691 per year
-
Days on Site: 4 Days
-
Added: Sep 07, 2019 (4 days on market)
-
Updated:
-
Last Checked: 3 hours ago
-
MLS®#: W3933810
-
Listed By: Re/max aboutowne realty corp., brokerage
Fabulous 4+1 Bed Detach Home With Double Garage & Finished Basement In Sought After Westoak Trails. Original Owner Home Has Been Exceptionally Maintained And Well Upgraded. Featuring Separate Living & Dining Room, Renovated Kitchen With Large Breakfast Area & Sunken Family Room. 4 Spacious Bedrooms, The Master With Ensuite. Basement Features, Rec Room, Office, 5th Bed, Full Bath & Exercise Area. Walking Distance To Excellent Schools, Parks & Trails.
Extras
Fridge, Stove, Dishwasher, Washer & Dryer, All Light Fixtures, All Window Coverings, Central Vacuum, Garage Door Opener, Sprinkler System, Alarm System
Property Details
Facts for 2228 Overfield Road, Oakville
Status
Days on Market: 4
Last Status: Sold
Sold Date: Sep 25, 2017
Closed Date: Dec 06, 2017
Expiry Date: Dec 31, 2017
Sold Price: $975,000
Unavailable Date: Sep 25, 2017
Input Date: Sep 21, 2017
Prior LSC: Listing with no contract changes
Property
Status: Sale
Property Type: Detached
Style: 2-Storey
Size (sq ft): 2000
Age: 16-30
Area: Oakville
Community: West Oak Trails
Availability Date: Flexible
Inside
Bedrooms: 4
Bedrooms Plus: 1
Bathrooms: 4
Kitchens: 1
Rooms: 17
Den/Family Room: Yes
Air Conditioning: Central Air
Fireplace: Yes
Central Vacuum: Y
Washrooms: 4
Building
Basement: Finished
Basement 2: Full
Heat Type: Forced Air
Heat Source: Gas
Exterior: Brick
Elevator: N
Water Supply: Municipal
Special Designation: Unknown
Parking
Driveway: Pvt Double
Garage Spaces: 2
Garage Type: Attached
Covered Parking Spaces: 4
Total Parking Spaces: 6
Fees
Tax Year: 2016
Tax Legal Description: Lot 102, Plan 663
Taxes: $4,691
Highlights
Feature: Hospital
Feature: Park
Feature: Public Transit
Feature: Ravine
Feature: Rec Centre
Feature: School
Land
Cross Street: Westoak To Overfield
Municipality District: Oakville
Fronting On: West
Pool: None
Sewer: Sewers
Lot Depth: 109.91 Feet
Lot Frontage: 39.37 Feet
Acres: < .50
Zoning: Residential
Additional Media
- Virtual Tour: http://tours.bhtours.ca/4911/nb/
Rooms
Room details for 2228 Overfield Road, Oakville
| Type | Dimensions | Description |
|---|---|---|
| Living Main | 3.65 x 3.96 | |
| Dining Main | 2.79 x 3.40 | |
| Kitchen Main | 2.74 x 2.84 | |
| Breakfast Main | 2.84 x 3.65 | |
| Family Main | 3.20 x 4.57 | |
| Master 2nd | 4.26 x 4.57 | |
| Br 2nd | 3.45 x 3.55 | |
| Br 2nd | 4.01 x 4.06 | |
| Br 2nd | 2.79 x 3.55 | |
| Rec Bsmt | 3.28 x 3.73 | |
| Br Bsmt | 3.41 x 3.73 | |
| Exercise Bsmt | 2.89 x 4.48 |
| XXXXXXXX | XXX XX, XXXX |
XXXX XXX XXXX |
$XXX,XXX |
| XXX XX, XXXX |
XXXXXX XXX XXXX |
$XXX,XXX | |
| XXXXXXXX | XXX XX, XXXX |
XXXXXXX XXX XXXX |
|
| XXX XX, XXXX |
XXXXXX XXX XXXX |
$X,XXX,XXX | |
| XXXXXXXX | XXX XX, XXXX |
XXXXXXX XXX XXXX |
|
| XXX XX, XXXX |
XXXXXX XXX XXXX |
$X,XXX,XXX |
| XXXXXXXX XXXX | XXX XX, XXXX | $975,000 XXX XXXX |
| XXXXXXXX XXXXXX | XXX XX, XXXX | $989,900 XXX XXXX |
| XXXXXXXX XXXXXXX | XXX XX, XXXX | XXX XXXX |
| XXXXXXXX XXXXXX | XXX XX, XXXX | $1,199,900 XXX XXXX |
| XXXXXXXX XXXXXXX | XXX XX, XXXX | XXX XXXX |
| XXXXXXXX XXXXXX | XXX XX, XXXX | $1,249,900 XXX XXXX |

Our Lady of Peace School
Elementary: CatholicSt. Teresa of Calcutta Elementary School
Elementary: CatholicHeritage Glen Public School
Elementary: PublicSt. John Paul II Catholic Elementary School
Elementary: CatholicForest Trail Public School (Elementary)
Elementary: PublicWest Oak Public School
Elementary: PublicGary Allan High School - Oakville
Secondary: PublicÉSC Sainte-Trinité
Secondary: CatholicAbbey Park High School
Secondary: PublicGarth Webb Secondary School
Secondary: PublicSt Ignatius of Loyola Secondary School
Secondary: CatholicHoly Trinity Catholic Secondary School
Secondary: Catholic

