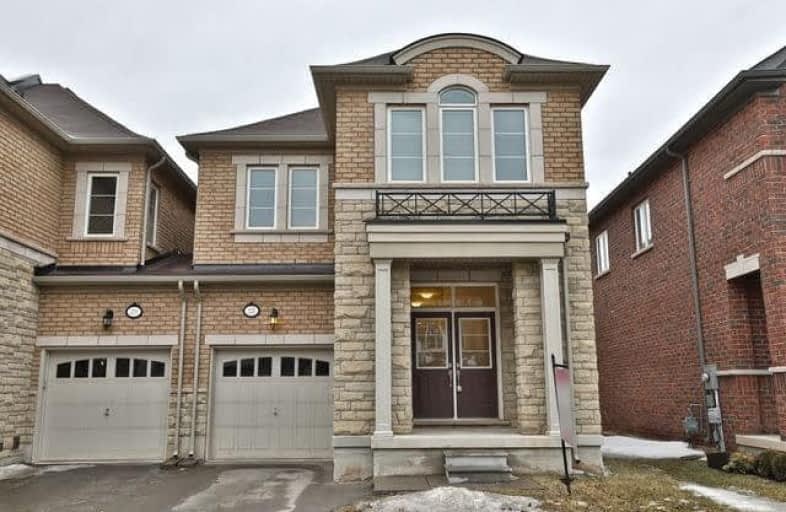Leased on Mar 31, 2019
Note: Property is not currently for sale or for rent.

-
Type: Att/Row/Twnhouse
-
Style: 2-Storey
-
Size: 1500 sqft
-
Lease Term: 1 Year
-
Possession: May 1
-
All Inclusive: N
-
Lot Size: 23 x 80 Feet
-
Age: 0-5 years
-
Days on Site: 16 Days
-
Added: Mar 15, 2019 (2 weeks on market)
-
Updated:
-
Last Checked: 1 hour ago
-
MLS®#: W4383663
-
Listed By: Royal lepage real estate services ltd., brokerage
Extensively Upgraded 4 Bdrm End Unit Townhome In Sought After "The Preserve". 1862 Sq Ft !! Welcoming Double Door Entry. Open Concept! Upgraded With 9' Ceilings, Hardwoods, Upgraded Eat In Kitchen! Stainless Steel Appliances, Dark Cabinetry, Breakfast Bar & Granite Counter Tops, Pantry. Large Master Bedroom With 5 Pc Spa Ensuite, Granite Counters, Soaker Tub & Separate Shower. 3 Additional Bedrooms.Fully Fenced Backyard. You Are Home
Extras
Incl: Stainless Steel Fridge, Microwave, Stove & Dishwasher, Front Loading Washer & Dryer, All Elf's, All Window Coverings, Gdo & Rem
Property Details
Facts for 223 Sarah Cline Drive, Oakville
Status
Days on Market: 16
Last Status: Leased
Sold Date: Mar 31, 2019
Closed Date: May 01, 2019
Expiry Date: Jun 30, 2019
Sold Price: $2,600
Unavailable Date: Mar 31, 2019
Input Date: Mar 15, 2019
Property
Status: Lease
Property Type: Att/Row/Twnhouse
Style: 2-Storey
Size (sq ft): 1500
Age: 0-5
Area: Oakville
Community: Rural Oakville
Availability Date: May 1
Inside
Bedrooms: 4
Bathrooms: 3
Kitchens: 1
Rooms: 6
Den/Family Room: Yes
Air Conditioning: Central Air
Fireplace: No
Laundry: Ensuite
Laundry Level: Lower
Central Vacuum: N
Washrooms: 3
Utilities
Utilities Included: N
Building
Basement: Full
Basement 2: Unfinished
Heat Type: Forced Air
Heat Source: Gas
Exterior: Brick
Exterior: Stone
Elevator: N
UFFI: No
Private Entrance: Y
Water Supply Type: Lake/River
Water Supply: Municipal
Special Designation: Unknown
Retirement: N
Parking
Driveway: Front Yard
Parking Included: Yes
Garage Spaces: 1
Garage Type: Attached
Covered Parking Spaces: 1
Fees
Cable Included: No
Central A/C Included: No
Common Elements Included: No
Heating Included: No
Hydro Included: No
Water Included: No
Highlights
Feature: Hospital
Feature: Library
Feature: Park
Feature: Public Transit
Feature: Rec Centre
Feature: School
Land
Cross Street: Sarah Cline Dr. & Pr
Municipality District: Oakville
Fronting On: South
Pool: None
Sewer: Sewers
Lot Depth: 80 Feet
Lot Frontage: 23 Feet
Waterfront: None
Payment Frequency: Monthly
Additional Media
- Virtual Tour: https://bit.ly/2EYQKXi
Rooms
Room details for 223 Sarah Cline Drive, Oakville
| Type | Dimensions | Description |
|---|---|---|
| Living Ground | 3.35 x 6.35 | Hardwood Floor, Large Window, Open Concept |
| Kitchen Ground | 3.23 x 5.66 | Granite Counter, Stainless Steel Ap, Open Concept |
| Breakfast Ground | 3.23 x 5.66 | Sliding Doors, Tile Floor, W/O To Yard |
| Master 2nd | 3.51 x 4.78 | 5 Pc Ensuite, W/I Closet, Large Window |
| 2nd Br 2nd | 3.05 x 3.66 | Broadloom, Large Window |
| 3rd Br 2nd | 3.05 x 3.58 | Large Window, Broadloom |
| 4th Br 2nd | 3.05 x 3.05 | Broadloom, Large Window |
| Laundry Bsmt | - |
| XXXXXXXX | XXX XX, XXXX |
XXXX XXX XXXX |
$XXX,XXX |
| XXX XX, XXXX |
XXXXXX XXX XXXX |
$XXX,XXX | |
| XXXXXXXX | XXX XX, XXXX |
XXXXXX XXX XXXX |
$X,XXX |
| XXX XX, XXXX |
XXXXXX XXX XXXX |
$X,XXX |
| XXXXXXXX XXXX | XXX XX, XXXX | $925,000 XXX XXXX |
| XXXXXXXX XXXXXX | XXX XX, XXXX | $949,000 XXX XXXX |
| XXXXXXXX XXXXXX | XXX XX, XXXX | $2,600 XXX XXXX |
| XXXXXXXX XXXXXX | XXX XX, XXXX | $2,650 XXX XXXX |

St. Gregory the Great (Elementary)
Elementary: CatholicOur Lady of Peace School
Elementary: CatholicRiver Oaks Public School
Elementary: PublicPost's Corners Public School
Elementary: PublicOodenawi Public School
Elementary: PublicSt Andrew Catholic School
Elementary: CatholicGary Allan High School - Oakville
Secondary: PublicGary Allan High School - STEP
Secondary: PublicAbbey Park High School
Secondary: PublicSt Ignatius of Loyola Secondary School
Secondary: CatholicHoly Trinity Catholic Secondary School
Secondary: CatholicWhite Oaks High School
Secondary: Public

