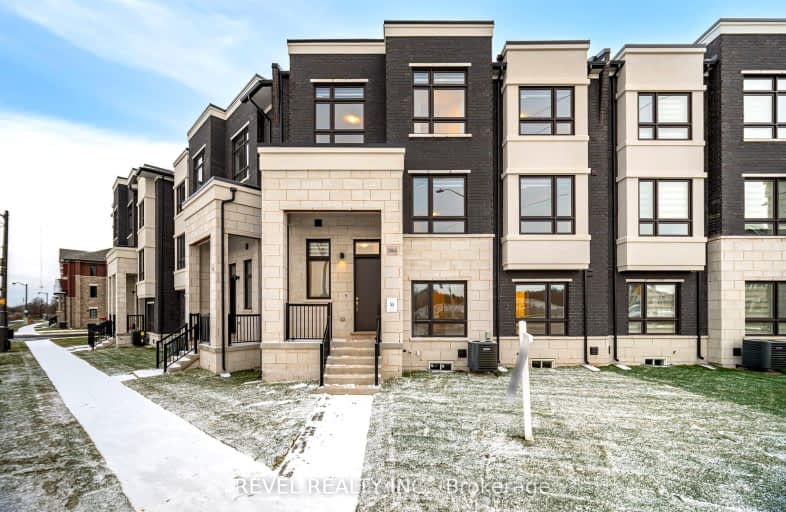Car-Dependent
- Almost all errands require a car.
Some Transit
- Most errands require a car.
Somewhat Bikeable
- Most errands require a car.

Our Lady of Peace School
Elementary: CatholicSt. Teresa of Calcutta Elementary School
Elementary: CatholicOodenawi Public School
Elementary: PublicSt. John Paul II Catholic Elementary School
Elementary: CatholicEmily Carr Public School
Elementary: PublicForest Trail Public School (Elementary)
Elementary: PublicÉSC Sainte-Trinité
Secondary: CatholicGary Allan High School - STEP
Secondary: PublicAbbey Park High School
Secondary: PublicGarth Webb Secondary School
Secondary: PublicSt Ignatius of Loyola Secondary School
Secondary: CatholicHoly Trinity Catholic Secondary School
Secondary: Catholic-
West Oak Trails Park
2.92km -
Wind Rush Park
Oakville ON 3.19km -
Heritage Way Park
Oakville ON 3.32km
-
CIBC
271 Hays Blvd, Oakville ON L6H 6Z3 4.4km -
BMO Bank of Montreal
240 N Service Rd W (Dundas trafalgar), Oakville ON L6M 2Y5 4.63km -
TD Bank Financial Group
2325 Trafalgar Rd (at Rosegate Way), Oakville ON L6H 6N9 4.64km
- 4 bath
- 4 bed
- 2000 sqft
18-3002 Preserve Drive, Oakville, Ontario • L6M 0V2 • Rural Oakville
- 4 bath
- 4 bed
- 2000 sqft
1356 William Halton Parkway South, Oakville, Ontario • L6M 5R2 • Rural Oakville
- 4 bath
- 4 bed
2300 Saddlecreek Crescent, Oakville, Ontario • L6M 5J6 • 1022 - WT West Oak Trails
- 2 bath
- 4 bed
- 2000 sqft
3159 Neyagawa Boulevard, Oakville, Ontario • L6M 4M2 • 1008 - GO Glenorchy













