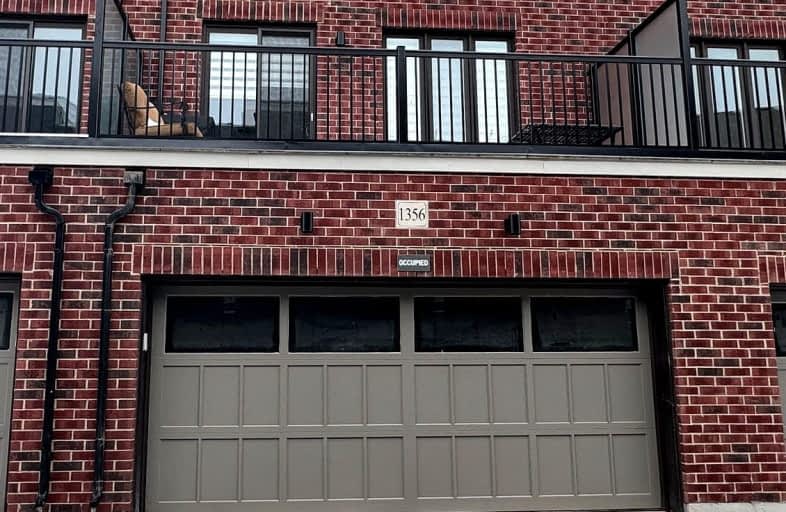Car-Dependent
- Almost all errands require a car.
Some Transit
- Most errands require a car.
Somewhat Bikeable
- Most errands require a car.

ÉIC Sainte-Trinité
Elementary: CatholicSt. Teresa of Calcutta Elementary School
Elementary: CatholicOodenawi Public School
Elementary: PublicSt. John Paul II Catholic Elementary School
Elementary: CatholicEmily Carr Public School
Elementary: PublicForest Trail Public School (Elementary)
Elementary: PublicÉSC Sainte-Trinité
Secondary: CatholicGary Allan High School - STEP
Secondary: PublicAbbey Park High School
Secondary: PublicGarth Webb Secondary School
Secondary: PublicSt Ignatius of Loyola Secondary School
Secondary: CatholicHoly Trinity Catholic Secondary School
Secondary: Catholic-
Sixteen Mile Leash Free Park
1.07km -
Heritage Way Park
Oakville ON 3.27km -
Nottinghill Park
Oakville ON 3.49km
-
TD Bank Financial Group
231 N Service Rd W (Dorval), Oakville ON L6M 3R2 4.55km -
BMO Bank of Montreal
325 Dundas St E, Oakville ON L6H 7E3 4.73km -
TD Canada Trust ATM
1011 Upper Middle Rd E, Oakville ON L6H 4L1 5.83km
- 4 bath
- 4 bed
2300 Saddlecreek Crescent, Oakville, Ontario • L6M 5J6 • 1022 - WT West Oak Trails
- 2 bath
- 4 bed
- 2000 sqft
3159 Neyagawa Boulevard, Oakville, Ontario • L6M 4M2 • 1008 - GO Glenorchy













