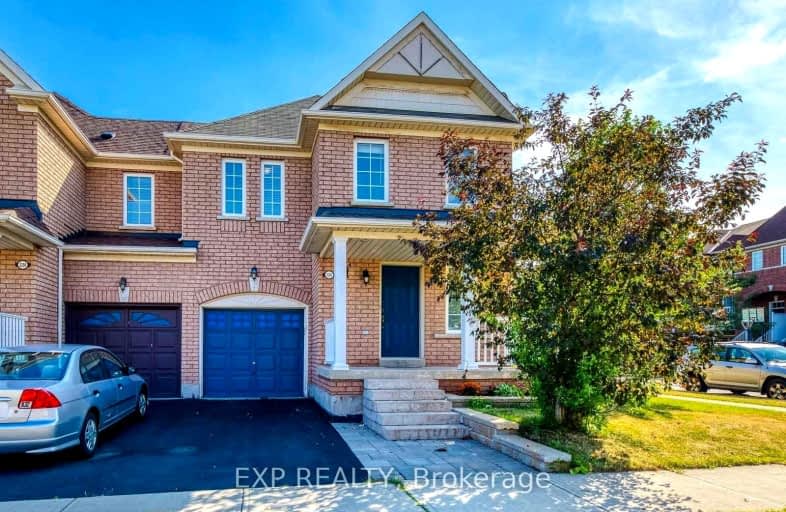Car-Dependent
- Almost all errands require a car.
Some Transit
- Most errands require a car.
Very Bikeable
- Most errands can be accomplished on bike.

ÉIC Sainte-Trinité
Elementary: CatholicSt Joan of Arc Catholic Elementary School
Elementary: CatholicCaptain R. Wilson Public School
Elementary: PublicSt. John Paul II Catholic Elementary School
Elementary: CatholicPalermo Public School
Elementary: PublicEmily Carr Public School
Elementary: PublicÉSC Sainte-Trinité
Secondary: CatholicAbbey Park High School
Secondary: PublicCorpus Christi Catholic Secondary School
Secondary: CatholicGarth Webb Secondary School
Secondary: PublicSt Ignatius of Loyola Secondary School
Secondary: CatholicHoly Trinity Catholic Secondary School
Secondary: Catholic-
Palermo Pub
2512 Old Bronte Road, Oakville, ON L6M 0.97km -
House Of Wings
2501 Third Line, Oakville, ON L6M 5A9 1.25km -
Symposium Cafe Restaurant & Lounge
1500 Upper Middle Rd, Oakville, ON L6M 3G3 2.25km
-
Starbucks
2501 Third Line, Unit 1, Building C, Oakville, ON L6M 5A9 1.15km -
Starbucks
2983 Westoak Trails Boulevard, Oakville, ON L6M 5E4 1.42km -
Tim Hortons
1500 Upper Middle Road W, Oakville, ON L6M 0C2 2.18km
-
Movati Athletic - Burlington
2036 Appleby Line, Unit K, Burlington, ON L7L 6M6 5.64km -
Revolution Fitness Center
220 Wyecroft Road, Unit 49, Oakville, ON L6K 3T9 6.01km -
Womens Fitness Clubs of Canada
200-491 Appleby Line, Burlington, ON L7L 2Y1 8.22km
-
IDA Postmaster Pharmacy
2540 Postmaster Drive, Oakville, ON L6M 0L6 0.11km -
ORIGINS Pharmacy & Compounding Lab
3075 Hospital Gate, Unit 108, Oakville, ON L6M 1M1 0.76km -
Shoppers Drug Mart
2501 Third Line, Building B, Oakville, ON L6M 5A9 1.14km
-
Olive Press
2322 Dundas St W, Oakville, ON L6M 4J3 0.17km -
Funky Thai
2383 Dundas Street W, Oakville, ON L6M 4J3 0.39km -
Tria Cafe and Bakery
2525 Old Bronte Road, Suite 110, Oakville, ON L6M 4J2 0.94km
-
Appleby Crossing
2435 Appleby Line, Burlington, ON L7R 3X4 4.95km -
Smart Centres
4515 Dundas Street, Burlington, ON L7M 5B4 5.17km -
Millcroft Shopping Centre
2000-2080 Appleby Line, Burlington, ON L7L 6M6 5.46km
-
FreshCo
2501 Third Line, Oakville, ON L6M 4H8 1.22km -
Sobeys
1500 Upper Middle Road W, Oakville, ON L6M 3G3 2.21km -
Fortinos
493 Dundas Street W, Oakville, ON L6M 4M2 3.38km
-
LCBO
251 Oak Walk Dr, Oakville, ON L6H 6M3 6.2km -
LCBO
3041 Walkers Line, Burlington, ON L5L 5Z6 7.09km -
The Beer Store
1011 Upper Middle Road E, Oakville, ON L6H 4L2 7.48km
-
Stratus Drive Park
Oakville ON 0.49km -
West Oak Trails Park
1.52km -
Heritage Way Park
Oakville ON 2.45km
-
TD Bank Financial Group
2993 Westoak Trails Blvd (at Bronte Rd.), Oakville ON L6M 5E4 1.48km -
TD Bank Financial Group
1424 Upper Middle Rd W, Oakville ON L6M 3G3 2.28km -
TD Bank Financial Group
498 Dundas St W, Oakville ON L6H 6Y3 3.18km
- 4 bath
- 4 bed
- 2000 sqft
1356 William Halton Parkway South, Oakville, Ontario • L6M 5R2 • Rural Oakville









