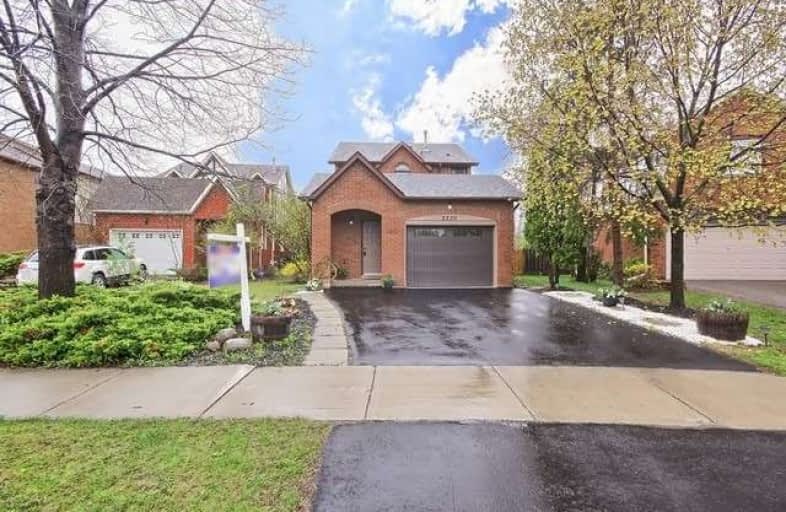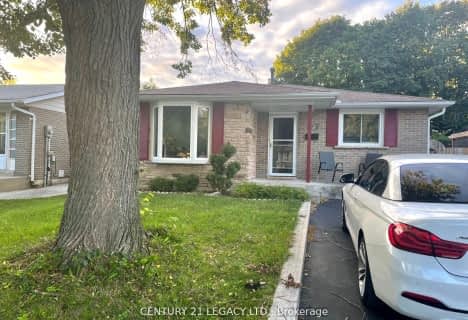
St Johns School
Elementary: CatholicOur Lady of Peace School
Elementary: CatholicRiver Oaks Public School
Elementary: PublicMunn's Public School
Elementary: PublicPost's Corners Public School
Elementary: PublicSt Andrew Catholic School
Elementary: CatholicÉcole secondaire Gaétan Gervais
Secondary: PublicGary Allan High School - Oakville
Secondary: PublicGary Allan High School - STEP
Secondary: PublicSt Ignatius of Loyola Secondary School
Secondary: CatholicHoly Trinity Catholic Secondary School
Secondary: CatholicWhite Oaks High School
Secondary: Public- 1 bath
- 3 bed
129 McCraney Street West, Oakville, Ontario • L6H 1H5 • 1003 - CP College Park
- 2 bath
- 3 bed
- 1500 sqft
#BSMT-476 Wheat Boom Drive, Oakville, Ontario • L6H 0R4 • Rural Oakville









