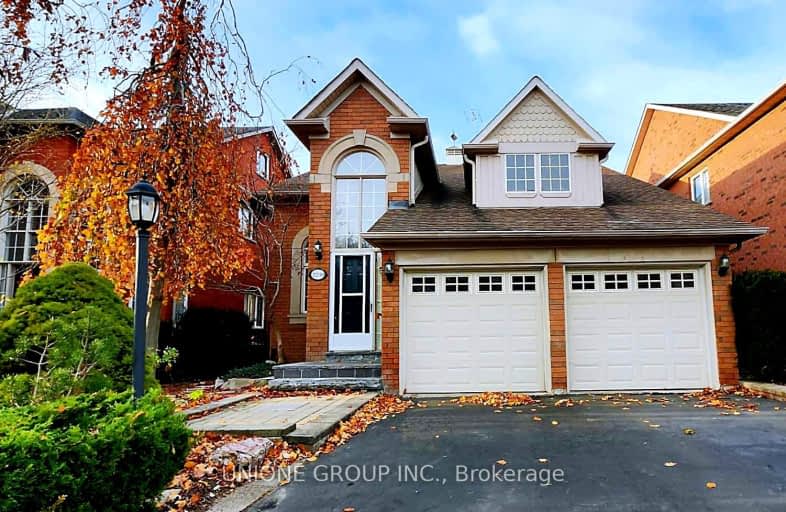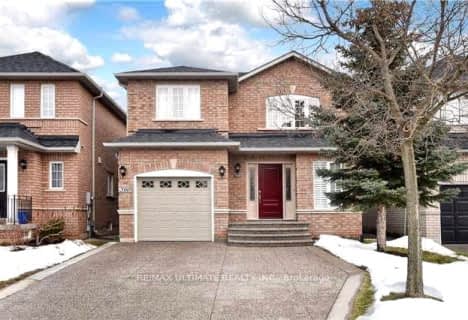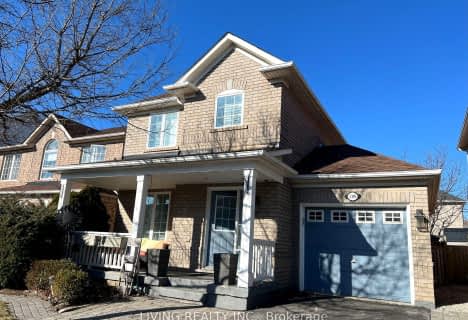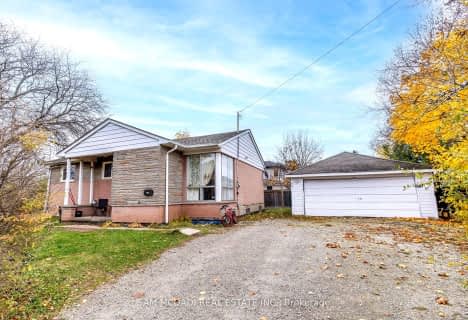Somewhat Walkable
- Some errands can be accomplished on foot.
Some Transit
- Most errands require a car.
Bikeable
- Some errands can be accomplished on bike.

St. Teresa of Calcutta Elementary School
Elementary: CatholicSt Bernadette Separate School
Elementary: CatholicHeritage Glen Public School
Elementary: PublicSt. John Paul II Catholic Elementary School
Elementary: CatholicForest Trail Public School (Elementary)
Elementary: PublicWest Oak Public School
Elementary: PublicÉSC Sainte-Trinité
Secondary: CatholicGary Allan High School - STEP
Secondary: PublicAbbey Park High School
Secondary: PublicGarth Webb Secondary School
Secondary: PublicSt Ignatius of Loyola Secondary School
Secondary: CatholicHoly Trinity Catholic Secondary School
Secondary: Catholic-
Heritage Way Park
Oakville ON 1.26km -
Trafalgar Park
Oakville ON 5.32km -
Coronation Park
1426 Lakeshore Rd W (at Westminster Dr.), Oakville ON L6L 1G2 5.76km
-
CIBC
1515 Rebecca St (3rd Line), Oakville ON L6L 5G8 4.71km -
CIBC
271 Hays Blvd, Oakville ON L6H 6Z3 5.25km -
TD Bank Financial Group
2325 Trafalgar Rd (at Rosegate Way), Oakville ON L6H 6N9 5.3km
- 3 bath
- 3 bed
- 1500 sqft
3116 Robert Brown Boulevard, Oakville, Ontario • L6M 4L7 • Rural Oakville
- 3 bath
- 3 bed
2088 Golden Orchard Trail, Oakville, Ontario • L6M 3N5 • 1022 - WT West Oak Trails
- 3 bath
- 3 bed
- 1500 sqft
2226 Blue Oak Circle, Oakville, Ontario • L6M 5J3 • 1019 - WM Westmount
- 2 bath
- 3 bed
LOWER-1229 Ironbridge Road, Oakville, Ontario • L6M 5M5 • 1007 - GA Glen Abbey














