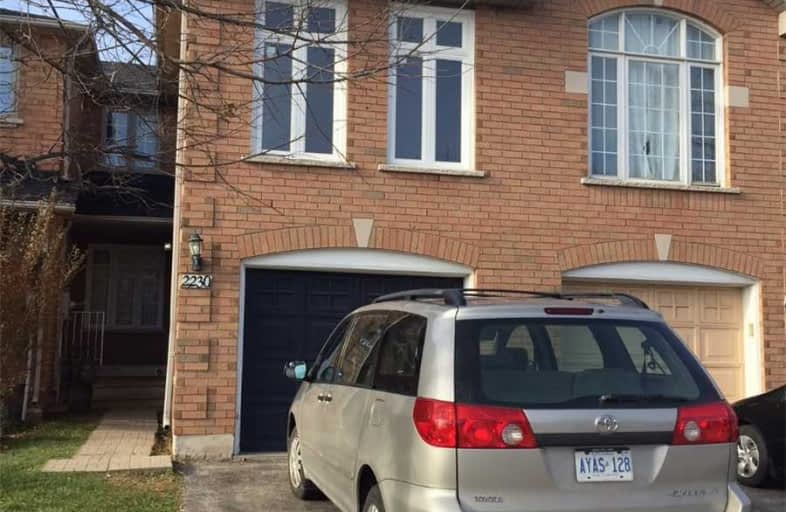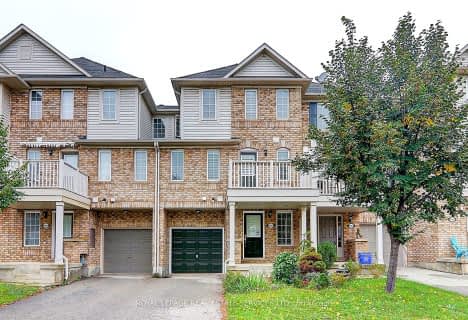Leased on Nov 25, 2019
Note: Property is not currently for sale or for rent.

-
Type: Att/Row/Twnhouse
-
Style: 2-Storey
-
Size: 1500 sqft
-
Lease Term: 1 Year
-
Possession: No Data
-
All Inclusive: N
-
Lot Size: 20.67 x 100.07 Feet
-
Age: 16-30 years
-
Days on Site: 20 Days
-
Added: Nov 26, 2019 (2 weeks on market)
-
Updated:
-
Last Checked: 1 hour ago
-
MLS®#: W4626189
-
Listed By: Century 21 king`s quay real estate inc., brokerage
Newly Renovated Two Storey House On A Quiet Street, Very Convenient West Oak Trails Location! Close To Parks, Sixteen Miles Trail, Schools, Shopping, Qew And 407, Hospital, Go Train Station. Newer Gleaming Hardwood Floor (2017), Newer Stairs (2017), Some Newer Windows, Newer Appliances.
Extras
Spacious Family Rm With Gas Fireplace Can Be A Great Home Office Or Can Be Used As 4th Bedroom. Move-In Condition. Use Of Fridge, Stove, B/I Dishwasher, Washer, Dryer. No Smoking, Pets Friendly Restricted. Garage Door Opener With Remote.
Property Details
Facts for 2230 Pell Crescent, Oakville
Status
Days on Market: 20
Last Status: Leased
Sold Date: Nov 25, 2019
Closed Date: Dec 16, 2019
Expiry Date: Jan 31, 2020
Sold Price: $2,380
Unavailable Date: Nov 25, 2019
Input Date: Nov 05, 2019
Prior LSC: Listing with no contract changes
Property
Status: Lease
Property Type: Att/Row/Twnhouse
Style: 2-Storey
Size (sq ft): 1500
Age: 16-30
Area: Oakville
Community: West Oak Trails
Inside
Bedrooms: 3
Bathrooms: 3
Kitchens: 1
Rooms: 7
Den/Family Room: Yes
Air Conditioning: Central Air
Fireplace: Yes
Laundry: Ensuite
Laundry Level: Lower
Central Vacuum: N
Washrooms: 3
Utilities
Utilities Included: N
Building
Basement: Full
Basement 2: Unfinished
Heat Type: Fan Coil
Heat Source: Gas
Exterior: Brick
Elevator: N
Private Entrance: Y
Water Supply: Municipal
Special Designation: Unknown
Parking
Driveway: Private
Parking Included: Yes
Garage Spaces: 1
Garage Type: Attached
Covered Parking Spaces: 1
Total Parking Spaces: 2
Fees
Cable Included: No
Central A/C Included: Yes
Common Elements Included: No
Heating Included: No
Hydro Included: No
Water Included: No
Land
Cross Street: 3rd Line / Westoak T
Municipality District: Oakville
Fronting On: North
Pool: None
Sewer: Sewers
Lot Depth: 100.07 Feet
Lot Frontage: 20.67 Feet
Payment Frequency: Monthly
Rooms
Room details for 2230 Pell Crescent, Oakville
| Type | Dimensions | Description |
|---|---|---|
| Living Main | 3.11 x 6.00 | Hardwood Floor, Combined W/Dining, Window |
| Dining Main | 3.11 x 6.00 | Hardwood Floor, Combined W/Living |
| Kitchen Main | 2.85 x 3.27 | Eat-In Kitchen, Ceramic Floor, Stainless Steel Appl |
| Family 2nd | 3.71 x 5.46 | Hardwood Floor, Fireplace, Picture Window |
| Master 2nd | 3.50 x 4.06 | Hardwood Floor, Closet, 4 Pc Ensuite |
| 2nd Br 2nd | 3.12 x 3.72 | Hardwood Floor, Closet, Window |
| 3rd Br 2nd | 2.63 x 2.76 | Hardwood Floor, Closet, Window |
| XXXXXXXX | XXX XX, XXXX |
XXXXXX XXX XXXX |
$X,XXX |
| XXX XX, XXXX |
XXXXXX XXX XXXX |
$X,XXX | |
| XXXXXXXX | XXX XX, XXXX |
XXXXXX XXX XXXX |
$X,XXX |
| XXX XX, XXXX |
XXXXXX XXX XXXX |
$X,XXX | |
| XXXXXXXX | XXX XX, XXXX |
XXXX XXX XXXX |
$XXX,XXX |
| XXX XX, XXXX |
XXXXXX XXX XXXX |
$XXX,XXX |
| XXXXXXXX XXXXXX | XXX XX, XXXX | $2,380 XXX XXXX |
| XXXXXXXX XXXXXX | XXX XX, XXXX | $2,380 XXX XXXX |
| XXXXXXXX XXXXXX | XXX XX, XXXX | $2,100 XXX XXXX |
| XXXXXXXX XXXXXX | XXX XX, XXXX | $2,100 XXX XXXX |
| XXXXXXXX XXXX | XXX XX, XXXX | $585,000 XXX XXXX |
| XXXXXXXX XXXXXX | XXX XX, XXXX | $589,800 XXX XXXX |

St Joan of Arc Catholic Elementary School
Elementary: CatholicCaptain R. Wilson Public School
Elementary: PublicHeritage Glen Public School
Elementary: PublicSt. John Paul II Catholic Elementary School
Elementary: CatholicEmily Carr Public School
Elementary: PublicForest Trail Public School (Elementary)
Elementary: PublicÉSC Sainte-Trinité
Secondary: CatholicGary Allan High School - STEP
Secondary: PublicAbbey Park High School
Secondary: PublicGarth Webb Secondary School
Secondary: PublicSt Ignatius of Loyola Secondary School
Secondary: CatholicHoly Trinity Catholic Secondary School
Secondary: Catholic- 2 bath
- 3 bed
3047 Dewridge Avenue, Oakville, Ontario • L6M 5H9 • Palermo West
- 3 bath
- 3 bed
- 1100 sqft
5 Upp-2006 Trawden Way, Oakville, Ontario • L6M 0M1 • Palermo West




