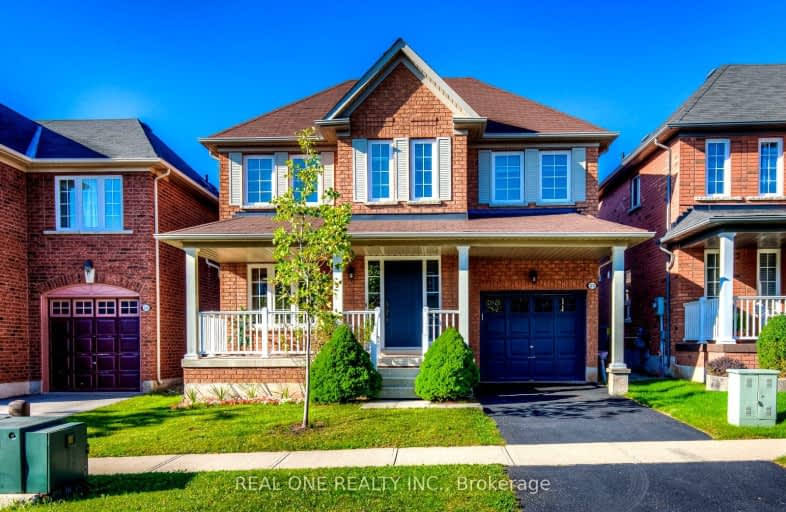Somewhat Walkable
- Some errands can be accomplished on foot.
Some Transit
- Most errands require a car.
Very Bikeable
- Most errands can be accomplished on bike.

ÉIC Sainte-Trinité
Elementary: CatholicSt Joan of Arc Catholic Elementary School
Elementary: CatholicCaptain R. Wilson Public School
Elementary: PublicSt. John Paul II Catholic Elementary School
Elementary: CatholicPalermo Public School
Elementary: PublicEmily Carr Public School
Elementary: PublicÉSC Sainte-Trinité
Secondary: CatholicAbbey Park High School
Secondary: PublicCorpus Christi Catholic Secondary School
Secondary: CatholicGarth Webb Secondary School
Secondary: PublicSt Ignatius of Loyola Secondary School
Secondary: CatholicHoly Trinity Catholic Secondary School
Secondary: Catholic-
Palermo Pub
2512 Old Bronte Road, Oakville, ON L6M 1.02km -
House Of Wings
2501 Third Line, Oakville, ON L6M 5A9 1.26km -
The Stout Monk
478 Dundas Street W, #1, Oakville, ON L6H 6Y3 3.33km
-
Starbucks
2501 Third Line, Unit 1, Building C, Oakville, ON L6M 5A9 1.15km -
Starbucks
2983 Westoak Trails Boulevard, Oakville, ON L6M 5E4 1.29km -
Tim Hortons
1499 Upper Middle Rd, Oakville, ON L6M 3G3 1.83km
-
Fitness Experts
2435 Greenwich Drive, Unit 8, Oakville, ON L6M 0S4 0.74km -
Tidal CrossFit Bronte
2334 Wyecroft Road, Unit B11, Oakville, ON L6L 6M1 4.28km -
LA Fitness
3011 Appleby Line, Burlington, ON L7M 0V7 4.72km
-
IDA Postmaster Pharmacy
2540 Postmaster Drive, Oakville, ON L6M 0N2 0.27km -
ORIGINS Pharmacy & Compounding Lab
3075 Hospital Gate, Unit 108, Oakville, ON L6M 1M1 0.82km -
Shoppers Drug Mart
2501 Third Line, Building B, Oakville, ON L6M 5A9 1.13km
-
Finjan Restaurant
2520 Postmaster Drive, Unit 3, Oakville, ON L6M 0N2 0.25km -
Olive Press
2322 Dundas St W, Oakville, ON L6M 4J3 0.33km -
Funky Thai
2383 Dundas Street W, Oakville, ON L6M 4J3 0.51km
-
Queenline Centre
1540 North Service Rd W, Oakville, ON L6M 4A1 3.54km -
Appleby Crossing
2435 Appleby Line, Burlington, ON L7R 3X4 4.96km -
Smart Centres
4515 Dundas Street, Burlington, ON L7M 5B4 5.2km
-
FreshCo
2501 Third Line, Oakville, ON L6M 4H8 1.2km -
Sobeys
1500 Upper Middle Road W, Oakville, ON L6M 3G3 2.04km -
Oleg's No Frills
1395 Abbeywood Drive, Oakville, ON L6M 3B2 3.37km
-
LCBO
251 Oak Walk Dr, Oakville, ON L6H 6M3 6.19km -
LCBO
3041 Walkers Line, Burlington, ON L5L 5Z6 7.11km -
The Beer Store
1011 Upper Middle Road E, Oakville, ON L6H 4L2 7.43km
-
Esso Wash'n'go
1499 Upper Middle Rd W, Oakville, ON L6M 3Y3 1.89km -
Circle K
1499 Upper Middle Road W, Oakville, ON L6L 4A7 1.89km -
Petro-Canada
1020 Dundas Street W, Oakville, ON L6H 6Z6 3.13km
-
Cineplex Cinemas
3531 Wyecroft Road, Oakville, ON L6L 0B7 5.36km -
Film.Ca Cinemas
171 Speers Road, Unit 25, Oakville, ON L6K 3W8 6.17km -
Five Drive-In Theatre
2332 Ninth Line, Oakville, ON L6H 7G9 9.41km
-
White Oaks Branch - Oakville Public Library
1070 McCraney Street E, Oakville, ON L6H 2R6 5.79km -
Oakville Public Library
1274 Rebecca Street, Oakville, ON L6L 1Z2 6.07km -
Burlington Public Libraries & Branches
676 Appleby Line, Burlington, ON L7L 5Y1 7.71km
-
Oakville Trafalgar Memorial Hospital
3001 Hospital Gate, Oakville, ON L6M 0L8 1.09km -
Oakville Hospital
231 Oak Park Boulevard, Oakville, ON L6H 7S8 6.17km -
Postmaster Medical Clinic
2540 Postmaster Drive, Oakville, ON L6M 0N2 0.28km
-
Millstone Park
Pine Glen Rd. & Falling Green Dr., Oakville ON 0.37km -
Castlebrook Park
Oakville ON 0.46km -
West Oak Trails Park
1.34km
-
RBC Royal Bank
2501 3rd Line (Dundas St W), Oakville ON L6M 5A9 1.27km -
TD Bank Financial Group
2993 Westoak Trails Blvd (at Bronte Rd.), Oakville ON L6M 5E4 1.36km -
TD Bank Financial Group
498 Dundas St W, Oakville ON L6H 6Y3 3.17km
- 3 bath
- 4 bed
- 2000 sqft
2272 Fairmount Drive, Oakville, Ontario • L6M 5J6 • West Oak Trails
- 3 bath
- 4 bed
- 1500 sqft
2120 Brookhaven Crescent, Oakville, Ontario • L6M 5B8 • 1019 - WM Westmount
- 4 bath
- 4 bed
- 1500 sqft
2010 Blue Jay Boulevard, Oakville, Ontario • L6M 3W2 • West Oak Trails
- 4 bath
- 4 bed
- 1500 sqft
1390 Brookstar Drive, Oakville, Ontario • L6M 3W2 • West Oak Trails
- 3 bath
- 4 bed
- 2000 sqft
2443 Millstone Drive, Oakville, Ontario • L6M 0K6 • 1022 - WT West Oak Trails
- 3 bath
- 4 bed
- 2000 sqft
2243 Vista Oak Road, Oakville, Ontario • L6M 3L8 • 1022 - WT West Oak Trails
- 4 bath
- 4 bed
- 2500 sqft
2085 Ashmore Drive, Oakville, Ontario • L6M 4T2 • 1019 - WM Westmount











