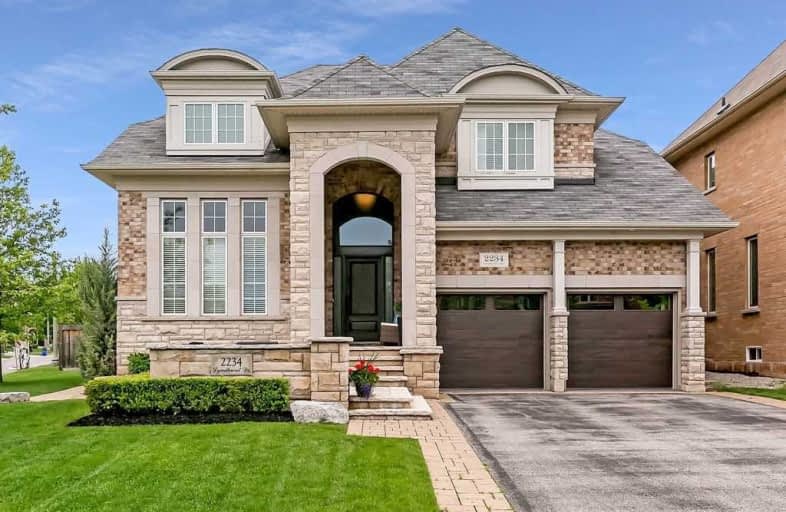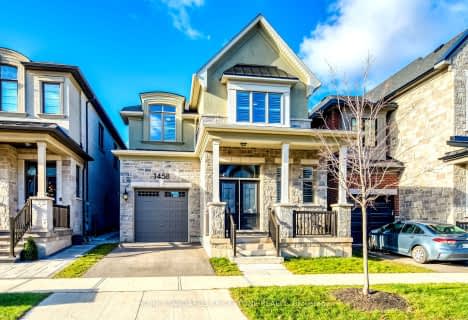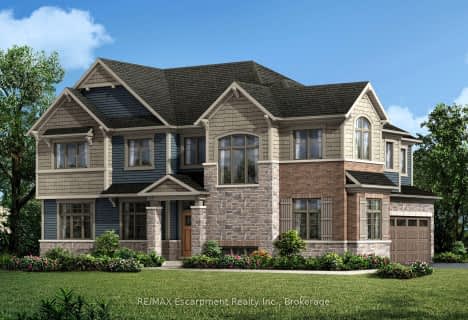

Holy Family School
Elementary: CatholicSheridan Public School
Elementary: PublicChrist The King Catholic School
Elementary: CatholicGarthwood Park Public School
Elementary: PublicSt Marguerite d'Youville Elementary School
Elementary: CatholicJoshua Creek Public School
Elementary: PublicGary Allan High School - Oakville
Secondary: PublicGary Allan High School - STEP
Secondary: PublicLoyola Catholic Secondary School
Secondary: CatholicHoly Trinity Catholic Secondary School
Secondary: CatholicIroquois Ridge High School
Secondary: PublicWhite Oaks High School
Secondary: Public- 4 bath
- 4 bed
- 2000 sqft
424 Golden Oak Drive, Oakville, Ontario • L6H 3Y2 • Iroquois Ridge North
- 5 bath
- 4 bed
- 2500 sqft
3471 Drummond Drive, Mississauga, Ontario • L5L 4H6 • Erin Mills
- 4 bath
- 4 bed
- 3000 sqft
1262 Courtleigh Trail, Oakville, Ontario • L6H 7G1 • Rural Oakville
- 3 bath
- 4 bed
- 2000 sqft
1458 Everest Crescent, Oakville, Ontario • L6H 3S4 • Rural Oakville
- 4 bath
- 4 bed
- 2500 sqft
1173 Glenashton Drive, Oakville, Ontario • L6H 5L7 • 1009 - JC Joshua Creek
- 4 bath
- 4 bed
- 3500 sqft
2325 Hall Manor Drive, Oakville, Ontario • L6H 0C4 • 1009 - JC Joshua Creek
- 4 bath
- 4 bed
- 2000 sqft
347 Briarhall Gate, Oakville, Ontario • L6H 4P4 • 1018 - WC Wedgewood Creek
- 4 bath
- 4 bed
- 3000 sqft
1213 Onyx Trail, Oakville, Ontario • L6H 8A8 • 1010 - JM Joshua Meadows
- 3 bath
- 4 bed
- 2500 sqft
1140 Onyx Trail, Oakville, Ontario • L6H 8A6 • 1010 - JM Joshua Meadows
- 3 bath
- 4 bed
- 3000 sqft
3150 Duggan Trail, Oakville, Ontario • L6H 7X1 • 1010 - JM Joshua Meadows













