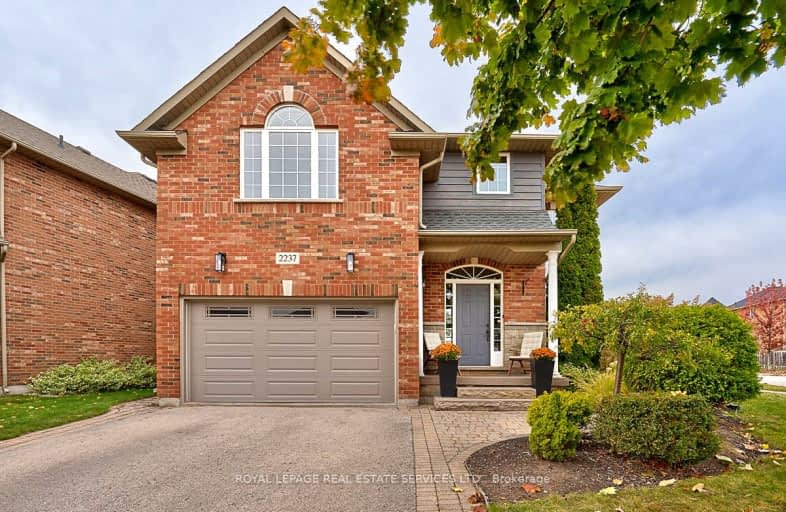Car-Dependent
- Some errands can be accomplished on foot.
Some Transit
- Most errands require a car.
Bikeable
- Some errands can be accomplished on bike.

St Joan of Arc Catholic Elementary School
Elementary: CatholicCaptain R. Wilson Public School
Elementary: PublicHeritage Glen Public School
Elementary: PublicSt. John Paul II Catholic Elementary School
Elementary: CatholicEmily Carr Public School
Elementary: PublicForest Trail Public School (Elementary)
Elementary: PublicÉSC Sainte-Trinité
Secondary: CatholicAbbey Park High School
Secondary: PublicCorpus Christi Catholic Secondary School
Secondary: CatholicGarth Webb Secondary School
Secondary: PublicSt Ignatius of Loyola Secondary School
Secondary: CatholicHoly Trinity Catholic Secondary School
Secondary: Catholic-
House Of Wings
2501 Third Line, Oakville, ON L6M 5A9 1.27km -
Palermo Pub
2512 Old Bronte Road, Oakville, ON L6M 1.82km -
The Stout Monk
478 Dundas Street W, #1, Oakville, ON L6H 6Y3 2.99km
-
Tim Hortons
1499 Upper Middle Rd, Oakville, ON L6M 3G3 0.89km -
McDonald's
1500 Upper Middle Road W, Oakville, ON L6M 3G3 1.12km -
Tim Hortons
1500 Upper Middle Rd West, Oakville, ON L6M 3G3 1.07km
-
Fitness Experts
2435 Greenwich Drive, Unit 8, Oakville, ON L6M 0S4 1.49km -
The Little Gym
2172 Wycroft Road, Unit 23, Oakville, ON L6L 6R1 3.41km -
Tidal CrossFit Bronte
2334 Wyecroft Road, Unit B11, Oakville, ON L6L 6M1 3.62km
-
IDA Postmaster Pharmacy
2540 Postmaster Drive, Oakville, ON L6M 0N2 1.15km -
Pharmasave
1500 Upper Middle Road West, Oakville, ON L6M 3G5 1.17km -
Shoppers Drug Mart
2501 Third Line, Building B, Oakville, ON L6M 5A9 1.12km
-
Domino's Pizza
2690 Westoak Trails Boulevard, Oakville, ON L6M 3T3 0.32km -
Peppino's Oven
2015 Kingsridge Drive, Oakville, ON L6M 4Y7 0.74km -
The Best
Zebra Exit, Oakville, ON 1.01km
-
Queenline Centre
1540 North Service Rd W, Oakville, ON L6M 4A1 2.67km -
Hopedale Mall
1515 Rebecca Street, Oakville, ON L6L 5G8 5.06km -
Riocan Centre Burloak
3543 Wyecroft Road, Oakville, ON L6L 0B6 5.15km
-
Sobeys
1500 Upper Middle Road W, Oakville, ON L6M 3G3 1.1km -
FreshCo
2501 Third Line, Oakville, ON L6M 4H8 1.12km -
Oleg's No Frills
1395 Abbeywood Drive, Oakville, ON L6M 3B2 2.45km
-
LCBO
251 Oak Walk Dr, Oakville, ON L6H 6M3 5.77km -
LCBO
321 Cornwall Drive, Suite C120, Oakville, ON L6J 7Z5 6.46km -
The Beer Store
1011 Upper Middle Road E, Oakville, ON L6H 4L2 6.8km
-
Esso Wash'n'go
1499 Upper Middle Rd W, Oakville, ON L6M 3Y3 0.95km -
Circle K
1499 Upper Middle Road W, Oakville, ON L6L 4A7 0.95km -
Petro-Canada
1020 Dundas Street W, Oakville, ON L6H 6Z6 2.83km
-
Cineplex Cinemas
3531 Wyecroft Road, Oakville, ON L6L 0B7 5.12km -
Film.Ca Cinemas
171 Speers Road, Unit 25, Oakville, ON L6K 3W8 5.25km -
Five Drive-In Theatre
2332 Ninth Line, Oakville, ON L6H 7G9 8.91km
-
White Oaks Branch - Oakville Public Library
1070 McCraney Street E, Oakville, ON L6H 2R6 5.02km -
Oakville Public Library
1274 Rebecca Street, Oakville, ON L6L 1Z2 5.19km -
Oakville Public Library - Central Branch
120 Navy Street, Oakville, ON L6J 2Z4 6.81km
-
Oakville Trafalgar Memorial Hospital
3001 Hospital Gate, Oakville, ON L6M 0L8 1.44km -
Oakville Hospital
231 Oak Park Boulevard, Oakville, ON L6H 7S8 5.69km -
Postmaster Medical Clinic
2540 Postmaster Drive, Oakville, ON L6M 0N2 1.16km
- 3 bath
- 4 bed
- 3000 sqft
2103 Brays Lane, Oakville, Ontario • L6M 2T2 • 1007 - GA Glen Abbey
- 6 bath
- 5 bed
- 2500 sqft
2408 Edward Leaver Trail, Oakville, Ontario • L6M 4G3 • 1007 - GA Glen Abbey
- 4 bath
- 4 bed
- 3000 sqft
1287 Outlook Terrace, Oakville, Ontario • L6M 2B9 • 1007 - GA Glen Abbey
- 4 bath
- 4 bed
- 2500 sqft
1361 Yellow Rose Circle, Oakville, Ontario • L6M 5L3 • 1007 - GA Glen Abbey
- 4 bath
- 4 bed
- 2500 sqft
1030 Old Oak Drive, Oakville, Ontario • L6M 3K5 • 1022 - WT West Oak Trails
- 3 bath
- 4 bed
- 2000 sqft
2443 Millstone Drive, Oakville, Ontario • L6M 0K6 • 1022 - WT West Oak Trails
- 3 bath
- 4 bed
- 2000 sqft
2243 Vista Oak Road, Oakville, Ontario • L6M 3L8 • 1022 - WT West Oak Trails
- 4 bath
- 4 bed
- 2500 sqft
2085 Ashmore Drive, Oakville, Ontario • L6M 4T2 • 1019 - WM Westmount
- 4 bath
- 4 bed
- 2500 sqft
2390 Calloway Drive, Oakville, Ontario • L6M 0C1 • 1019 - WM Westmount














