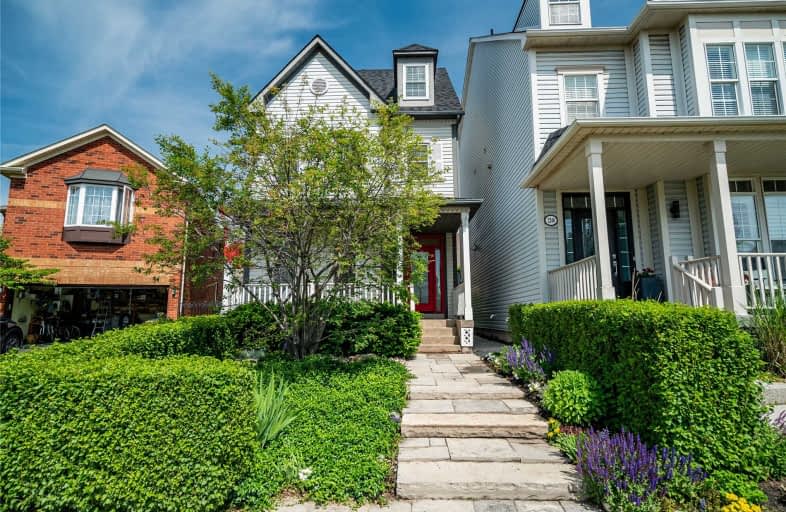Sold on Jun 24, 2019
Note: Property is not currently for sale or for rent.

-
Type: Detached
-
Style: 3-Storey
-
Size: 2000 sqft
-
Lot Size: 20.78 x 95.57 Feet
-
Age: 16-30 years
-
Taxes: $4,276 per year
-
Days on Site: 6 Days
-
Added: Sep 07, 2019 (6 days on market)
-
Updated:
-
Last Checked: 2 hours ago
-
MLS®#: W4493892
-
Listed By: Royal lepage real estate services ltd., brokerage
Magnificent Red Door And Beyond! Over 2000 Sf In Oak Park W/ Double Garage. California Shutters, Crown Molding, Potlights, Smooth Ceilings & Custom Cabinetry Throughout. Elegant White Shaker Kitchen W/ Granite Counters, Uniquely Designed Granite Island Seats 4 With Desk Nook. Fr With Media Niche And Linear Gas F/P. Massive Media Rm. Office. Heated Floors In 2 Bathrooms. Perennial Gardens, Bubbling Rock And Pie Shaped Yard. Incredible Place To Call Your Home!
Extras
Jenn Air Counter Depth Fridge, Jenn Air Electric Cooktop, Jenn Air Oven, Microwave W Fan, Kitchenaid Dishwasher, Lg Stackable Washer & Dryer Platinum 2014, Window Treatments, Electrical Fixtures. Rental Items: Hot Water Heater & Furnace.
Property Details
Facts for 2238 Norfolk Drive, Oakville
Status
Days on Market: 6
Last Status: Sold
Sold Date: Jun 24, 2019
Closed Date: Oct 01, 2019
Expiry Date: Sep 18, 2019
Sold Price: $960,000
Unavailable Date: Jun 24, 2019
Input Date: Jun 21, 2019
Prior LSC: Sold
Property
Status: Sale
Property Type: Detached
Style: 3-Storey
Size (sq ft): 2000
Age: 16-30
Area: Oakville
Community: River Oaks
Assessment Amount: $582,250
Assessment Year: 2019
Inside
Bedrooms: 3
Bathrooms: 3
Kitchens: 1
Rooms: 11
Den/Family Room: Yes
Air Conditioning: Central Air
Fireplace: Yes
Laundry Level: Upper
Central Vacuum: N
Washrooms: 3
Utilities
Electricity: Yes
Gas: Yes
Cable: Yes
Telephone: Yes
Building
Basement: Part Fin
Heat Type: Forced Air
Heat Source: Gas
Exterior: Vinyl Siding
Elevator: N
UFFI: No
Energy Certificate: N
Green Verification Status: N
Water Supply Type: Lake/River
Water Supply: Municipal
Physically Handicapped-Equipped: N
Special Designation: Unknown
Other Structures: Garden Shed
Retirement: N
Parking
Driveway: Lane
Garage Spaces: 2
Garage Type: Detached
Covered Parking Spaces: 1
Total Parking Spaces: 3
Fees
Tax Year: 2019
Tax Legal Description: Pt Bl 161, Plan 20M623, Pt 116&117,20R1201
Taxes: $4,276
Highlights
Feature: Public Trans
Feature: Rec Centre
Feature: School
Land
Cross Street: Oakmead Blvd,Wembley
Municipality District: Oakville
Fronting On: North
Parcel Number: 249140260
Pool: None
Sewer: Sewers
Lot Depth: 95.57 Feet
Lot Frontage: 20.78 Feet
Lot Irregularities: Pie
Zoning: Residential
Waterfront: None
Rooms
Room details for 2238 Norfolk Drive, Oakville
| Type | Dimensions | Description |
|---|---|---|
| Living Main | 11.00 x 16.00 | California Shutters, Hardwood Floor, Pot Lights |
| Family Main | 6.00 x 14.00 | Gas Fireplace, B/I Bookcase, Hardwood Floor |
| Kitchen Main | 11.00 x 17.00 | Granite Counter, Centre Island, B/I Appliances |
| Media/Ent 2nd | 10.00 x 16.00 | B/I Shelves, Hardwood Floor, Crown Moulding |
| Br 2nd | 9.00 x 9.00 | California Shutters, Hardwood Floor, Closet Organizers |
| 2nd Br 2nd | 9.00 x 14.00 | California Shutters, Hardwood Floor, Closet Organizers |
| Bathroom 2nd | 5.00 x 8.00 | Heated Floor, Corian Counter, 4 Pc Bath |
| Master 3rd | 13.00 x 16.00 | Hardwood Floor, Crown Moulding, Ceiling Fan |
| Bathroom 3rd | 8.00 x 13.00 | Skylight, Corian Counter, 4 Pc Ensuite |
| Office 3rd | 6.00 x 10.00 | B/I Bookcase, B/I Desk, Window |
| Bathroom In Betwn | - | Wainscoting, Pedestal Sink, 2 Pc Bath |
| XXXXXXXX | XXX XX, XXXX |
XXXX XXX XXXX |
$XXX,XXX |
| XXX XX, XXXX |
XXXXXX XXX XXXX |
$XXX,XXX | |
| XXXXXXXX | XXX XX, XXXX |
XXXXXXX XXX XXXX |
|
| XXX XX, XXXX |
XXXXXX XXX XXXX |
$XXX,XXX |
| XXXXXXXX XXXX | XXX XX, XXXX | $960,000 XXX XXXX |
| XXXXXXXX XXXXXX | XXX XX, XXXX | $949,900 XXX XXXX |
| XXXXXXXX XXXXXXX | XXX XX, XXXX | XXX XXXX |
| XXXXXXXX XXXXXX | XXX XX, XXXX | $949,900 XXX XXXX |

St Johns School
Elementary: CatholicRiver Oaks Public School
Elementary: PublicMunn's Public School
Elementary: PublicPost's Corners Public School
Elementary: PublicSunningdale Public School
Elementary: PublicSt Andrew Catholic School
Elementary: CatholicÉcole secondaire Gaétan Gervais
Secondary: PublicGary Allan High School - Oakville
Secondary: PublicGary Allan High School - STEP
Secondary: PublicHoly Trinity Catholic Secondary School
Secondary: CatholicIroquois Ridge High School
Secondary: PublicWhite Oaks High School
Secondary: Public- 2 bath
- 3 bed
13 Orsett Street, Oakville, Ontario • L6H 2N8 • College Park



