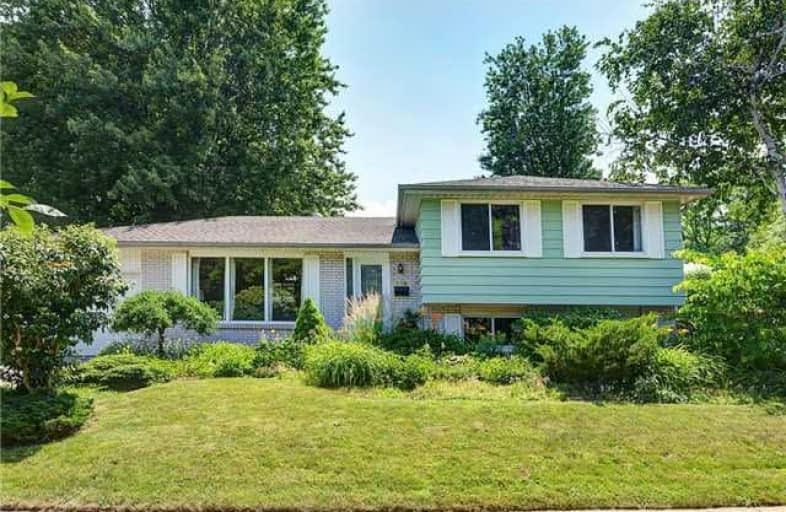Sold on Jul 26, 2018
Note: Property is not currently for sale or for rent.

-
Type: Detached
-
Style: Sidesplit 3
-
Size: 1100 sqft
-
Lot Size: 65 x 96.83 Feet
-
Age: 31-50 years
-
Taxes: $4,290 per year
-
Days on Site: 17 Days
-
Added: Sep 07, 2019 (2 weeks on market)
-
Updated:
-
Last Checked: 1 hour ago
-
MLS®#: W4185000
-
Listed By: Re/max aboutowne realty corp., brokerage
Fantastic Opportunity To Enter The Bronte Market! Well Maintained 3-Bedroom Detached Home Walking Distance To The Lake And The Village With All Its Shops And Restaurants. Live In, Renovate Or Build. Features Include Master With 2Pce-Ensuite, Hardwood On Main Floor And Under Carpet In Bedrooms, Separate Entrance To Basement. Near Trails And Parks, It Also Offers Easy Access To Highways And Go For The Commuter. Don't Wait!
Extras
Incl F/S/W/D/Freezer In Basement (Apps As Is), All Elfs, All Win Cvgs
Property Details
Facts for 224 Sunset Drive, Oakville
Status
Days on Market: 17
Last Status: Sold
Sold Date: Jul 26, 2018
Closed Date: Oct 04, 2018
Expiry Date: Nov 09, 2018
Sold Price: $810,000
Unavailable Date: Jul 26, 2018
Input Date: Jul 09, 2018
Property
Status: Sale
Property Type: Detached
Style: Sidesplit 3
Size (sq ft): 1100
Age: 31-50
Area: Oakville
Community: Bronte East
Availability Date: Flexible
Inside
Bedrooms: 3
Bathrooms: 2
Kitchens: 1
Rooms: 6
Den/Family Room: No
Air Conditioning: Central Air
Fireplace: No
Laundry Level: Lower
Washrooms: 2
Building
Basement: Full
Basement 2: Part Fin
Heat Type: Forced Air
Heat Source: Gas
Exterior: Alum Siding
Exterior: Brick
Water Supply: Municipal
Special Designation: Unknown
Parking
Driveway: Pvt Double
Garage Spaces: 1
Garage Type: Attached
Covered Parking Spaces: 2
Total Parking Spaces: 3
Fees
Tax Year: 2018
Tax Legal Description: Plan M16, Lot 60
Taxes: $4,290
Land
Cross Street: Hixon/Sunset
Municipality District: Oakville
Fronting On: West
Pool: None
Sewer: Sewers
Lot Depth: 96.83 Feet
Lot Frontage: 65 Feet
Lot Irregularities: Irregular
Additional Media
- Virtual Tour: http://obeo.com/u.aspx?ID=1166794
Rooms
Room details for 224 Sunset Drive, Oakville
| Type | Dimensions | Description |
|---|---|---|
| Living Main | 4.34 x 4.57 | Hardwood Floor |
| Dining Main | 2.77 x 3.45 | Hardwood Floor |
| Kitchen Main | 3.30 x 3.84 | |
| Master Upper | 2.97 x 4.42 | 2 Pc Bath |
| Br Upper | 2.74 x 4.17 | |
| Br Upper | 2.67 x 3.07 | |
| Rec Lower | 4.39 x 4.85 |
| XXXXXXXX | XXX XX, XXXX |
XXXX XXX XXXX |
$XXX,XXX |
| XXX XX, XXXX |
XXXXXX XXX XXXX |
$XXX,XXX |
| XXXXXXXX XXXX | XXX XX, XXXX | $810,000 XXX XXXX |
| XXXXXXXX XXXXXX | XXX XX, XXXX | $828,000 XXX XXXX |

École élémentaire Patricia-Picknell
Elementary: PublicBrookdale Public School
Elementary: PublicGladys Speers Public School
Elementary: PublicSt Joseph's School
Elementary: CatholicEastview Public School
Elementary: PublicSt Dominics Separate School
Elementary: CatholicRobert Bateman High School
Secondary: PublicAbbey Park High School
Secondary: PublicGarth Webb Secondary School
Secondary: PublicSt Ignatius of Loyola Secondary School
Secondary: CatholicThomas A Blakelock High School
Secondary: PublicSt Thomas Aquinas Roman Catholic Secondary School
Secondary: Catholic

