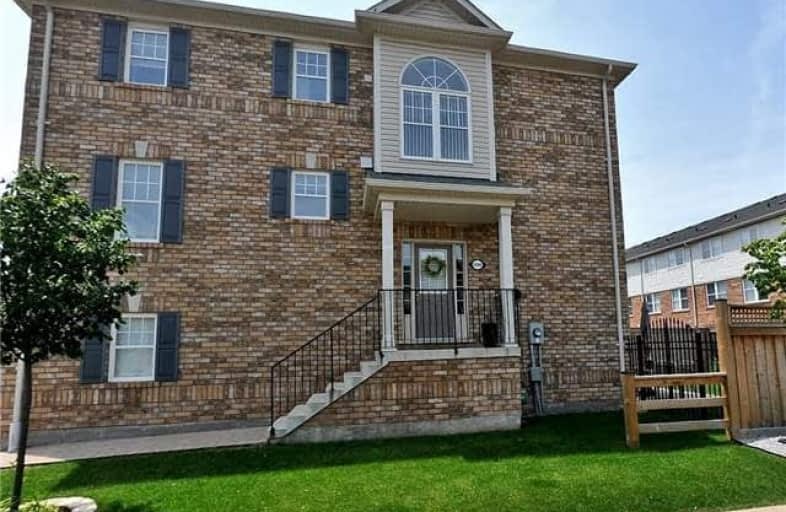Removed on Nov 12, 2017
Note: Property is not currently for sale or for rent.

-
Type: Att/Row/Twnhouse
-
Style: 3-Storey
-
Lease Term: 1 Year
-
Possession: Immediately
-
All Inclusive: N
-
Lot Size: 0 x 0
-
Age: 6-15 years
-
Days on Site: 45 Days
-
Added: Sep 07, 2019 (1 month on market)
-
Updated:
-
Last Checked: 2 hours ago
-
MLS®#: W3941670
-
Listed By: Homelife landmark realty inc., brokerage
Bright And Spacious 3 Bedroom 3 Washroom Corner Townhouse In A Quiet Oakville Neighborhood. Rarely Offered Double Car Garage. Beautiful Maple Hardwood Floors And Stairs. Upgraded Open Concept Kitchen With Large Granite Counter Top And Ss Appliances. Upper Level Laundry. Finished Lower Level With Access To Garage And Private Backyard. Steps To Plaza, Parks, Hospital And Schools. Easy Access To Hwy.
Extras
For Tenant Use: Fridge, Stove, Dishwasher, Washer, Dryer, Rdo, All Elf's, Window Coverings.
Property Details
Facts for 2240 Jillian Lane, Oakville
Status
Days on Market: 45
Last Status: Terminated
Sold Date: Mar 09, 2025
Closed Date: Nov 30, -0001
Expiry Date: Nov 30, 2017
Unavailable Date: Nov 12, 2017
Input Date: Sep 28, 2017
Property
Status: Lease
Property Type: Att/Row/Twnhouse
Style: 3-Storey
Age: 6-15
Area: Oakville
Community: West Oak Trails
Availability Date: Immediately
Inside
Bedrooms: 3
Bathrooms: 3
Kitchens: 1
Rooms: 6
Den/Family Room: Yes
Air Conditioning: Central Air
Fireplace: No
Laundry: Ensuite
Laundry Level: Upper
Washrooms: 3
Utilities
Utilities Included: N
Telephone: Available
Building
Basement: Fin W/O
Heat Type: Forced Air
Heat Source: Gas
Exterior: Brick
Private Entrance: Y
Water Supply: Municipal
Special Designation: Unknown
Parking
Driveway: Private
Parking Included: Yes
Garage Spaces: 2
Garage Type: Built-In
Covered Parking Spaces: 2
Total Parking Spaces: 4
Fees
Cable Included: No
Central A/C Included: No
Common Elements Included: Yes
Heating Included: No
Hydro Included: No
Water Included: No
Land
Cross Street: Westoak Trails/Baron
Municipality District: Oakville
Fronting On: West
Pool: None
Sewer: Sewers
Additional Media
- Virtual Tour: http://www.myvisuallistings.com/vtnb/249623
Rooms
Room details for 2240 Jillian Lane, Oakville
| Type | Dimensions | Description |
|---|---|---|
| Living 2nd | 3.17 x 5.30 | Hardwood Floor |
| Dining 2nd | 2.53 x 5.30 | Ceramic Floor, O/Looks Backyard, Combined W/Kitchen |
| Kitchen 2nd | 2.53 x 5.30 | Ceramic Floor, Granite Counter, Stainless Steel Appl |
| Family 2nd | 3.34 x 5.30 | Hardwood Floor |
| Master 3rd | 3.22 x 3.98 | Broadloom, 4 Pc Ensuite, W/I Closet |
| 2nd Br 3rd | 2.59 x 3.09 | Broadloom, Closet |
| 3rd Br 3rd | 2.61 x 3.39 | Broadloom, Closet |
| Rec Ground | 3.09 x 3.45 | Broadloom, W/O To Yard, Access To Garage |
| XXXXXXXX | XXX XX, XXXX |
XXXXXXX XXX XXXX |
|
| XXX XX, XXXX |
XXXXXX XXX XXXX |
$X,XXX | |
| XXXXXXXX | XXX XX, XXXX |
XXXX XXX XXXX |
$XXX,XXX |
| XXX XX, XXXX |
XXXXXX XXX XXXX |
$XXX,XXX | |
| XXXXXXXX | XXX XX, XXXX |
XXXXXXX XXX XXXX |
|
| XXX XX, XXXX |
XXXXXX XXX XXXX |
$XXX,XXX | |
| XXXXXXXX | XXX XX, XXXX |
XXXXXXX XXX XXXX |
|
| XXX XX, XXXX |
XXXXXX XXX XXXX |
$XXX,XXX |
| XXXXXXXX XXXXXXX | XXX XX, XXXX | XXX XXXX |
| XXXXXXXX XXXXXX | XXX XX, XXXX | $2,280 XXX XXXX |
| XXXXXXXX XXXX | XXX XX, XXXX | $718,000 XXX XXXX |
| XXXXXXXX XXXXXX | XXX XX, XXXX | $729,500 XXX XXXX |
| XXXXXXXX XXXXXXX | XXX XX, XXXX | XXX XXXX |
| XXXXXXXX XXXXXX | XXX XX, XXXX | $745,000 XXX XXXX |
| XXXXXXXX XXXXXXX | XXX XX, XXXX | XXX XXXX |
| XXXXXXXX XXXXXX | XXX XX, XXXX | $749,900 XXX XXXX |

ÉIC Sainte-Trinité
Elementary: CatholicSt Joan of Arc Catholic Elementary School
Elementary: CatholicCaptain R. Wilson Public School
Elementary: PublicSt. Mary Catholic Elementary School
Elementary: CatholicPalermo Public School
Elementary: PublicEmily Carr Public School
Elementary: PublicÉSC Sainte-Trinité
Secondary: CatholicAbbey Park High School
Secondary: PublicCorpus Christi Catholic Secondary School
Secondary: CatholicGarth Webb Secondary School
Secondary: PublicSt Ignatius of Loyola Secondary School
Secondary: CatholicHoly Trinity Catholic Secondary School
Secondary: Catholic- 3 bath
- 3 bed
- 1100 sqft
5 Upp-2006 Trawden Way, Oakville, Ontario • L6M 0M1 • Palermo West



