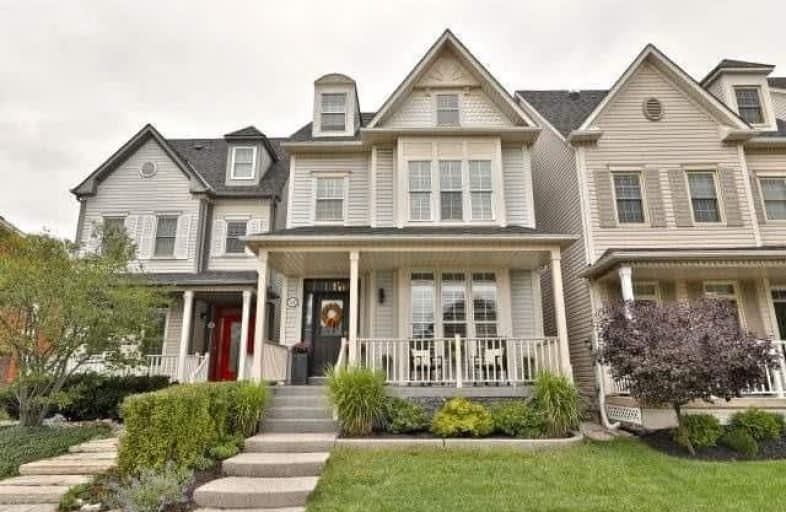Sold on Sep 25, 2018
Note: Property is not currently for sale or for rent.

-
Type: Detached
-
Style: 3-Storey
-
Size: 2000 sqft
-
Lot Size: 24.6 x 98.19 Feet
-
Age: 16-30 years
-
Taxes: $4,400 per year
-
Days on Site: 8 Days
-
Added: Sep 07, 2019 (1 week on market)
-
Updated:
-
Last Checked: 13 hours ago
-
MLS®#: W4250801
-
Listed By: Sutton group quantum realty inc., brokerage
"Ok Google, Write Me Up An Offer!" Absolutely Stunning 3+1 Detached On Most Prestigious Street In Oak Park (Off The Grid System) Surrounded By Large Homes, And One Of The Largest Models Of Its Kind At Almost 2300 Sqft! Smart Voice-Activated Home Controls Lighting And Temperature! Chef's Kitchen, Stone Fireplace With Gas Insert In Family Room, 9 Foot Ceilings, Hardwood, New Carpet, Media Room, 3 Rd Floor Master Suite, Spa Bathrooms, Prof. Finished Basement.
Extras
Fridge, Stove, Dishwasher, Washer And Dryer, Window Treatments, Elf's
Property Details
Facts for 2240 Norfolk Drive, Oakville
Status
Days on Market: 8
Last Status: Sold
Sold Date: Sep 25, 2018
Closed Date: Nov 02, 2018
Expiry Date: Jan 13, 2019
Sold Price: $895,000
Unavailable Date: Sep 25, 2018
Input Date: Sep 18, 2018
Prior LSC: Sold
Property
Status: Sale
Property Type: Detached
Style: 3-Storey
Size (sq ft): 2000
Age: 16-30
Area: Oakville
Community: River Oaks
Availability Date: Flex
Assessment Amount: $635
Assessment Year: 2016
Inside
Bedrooms: 4
Bathrooms: 3
Kitchens: 1
Rooms: 10
Den/Family Room: Yes
Air Conditioning: Central Air
Fireplace: Yes
Washrooms: 3
Building
Basement: Finished
Heat Type: Forced Air
Heat Source: Gas
Exterior: Vinyl Siding
Water Supply: Municipal
Special Designation: Unknown
Parking
Driveway: Lane
Garage Spaces: 2
Garage Type: Detached
Total Parking Spaces: 2
Fees
Tax Year: 2018
Tax Legal Description: Pt Blk 161,Pl 24M623,Parts112,113,114 &115
Taxes: $4,400
Land
Cross Street: Glenashton/Wembley/N
Municipality District: Oakville
Fronting On: East
Parcel Number: 249140259
Pool: None
Sewer: Sewers
Lot Depth: 98.19 Feet
Lot Frontage: 24.6 Feet
Zoning: Res
Additional Media
- Virtual Tour: https://vimeopro.com/rsvideotours/2240-norfolk-drive
Rooms
Room details for 2240 Norfolk Drive, Oakville
| Type | Dimensions | Description |
|---|---|---|
| Living Main | 3.76 x 3.76 | |
| Dining Main | 3.33 x 3.94 | |
| Kitchen Main | 3.38 x 6.17 | |
| Media/Ent 2nd | 4.88 x 5.77 | |
| 2nd Br 2nd | 2.84 x 4.37 | |
| 3rd Br 2nd | 2.84 x 2.84 | |
| Laundry 2nd | - | |
| Master 3rd | 3.94 x 6.38 | |
| Den 3rd | 2.44 x 3.05 | |
| Rec Bsmt | 4.37 x 5.31 |
| XXXXXXXX | XXX XX, XXXX |
XXXX XXX XXXX |
$XXX,XXX |
| XXX XX, XXXX |
XXXXXX XXX XXXX |
$XXX,XXX | |
| XXXXXXXX | XXX XX, XXXX |
XXXXXXX XXX XXXX |
|
| XXX XX, XXXX |
XXXXXX XXX XXXX |
$XXX,XXX |
| XXXXXXXX XXXX | XXX XX, XXXX | $895,000 XXX XXXX |
| XXXXXXXX XXXXXX | XXX XX, XXXX | $899,777 XXX XXXX |
| XXXXXXXX XXXXXXX | XXX XX, XXXX | XXX XXXX |
| XXXXXXXX XXXXXX | XXX XX, XXXX | $907,777 XXX XXXX |

St Johns School
Elementary: CatholicRiver Oaks Public School
Elementary: PublicMunn's Public School
Elementary: PublicPost's Corners Public School
Elementary: PublicSunningdale Public School
Elementary: PublicSt Andrew Catholic School
Elementary: CatholicÉcole secondaire Gaétan Gervais
Secondary: PublicGary Allan High School - Oakville
Secondary: PublicGary Allan High School - STEP
Secondary: PublicHoly Trinity Catholic Secondary School
Secondary: CatholicIroquois Ridge High School
Secondary: PublicWhite Oaks High School
Secondary: Public

