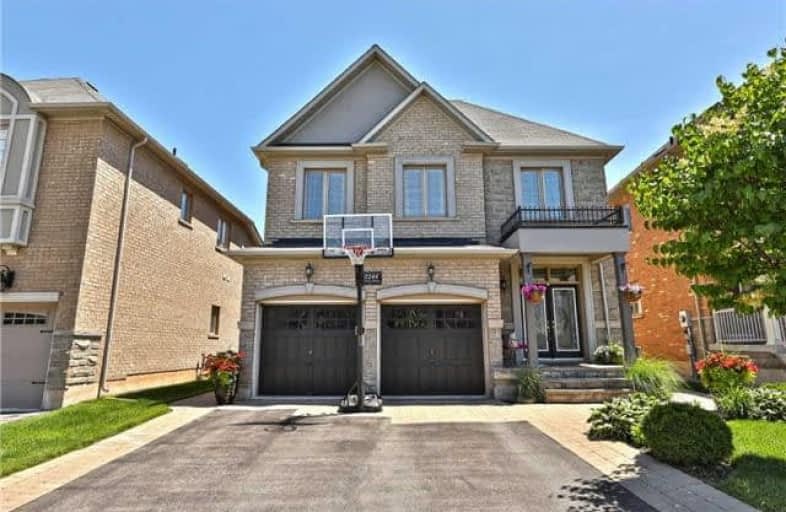Sold on Aug 16, 2018
Note: Property is not currently for sale or for rent.

-
Type: Detached
-
Style: 2-Storey
-
Size: 3000 sqft
-
Lot Size: 42.39 x 108.32 Feet
-
Age: 6-15 years
-
Taxes: $7,088 per year
-
Days on Site: 57 Days
-
Added: Sep 07, 2019 (1 month on market)
-
Updated:
-
Last Checked: 6 hours ago
-
MLS®#: W4168523
-
Listed By: Royal lepage real estate services ltd., brokerage
Amazing Value For A Beautiful Century Grove 5 Bdrm Home On Prime Street In Westmount! Approx 3350 Sf! Close To Schools & Hosp. Prof Ldscpg With Interlock Patio. Impressive Home With 9 Ft Ceilings & Hrdwd On Main Flr. Frml Open Concept Lvg/Dng Rm W/Tray Ceiling. Stunning Fabulous Kit W/Island W/Brkfst Bar, Granite & W/O. Inviting Fam Rm W/Gas Fpl. Mn Flr Den. Lovely Mstr W/Luxury Ensuite W/Jetted Tub. Designer Decor. Great Street
Extras
Built-In Dishwasher, Fridge, Stove, Washer, Dryer, All Elf's, All Window Coverings, C/Vac, Gdo, Alarm. Exclude: Tv's
Property Details
Facts for 2244 Carm Drive, Oakville
Status
Days on Market: 57
Last Status: Sold
Sold Date: Aug 16, 2018
Closed Date: Sep 21, 2018
Expiry Date: Sep 20, 2018
Sold Price: $1,310,000
Unavailable Date: Aug 16, 2018
Input Date: Jun 20, 2018
Prior LSC: Listing with no contract changes
Property
Status: Sale
Property Type: Detached
Style: 2-Storey
Size (sq ft): 3000
Age: 6-15
Area: Oakville
Community: West Oak Trails
Availability Date: Tba
Inside
Bedrooms: 5
Bathrooms: 4
Kitchens: 1
Rooms: 9
Den/Family Room: Yes
Air Conditioning: Central Air
Fireplace: Yes
Laundry Level: Main
Central Vacuum: Y
Washrooms: 4
Building
Basement: Full
Basement 2: Unfinished
Heat Type: Forced Air
Heat Source: Gas
Exterior: Brick
Exterior: Stone
Elevator: N
Water Supply: Municipal
Special Designation: Unknown
Parking
Driveway: Pvt Double
Garage Spaces: 2
Garage Type: Attached
Covered Parking Spaces: 4
Total Parking Spaces: 6
Fees
Tax Year: 2018
Tax Legal Description: Plan 20M1014 Lot 53
Taxes: $7,088
Highlights
Feature: Grnbelt/Cons
Feature: Hospital
Feature: Level
Feature: Park
Feature: School
Feature: Wooded/Treed
Land
Cross Street: Westoak Trails-Hillm
Municipality District: Oakville
Fronting On: South
Pool: None
Sewer: Sewers
Lot Depth: 108.32 Feet
Lot Frontage: 42.39 Feet
Acres: < .50
Zoning: Residential
Additional Media
- Virtual Tour: https://bit.ly/2FPWeSF
Rooms
Room details for 2244 Carm Drive, Oakville
| Type | Dimensions | Description |
|---|---|---|
| Living Main | 3.95 x 5.89 | Hardwood Floor, Combined W/Dining, Open Concept |
| Kitchen Main | 2.79 x 5.14 | Hardwood Floor, Centre Island, Granite Counter |
| Breakfast Main | 2.47 x 5.14 | Hardwood Floor, W/O To Yard |
| Family Main | 3.46 x 5.79 | Hardwood Floor, Gas Fireplace, Open Concept |
| Den Main | 2.73 x 3.29 | Hardwood Floor, French Doors |
| Master 2nd | 4.57 x 5.71 | Broadloom, W/I Closet, Whirlpool |
| Br 2nd | 3.75 x 4.02 | Broadloom, Semi Ensuite |
| Br 2nd | 3.28 x 5.60 | Broadloom, Semi Ensuite |
| Br 2nd | 4.58 x 4.81 | Broadloom, Semi Ensuite |
| Br 2nd | 3.00 x 3.04 | Broadloom, Semi Ensuite |
| XXXXXXXX | XXX XX, XXXX |
XXXX XXX XXXX |
$X,XXX,XXX |
| XXX XX, XXXX |
XXXXXX XXX XXXX |
$X,XXX,XXX | |
| XXXXXXXX | XXX XX, XXXX |
XXXXXXX XXX XXXX |
|
| XXX XX, XXXX |
XXXXXX XXX XXXX |
$X,XXX,XXX |
| XXXXXXXX XXXX | XXX XX, XXXX | $1,310,000 XXX XXXX |
| XXXXXXXX XXXXXX | XXX XX, XXXX | $1,369,900 XXX XXXX |
| XXXXXXXX XXXXXXX | XXX XX, XXXX | XXX XXXX |
| XXXXXXXX XXXXXX | XXX XX, XXXX | $1,398,900 XXX XXXX |

ÉIC Sainte-Trinité
Elementary: CatholicSt Joan of Arc Catholic Elementary School
Elementary: CatholicCaptain R. Wilson Public School
Elementary: PublicHeritage Glen Public School
Elementary: PublicSt. John Paul II Catholic Elementary School
Elementary: CatholicEmily Carr Public School
Elementary: PublicÉSC Sainte-Trinité
Secondary: CatholicAbbey Park High School
Secondary: PublicCorpus Christi Catholic Secondary School
Secondary: CatholicGarth Webb Secondary School
Secondary: PublicSt Ignatius of Loyola Secondary School
Secondary: CatholicHoly Trinity Catholic Secondary School
Secondary: Catholic

