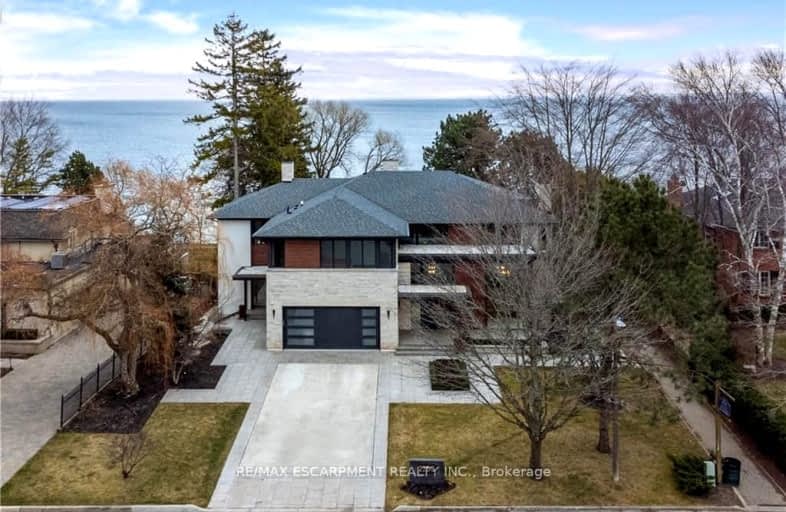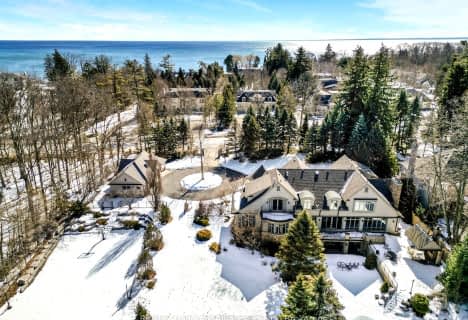
Car-Dependent
- Almost all errands require a car.
Minimal Transit
- Almost all errands require a car.
Somewhat Bikeable
- Most errands require a car.

St Helen Separate School
Elementary: CatholicNew Central Public School
Elementary: PublicSt Luke Elementary School
Elementary: CatholicSt Vincent's Catholic School
Elementary: CatholicE J James Public School
Elementary: PublicMaple Grove Public School
Elementary: PublicÉcole secondaire Gaétan Gervais
Secondary: PublicClarkson Secondary School
Secondary: PublicIona Secondary School
Secondary: CatholicLorne Park Secondary School
Secondary: PublicOakville Trafalgar High School
Secondary: PublicSt Thomas Aquinas Roman Catholic Secondary School
Secondary: Catholic-
The Royal Windsor Pub & Eatery
610 Ford Drive, Oakville, ON L6J 7V7 2.1km -
Oakville Temple Bar
1140 Winston Churchill Blvd, Unit 1, Oakville, ON L6J 0A3 3.1km -
Harpers Landing
481 Cornwall Road, Oakville, ON L6J 7S8 3.49km
-
Tim Hortons
511 Maple Grove Dr, Oakville, ON L6J 6X8 1.95km -
Casa Romana Sweets
609 Ford Drive, Unit 2, Oakville, ON L6J 7Z6 2.13km -
Tim Horton's
2316 Royal Windsor Dr, Oakville, ON L6J 7Y1 2.28km
-
Rexall Pharma Plus
523 Maple Grove Dr, Oakville, ON L6J 4W3 2.01km -
CIMS Guardian Pharmacy
1235 Trafalgar Road, Oakville, ON L6H 3P1 4.64km -
Queens Medical Center
1289 Marlborough Crt, Oakville, ON L6H 2R9 4.81km
-
Freshii
27-511 Maple Grove Dr, Suite 27, Oakville, ON L6J 4W3 1.95km -
Papa Johns Pizza
511 Maple Grove Drive, Unit 10, Oakville, CA L6J 6X8 1.83km -
Bento Sushi
511 Maple Grove Drive, Oakville, ON L6J 4W3 1.95km
-
Oakville Place
240 Leighland Ave, Oakville, ON L6H 3H6 4.54km -
Oakville Entertainment Centrum
2075 Winston Park Drive, Oakville, ON L6H 6P5 4.97km -
Upper Oakville Shopping Centre
1011 Upper Middle Road E, Oakville, ON L6H 4L2 5.01km
-
Sobeys
511 Maple Grove Drive, Oakville, ON L6J 4W3 1.92km -
Longo's
469 Cornwall Road, Oakville, ON L6J 4A7 3.59km -
Metro
910 Southdown Road, Mississauga, ON L5J 2Y4 3.8km
-
LCBO
321 Cornwall Drive, Suite C120, Oakville, ON L6J 7Z5 4.03km -
The Beer Store
1011 Upper Middle Road E, Oakville, ON L6H 4L2 5.01km -
LCBO
2458 Dundas Street W, Mississauga, ON L5K 1R8 6.82km
-
Esso
541 Maple Grove Drive, Oakville, ON L6J 7M9 2.06km -
A1 Air Conditioning & Heating
1420 Cornwall Road, Unit 3, Oakville, ON L6J 7W5 2.19km -
Cosmopolitan Mechanical Services
2666 Royal Windsor Drive, Unit 10, Mississauga, ON L5J 4N1 2.7km
-
Cineplex - Winston Churchill VIP
2081 Winston Park Drive, Oakville, ON L6H 6P5 4.87km -
Film.Ca Cinemas
171 Speers Road, Unit 25, Oakville, ON L6K 3W8 5.49km -
Five Drive-In Theatre
2332 Ninth Line, Oakville, ON L6H 7G9 5.59km
-
Clarkson Community Centre
2475 Truscott Drive, Mississauga, ON L5J 2B3 4.26km -
Oakville Public Library - Central Branch
120 Navy Street, Oakville, ON L6J 2Z4 4.45km -
White Oaks Branch - Oakville Public Library
1070 McCraney Street E, Oakville, ON L6H 2R6 5.6km
-
Oakville Hospital
231 Oak Park Boulevard, Oakville, ON L6H 7S8 6.71km -
Ian Anderson House
430 Winston Churchill Boulevard, Oakville, ON L6J 7X2 1.29km -
Connect Hearing
Maple Grove Village Shopping Centre, 511 Maple Grove Drive Unit 12, Oakville, ON L6J 4W3 1.95km
-
Kingsford Park
Oakville ON 3.51km -
Dingle Park
Oakville ON 4.1km -
Lakeside Park
2 Navy St (at Front St.), Oakville ON L6J 2Y5 4.4km
-
TD Bank Financial Group
282 Lakeshore Rd E, Oakville ON L6J 1J1 3.94km -
TD Bank Financial Group
1052 Southdown Rd (Lakeshore Rd West), Mississauga ON L5J 2Y8 4.19km -
RBC Royal Bank
1730 Lakeshore Rd W (Lakeshore), Mississauga ON L5J 1J5 4.88km
- 8 bath
- 4 bed
- 5000 sqft
27 Park Avenue, Oakville, Ontario • L6J 3X9 • 1013 - OO Old Oakville
- 9 bath
- 5 bed
- 5000 sqft
1441 Lakeshore Road East, Oakville, Ontario • L6J 1L9 • 1011 - MO Morrison









