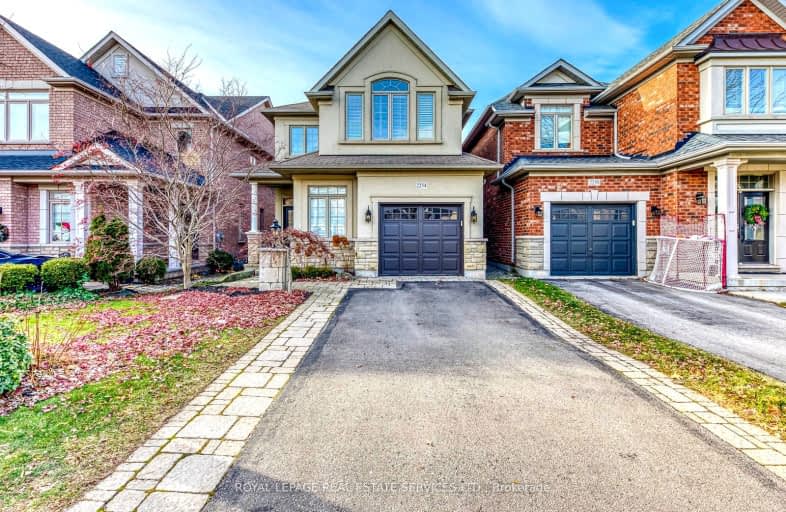Car-Dependent
- Most errands require a car.
Some Transit
- Most errands require a car.
Very Bikeable
- Most errands can be accomplished on bike.

ÉIC Sainte-Trinité
Elementary: CatholicSt Joan of Arc Catholic Elementary School
Elementary: CatholicCaptain R. Wilson Public School
Elementary: PublicSt. John Paul II Catholic Elementary School
Elementary: CatholicPalermo Public School
Elementary: PublicEmily Carr Public School
Elementary: PublicÉSC Sainte-Trinité
Secondary: CatholicAbbey Park High School
Secondary: PublicCorpus Christi Catholic Secondary School
Secondary: CatholicGarth Webb Secondary School
Secondary: PublicSt Ignatius of Loyola Secondary School
Secondary: CatholicHoly Trinity Catholic Secondary School
Secondary: Catholic-
Grandoak Park
1.02km -
Heritage Way Park
Oakville ON 2.12km -
Lion's Valley Park
Oakville ON 2.71km
-
CIBC
2530 Postmaster Dr (at Dundas St. W.), Oakville ON L6M 0N2 0.61km -
TD Canada Trust ATM
1424 Upper Middle Rd W, Oakville ON L6M 3G3 2.12km -
Manulife Financial
410 River Glen Blvd, Oakville ON L6H 5X5 3.97km
- 5 bath
- 4 bed
- 3000 sqft
3396 Liptay Avenue, Oakville, Ontario • L6M 0M8 • 1000 - BC Bronte Creek
- 4 bath
- 4 bed
- 2500 sqft
1366 Marblehead Road, Oakville, Ontario • L6M 5N9 • 1012 - NW Northwest
- 3 bath
- 4 bed
- 2000 sqft
2347 Copperwood Drive, Oakville, Ontario • L6M 4T4 • 1019 - WM Westmount
- 4 bath
- 4 bed
- 2500 sqft
2213 Glengrove Crescent, Oakville, Ontario • L6M 3X5 • 1022 - WT West Oak Trails














