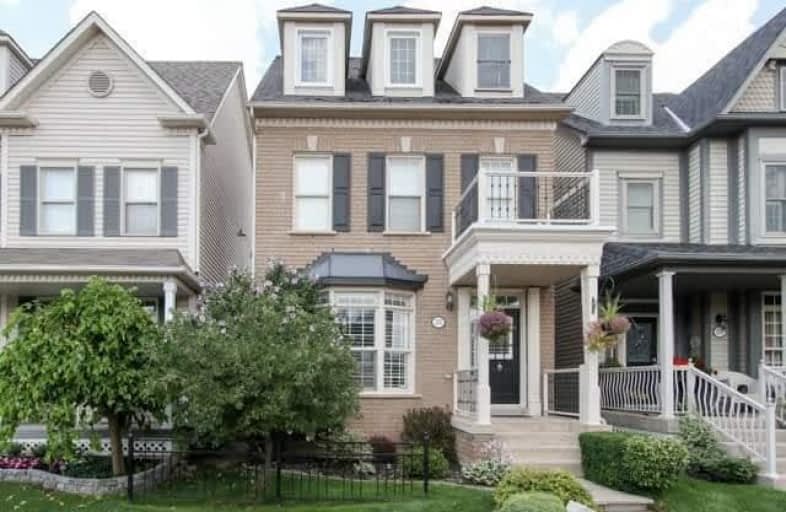Sold on Jan 02, 2018
Note: Property is not currently for sale or for rent.

-
Type: Detached
-
Style: 3-Storey
-
Size: 2000 sqft
-
Lot Size: 22.31 x 98.59 Feet
-
Age: No Data
-
Taxes: $4,316 per year
-
Days on Site: 104 Days
-
Added: Sep 07, 2019 (3 months on market)
-
Updated:
-
Last Checked: 2 hours ago
-
MLS®#: W3933415
-
Listed By: Keller williams advantage realty, brokerage
Executive 4 Bdrm Detached Home On Quiet Family Friendly Street In River Oaks, Open Concept, Updated, Family-Sized Eat-In Kitchen W Quartz Counter Ad Breakfast Bar, Glass Tile Backsplash, Stainless Steel Appliances, Ceramic Floors, Laminate Floors, California Shutters, Walkout To 11X18Ft Covered Deck & 2 Car Garage, Large Master With Spa-Like 4Pce Ensuite Soaking Tub And Separate Shower, 4th Bedroom With Gas Fireplace Used As Family Room
Extras
Stainless Steel Double Door Fridge, Stove And Range Hood, Built-In Dishwasher, Microwave, Family Sized Washer And Dryer, Cac, Just New Gb&E, All Electric Light Fixtures, California Shutters, Gdo & Remotes (Excluding Tv And Wall Brackets)
Property Details
Facts for 2255 Meadowland Drive, Oakville
Status
Days on Market: 104
Last Status: Sold
Sold Date: Jan 02, 2018
Closed Date: Feb 28, 2018
Expiry Date: Dec 31, 2017
Sold Price: $815,000
Unavailable Date: Jan 02, 2018
Input Date: Sep 20, 2017
Property
Status: Sale
Property Type: Detached
Style: 3-Storey
Size (sq ft): 2000
Area: Oakville
Community: River Oaks
Availability Date: 30-60-Tba
Inside
Bedrooms: 4
Bathrooms: 3
Kitchens: 1
Rooms: 8
Den/Family Room: Yes
Air Conditioning: Central Air
Fireplace: Yes
Laundry Level: Upper
Central Vacuum: Y
Washrooms: 3
Building
Basement: Full
Basement 2: Unfinished
Heat Type: Forced Air
Heat Source: Gas
Exterior: Brick
Exterior: Vinyl Siding
UFFI: No
Water Supply: Municipal
Special Designation: Unknown
Parking
Driveway: Private
Garage Spaces: 2
Garage Type: Detached
Covered Parking Spaces: 2
Total Parking Spaces: 2
Fees
Tax Year: 2017
Tax Legal Description: Pt Blk 164, Pl 20M623, Parts 100,101,&102
Taxes: $4,316
Highlights
Feature: Fenced Yard
Feature: Park
Feature: Rec Centre
Feature: School
Land
Cross Street: Glenashton/Wembley
Municipality District: Oakville
Fronting On: North
Parcel Number: 249140294
Pool: None
Sewer: Sewers
Lot Depth: 98.59 Feet
Lot Frontage: 22.31 Feet
Acres: < .50
Rooms
Room details for 2255 Meadowland Drive, Oakville
| Type | Dimensions | Description |
|---|---|---|
| Living Main | 3.63 x 5.52 | Laminate, California Shutters, 2 Pc Bath |
| Dining Main | 5.52 x 5.60 | Ceramic Floor, California Shutters, Gas Fireplace |
| Kitchen 2nd | 5.52 x 5.60 | Ceramic Floor, Breakfast Bar, Combined W/Dining |
| Family 2nd | 3.34 x 5.54 | Laminate, French Doors, Gas Fireplace |
| Master 2nd | 2.97 x 3.57 | Broadloom, W/I Closet |
| 2nd Br 2nd | 2.42 x 3.32 | Broadloom, Double Closet |
| Laundry 2nd | 1.69 x 2.31 | Ceramic Floor |
| Master 3rd | 4.00 x 5.61 | Broadloom, W/I Closet, 4 Pc Ensuite |
| XXXXXXXX | XXX XX, XXXX |
XXXX XXX XXXX |
$XXX,XXX |
| XXX XX, XXXX |
XXXXXX XXX XXXX |
$XXX,XXX | |
| XXXXXXXX | XXX XX, XXXX |
XXXXXXX XXX XXXX |
|
| XXX XX, XXXX |
XXXXXX XXX XXXX |
$XXX,XXX |
| XXXXXXXX XXXX | XXX XX, XXXX | $815,000 XXX XXXX |
| XXXXXXXX XXXXXX | XXX XX, XXXX | $848,888 XXX XXXX |
| XXXXXXXX XXXXXXX | XXX XX, XXXX | XXX XXXX |
| XXXXXXXX XXXXXX | XXX XX, XXXX | $864,900 XXX XXXX |

Montclair Public School
Elementary: PublicRiver Oaks Public School
Elementary: PublicMunn's Public School
Elementary: PublicPost's Corners Public School
Elementary: PublicSunningdale Public School
Elementary: PublicSt Andrew Catholic School
Elementary: CatholicÉcole secondaire Gaétan Gervais
Secondary: PublicGary Allan High School - Oakville
Secondary: PublicGary Allan High School - STEP
Secondary: PublicHoly Trinity Catholic Secondary School
Secondary: CatholicIroquois Ridge High School
Secondary: PublicWhite Oaks High School
Secondary: Public

