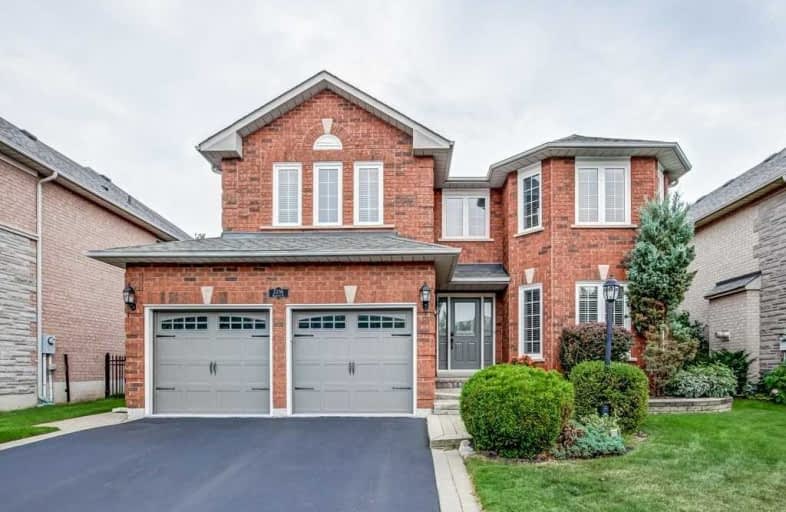Sold on Sep 13, 2019
Note: Property is not currently for sale or for rent.

-
Type: Detached
-
Style: 2-Storey
-
Size: 3000 sqft
-
Lot Size: 50.53 x 109.91 Feet
-
Age: 16-30 years
-
Taxes: $8,481 per year
-
Days on Site: 8 Days
-
Added: Sep 14, 2019 (1 week on market)
-
Updated:
-
Last Checked: 2 hours ago
-
MLS®#: W4566335
-
Listed By: Royal lepage real estate services ltd., brokerage
One Of The Finest Streets In Glen Abbey With A Rare Full Walkout Basement. Beautiful South Facing Rear Yard With Heated Salt Water Pool And Backing To Treed Green Space. Six Bedroom Family Home With Nanny Or Inlaw Suite Potential. Updates Include,Professionally Finished Basement, Roof, Windows, Granite In Kitchen, Hardwood And More. Fantastic Location Walking Distance To Schools, Parks And Trails.
Extras
Incl:Ss Fridge, Ss Stove, Ss Bidw, Washer, Dryer, All Pool Equipment, Gdos + Remotes, Motorized Awning, All Elfs, All Window Cvngs Inc Calif Shutters,Cvac, Workbench.
Property Details
Facts for 2256 Barrister Place, Oakville
Status
Days on Market: 8
Last Status: Sold
Sold Date: Sep 13, 2019
Closed Date: Nov 15, 2019
Expiry Date: Feb 29, 2020
Sold Price: $1,512,388
Unavailable Date: Sep 13, 2019
Input Date: Sep 05, 2019
Property
Status: Sale
Property Type: Detached
Style: 2-Storey
Size (sq ft): 3000
Age: 16-30
Area: Oakville
Community: Glen Abbey
Availability Date: 60/90 Tba
Inside
Bedrooms: 5
Bedrooms Plus: 1
Bathrooms: 5
Kitchens: 1
Rooms: 10
Den/Family Room: Yes
Air Conditioning: Central Air
Fireplace: Yes
Laundry Level: Main
Central Vacuum: Y
Washrooms: 5
Building
Basement: Fin W/O
Heat Type: Forced Air
Heat Source: Gas
Exterior: Brick
UFFI: No
Water Supply: Municipal
Special Designation: Unknown
Parking
Driveway: Pvt Double
Garage Spaces: 2
Garage Type: Attached
Covered Parking Spaces: 2
Total Parking Spaces: 4
Fees
Tax Year: 2019
Tax Legal Description: Plan M 503, Lot 39
Taxes: $8,481
Highlights
Feature: Grnbelt/Cons
Feature: Wooded/Treed
Land
Cross Street: Heritage/Stonecutter
Municipality District: Oakville
Fronting On: South
Pool: Inground
Sewer: Sewers
Lot Depth: 109.91 Feet
Lot Frontage: 50.53 Feet
Acres: < .50
Zoning: Res
Additional Media
- Virtual Tour: https://unbranded.youriguide.com/2256_barrister_place_oakville_on
Rooms
Room details for 2256 Barrister Place, Oakville
| Type | Dimensions | Description |
|---|---|---|
| Living Ground | 3.35 x 5.14 | Hardwood Floor, Bay Window, California Shutters |
| Dining Ground | 3.35 x 4.86 | Hardwood Floor |
| Kitchen Ground | 3.15 x 3.55 | Granite Counter, Stainless Steel Appl, Open Concept |
| Breakfast Ground | 2.77 x 3.62 | W/O To Deck, Combined W/Kitchen |
| Family Ground | 4.17 x 5.47 | Gas Fireplace, O/Looks Ravine |
| Office Ground | 3.04 x 3.40 | Hardwood Floor, B/I Bookcase |
| Master 2nd | 6.05 x 6.78 | 5 Pc Ensuite, W/I Closet, O/Looks Pool |
| 2nd Br 2nd | 3.45 x 3.65 | Semi Ensuite, Broadloom |
| 3rd Br 2nd | 3.35 x 4.75 | Semi Ensuite, Broadloom |
| 4th Br 2nd | 3.69 x 4.55 | Broadloom |
| 5th Br 2nd | 3.03 x 3.35 | Broadloom |
| Rec Lower | 6.33 x 6.83 | Gas Fireplace, B/I Bar, W/O To Pool |
| XXXXXXXX | XXX XX, XXXX |
XXXX XXX XXXX |
$X,XXX,XXX |
| XXX XX, XXXX |
XXXXXX XXX XXXX |
$X,XXX,XXX |
| XXXXXXXX XXXX | XXX XX, XXXX | $1,512,388 XXX XXXX |
| XXXXXXXX XXXXXX | XXX XX, XXXX | $1,549,000 XXX XXXX |

St Joan of Arc Catholic Elementary School
Elementary: CatholicSt Bernadette Separate School
Elementary: CatholicPilgrim Wood Public School
Elementary: PublicCaptain R. Wilson Public School
Elementary: PublicHeritage Glen Public School
Elementary: PublicSt. John Paul II Catholic Elementary School
Elementary: CatholicÉSC Sainte-Trinité
Secondary: CatholicAbbey Park High School
Secondary: PublicCorpus Christi Catholic Secondary School
Secondary: CatholicGarth Webb Secondary School
Secondary: PublicSt Ignatius of Loyola Secondary School
Secondary: CatholicThomas A Blakelock High School
Secondary: Public

