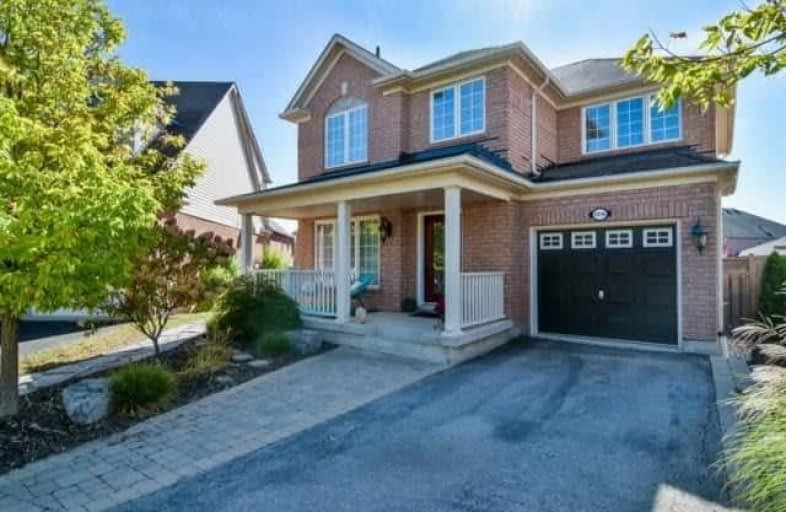Sold on Jan 31, 2018
Note: Property is not currently for sale or for rent.

-
Type: Detached
-
Style: 2-Storey
-
Lot Size: 27.3 x 117.52 Feet
-
Age: 6-15 years
-
Taxes: $5,140 per year
-
Days on Site: 63 Days
-
Added: Sep 07, 2019 (2 months on market)
-
Updated:
-
Last Checked: 2 months ago
-
MLS®#: W3996595
-
Listed By: Re/max realty enterprises inc., brokerage
This Immaculate Home Is A True Entertainers Delight! Situated On Premium Lot In Prestigious Bronte Creek Neighbourhood This Property Offers A Welcoming Front Porch, Open Concept Layout, Gourmet Kitchen W/ S/S Appliances, Renovated Bathrooms, Hardwood Floors, Pot Lights, Incredible Master Retreat W/ Luxury En Suite Bath, I/G Heated Salt Water Pool, Cabana And Gorgeous Landscaping.
Extras
Includes: Existing Fridge, Stove, B/I Microwave, B/I Dishwasher, Front Load Washer And Dryer, All Electrical, Light Fixtures, All Window Covering, Electric Car Charge, Garage Door Opener, Pool Equipment.
Property Details
Facts for 2256 Lyness Avenue, Oakville
Status
Days on Market: 63
Last Status: Sold
Sold Date: Jan 31, 2018
Closed Date: Jun 15, 2018
Expiry Date: Feb 28, 2018
Sold Price: $900,000
Unavailable Date: Jan 31, 2018
Input Date: Nov 29, 2017
Property
Status: Sale
Property Type: Detached
Style: 2-Storey
Age: 6-15
Area: Oakville
Community: Palermo West
Availability Date: Tba
Inside
Bedrooms: 3
Bedrooms Plus: 1
Bathrooms: 3
Kitchens: 1
Rooms: 7
Den/Family Room: Yes
Air Conditioning: Central Air
Fireplace: Yes
Laundry Level: Lower
Washrooms: 3
Building
Basement: Finished
Heat Type: Forced Air
Heat Source: Gas
Exterior: Brick
Water Supply: Municipal
Special Designation: Unknown
Parking
Driveway: Private
Garage Spaces: 1
Garage Type: Attached
Covered Parking Spaces: 2
Total Parking Spaces: 3
Fees
Tax Year: 2017
Tax Legal Description: Lot 57, Plan 20M909, Oakville S/T Right Hr3422621
Taxes: $5,140
Highlights
Feature: Electric Car
Feature: Fenced Yard
Feature: Hospital
Feature: Park
Feature: Public Transit
Feature: School
Land
Cross Street: Bronte Rd X Richview
Municipality District: Oakville
Fronting On: West
Pool: Inground
Sewer: Sewers
Lot Depth: 117.52 Feet
Lot Frontage: 27.3 Feet
Additional Media
- Virtual Tour: http://unbranded.mediatours.ca/property/2256-lyness-avenue-oakville/
Rooms
Room details for 2256 Lyness Avenue, Oakville
| Type | Dimensions | Description |
|---|---|---|
| Foyer Main | 1.54 x 1.66 | Tile Floor, Double Closet |
| Living Main | 3.46 x 4.36 | Hardwood Floor, Pot Lights, Large Window |
| Dining Main | 3.50 x 3.68 | Hardwood Floor, O/Looks Living, Large Window |
| Family Main | 3.68 x 4.10 | Hardwood Floor, Gas Fireplace, Pot Lights |
| Kitchen Main | 3.67 x 4.77 | Ceramic Floor, Stainless Steel Appl, Pot Lights |
| Master 2nd | 3.70 x 5.43 | Broadloom, W/I Closet, Ensuite Bath |
| 2nd Br 2nd | 3.10 x 4.25 | Broadloom, Double Closet, Large Window |
| 3rd Br 2nd | 3.10 x 3.10 | Broadloom, Double Closet, Large Window |
| Rec Bsmt | 3.61 x 5.30 | Broadloom |
| 4th Br Bsmt | 3.62 x 4.70 | Broadloom |
| XXXXXXXX | XXX XX, XXXX |
XXXX XXX XXXX |
$XXX,XXX |
| XXX XX, XXXX |
XXXXXX XXX XXXX |
$XXX,XXX | |
| XXXXXXXX | XXX XX, XXXX |
XXXXXXX XXX XXXX |
|
| XXX XX, XXXX |
XXXXXX XXX XXXX |
$XXX,XXX | |
| XXXXXXXX | XXX XX, XXXX |
XXXXXXX XXX XXXX |
|
| XXX XX, XXXX |
XXXXXX XXX XXXX |
$X,XXX,XXX | |
| XXXXXXXX | XXX XX, XXXX |
XXXX XXX XXXX |
$XXX,XXX |
| XXX XX, XXXX |
XXXXXX XXX XXXX |
$XXX,XXX |
| XXXXXXXX XXXX | XXX XX, XXXX | $900,000 XXX XXXX |
| XXXXXXXX XXXXXX | XXX XX, XXXX | $915,000 XXX XXXX |
| XXXXXXXX XXXXXXX | XXX XX, XXXX | XXX XXXX |
| XXXXXXXX XXXXXX | XXX XX, XXXX | $998,000 XXX XXXX |
| XXXXXXXX XXXXXXX | XXX XX, XXXX | XXX XXXX |
| XXXXXXXX XXXXXX | XXX XX, XXXX | $1,038,000 XXX XXXX |
| XXXXXXXX XXXX | XXX XX, XXXX | $751,900 XXX XXXX |
| XXXXXXXX XXXXXX | XXX XX, XXXX | $749,900 XXX XXXX |

ÉIC Sainte-Trinité
Elementary: CatholicSt Joan of Arc Catholic Elementary School
Elementary: CatholicCaptain R. Wilson Public School
Elementary: PublicSt. Mary Catholic Elementary School
Elementary: CatholicPalermo Public School
Elementary: PublicEmily Carr Public School
Elementary: PublicÉSC Sainte-Trinité
Secondary: CatholicAbbey Park High School
Secondary: PublicCorpus Christi Catholic Secondary School
Secondary: CatholicGarth Webb Secondary School
Secondary: PublicSt Ignatius of Loyola Secondary School
Secondary: CatholicDr. Frank J. Hayden Secondary School
Secondary: Public- 3 bath
- 3 bed
2189 Shorncliffe Boulevard, Oakville, Ontario • L6M 3X2 • West Oak Trails
- — bath
- — bed
- 4 bath
- 3 bed
- 1100 sqft





