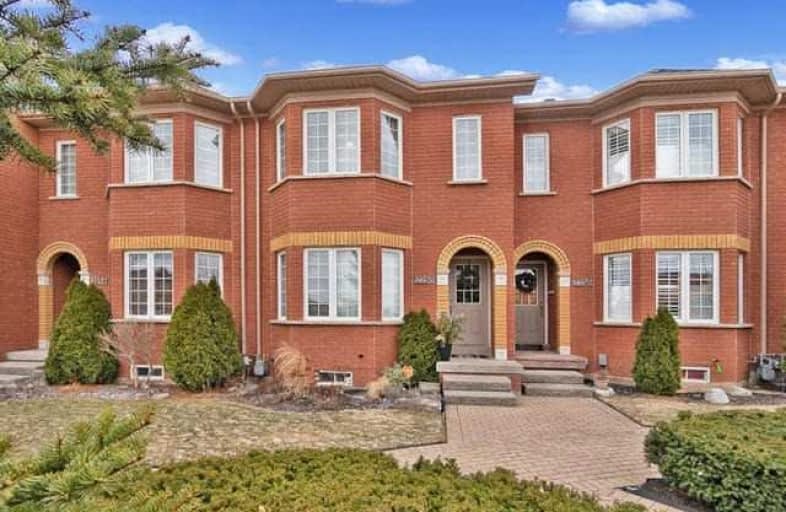Sold on Apr 16, 2018
Note: Property is not currently for sale or for rent.

-
Type: Att/Row/Twnhouse
-
Style: 2-Storey
-
Size: 1500 sqft
-
Lot Size: 18.47 x 116.83 Feet
-
Age: No Data
-
Taxes: $3,028 per year
-
Days on Site: 10 Days
-
Added: Sep 07, 2019 (1 week on market)
-
Updated:
-
Last Checked: 2 hours ago
-
MLS®#: W4089120
-
Listed By: Sutton group - summit realty inc., brokerage
Absolutely Gorgeous 3 Bedroom 2 1/2 Bath Executive Townhome In West Oak Trails. Better Home And Gardens Decor. Thousands Spent On Upgrades. New Water Heater, New A/C 2016, New Dual Flush Toilets 2016, Beautiful Quartz Counter Tops. Engineered Hardwood French Oak. New Roof 2016. Freshly Painted. Beautiful Backyard Retreat With W/O Deck.
Extras
Easy Access To Qew, 407/403, Walking Distance To Schools, Parks, Trails And Transit. This Home Wont Last!. Exclude: Outdoor Hanging Flower Brackets.
Property Details
Facts for 2256 Westoak Trails Boulevard, Oakville
Status
Days on Market: 10
Last Status: Sold
Sold Date: Apr 16, 2018
Closed Date: Jun 29, 2018
Expiry Date: Jul 30, 2018
Sold Price: $650,000
Unavailable Date: Apr 16, 2018
Input Date: Apr 06, 2018
Property
Status: Sale
Property Type: Att/Row/Twnhouse
Style: 2-Storey
Size (sq ft): 1500
Area: Oakville
Community: West Oak Trails
Availability Date: 60 Days/Tba
Inside
Bedrooms: 3
Bathrooms: 3
Kitchens: 1
Rooms: 7
Den/Family Room: Yes
Air Conditioning: Central Air
Fireplace: Yes
Washrooms: 3
Building
Basement: Unfinished
Heat Type: Forced Air
Heat Source: Gas
Exterior: Brick
Water Supply: Municipal
Special Designation: Unknown
Parking
Driveway: Private
Garage Spaces: 1
Garage Type: Detached
Covered Parking Spaces: 1
Total Parking Spaces: 2
Fees
Tax Year: 2017
Tax Legal Description: Plan M750 Ptblk6 Rp20R1402 Parts21,22
Taxes: $3,028
Highlights
Feature: Grnbelt/Cons
Feature: Park
Feature: Place Of Worship
Feature: Public Transit
Feature: Wooded/Treed
Land
Cross Street: Westoak Trails Blvd/
Municipality District: Oakville
Fronting On: East
Pool: None
Sewer: Sewers
Lot Depth: 116.83 Feet
Lot Frontage: 18.47 Feet
Zoning: Res
Additional Media
- Virtual Tour: https://openhouse.odyssey3d.ca/public/vtour/display/999084?idx=1#!/
Rooms
Room details for 2256 Westoak Trails Boulevard, Oakville
| Type | Dimensions | Description |
|---|---|---|
| Living Main | 3.70 x 3.35 | Broadloom, Combined W/Dining, Picture Window |
| Dining Main | 3.15 x 3.25 | Broadloom, Combined W/Living |
| Kitchen Main | 3.35 x 3.45 | Ceramic Floor, Eat-In Kitchen, O/Looks Family |
| Breakfast Main | 2.90 x 3.45 | Ceramic Floor, Family Size Kitchen |
| Family Main | 3.35 x 5.40 | Hardwood Floor, Gas Fireplace, W/O To Deck |
| Master 2nd | 3.35 x 4.60 | Broadloom, 4 Pc Ensuite, W/I Closet |
| 2nd Br 2nd | 3.20 x 3.45 | Broadloom, Window, Large Closet |
| 3rd Br 2nd | 2.80 x 3.35 | Broadloom, Window, Large Closet |
| XXXXXXXX | XXX XX, XXXX |
XXXX XXX XXXX |
$XXX,XXX |
| XXX XX, XXXX |
XXXXXX XXX XXXX |
$XXX,XXX |
| XXXXXXXX XXXX | XXX XX, XXXX | $650,000 XXX XXXX |
| XXXXXXXX XXXXXX | XXX XX, XXXX | $679,900 XXX XXXX |

Our Lady of Peace School
Elementary: CatholicSt. Teresa of Calcutta Elementary School
Elementary: CatholicPilgrim Wood Public School
Elementary: PublicHeritage Glen Public School
Elementary: PublicForest Trail Public School (Elementary)
Elementary: PublicWest Oak Public School
Elementary: PublicGary Allan High School - Oakville
Secondary: PublicÉSC Sainte-Trinité
Secondary: CatholicAbbey Park High School
Secondary: PublicGarth Webb Secondary School
Secondary: PublicSt Ignatius of Loyola Secondary School
Secondary: CatholicHoly Trinity Catholic Secondary School
Secondary: Catholic

