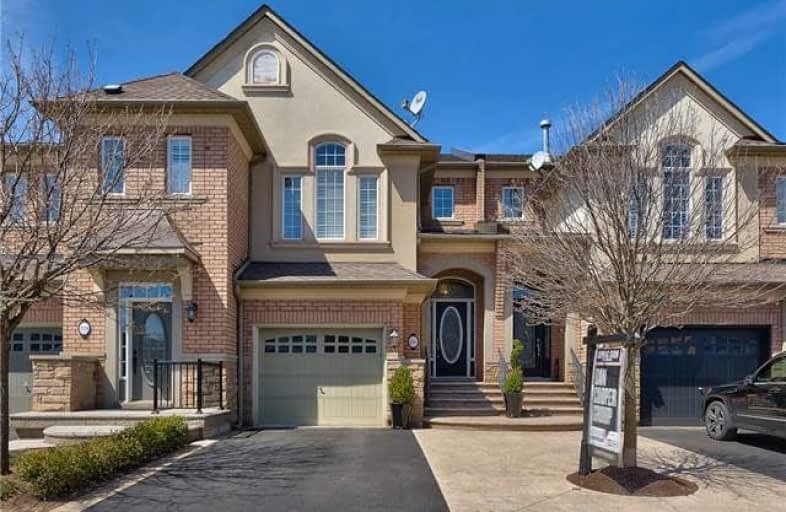
St Patrick Separate School
Elementary: Catholic
1.10 km
Ascension Separate School
Elementary: Catholic
1.44 km
Mohawk Gardens Public School
Elementary: Public
1.07 km
Frontenac Public School
Elementary: Public
1.77 km
St Dominics Separate School
Elementary: Catholic
2.66 km
Pineland Public School
Elementary: Public
1.69 km
Gary Allan High School - SCORE
Secondary: Public
4.61 km
Gary Allan High School - Burlington
Secondary: Public
5.34 km
Robert Bateman High School
Secondary: Public
1.64 km
Corpus Christi Catholic Secondary School
Secondary: Catholic
4.80 km
Nelson High School
Secondary: Public
3.54 km
Thomas A Blakelock High School
Secondary: Public
5.48 km





