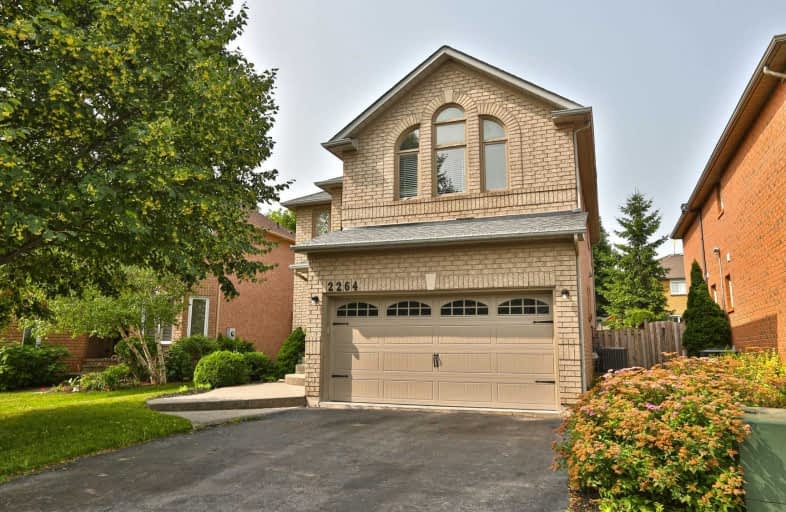Sold on Oct 25, 2019
Note: Property is not currently for sale or for rent.

-
Type: Detached
-
Style: 2-Storey
-
Lot Size: 40.03 x 109.91 Feet
-
Age: 16-30 years
-
Taxes: $5,196 per year
-
Days on Site: 74 Days
-
Added: Oct 28, 2019 (2 months on market)
-
Updated:
-
Last Checked: 2 hours ago
-
MLS®#: W4545885
-
Listed By: Sutton group about town realty inc., brokerage
Sought After Street With Access To Sixteen Mile Creek. Upgraded With Hardwood On The Main Level, Great Sized Living/Dining Room. Separate Main Floor Family Room With Gas Fireplace. Large Eat In Kitchen , With Stainless Steel Appliances. 4 Great Sized Bedrooms On 2nd Floor. Master En Suite With Spa Like Feel, Free Standing Air Tub, Temperature Controlled Spa Like Shower, Custom Cabinetry And Designer Vanity. Roof 2013 . Great Family Location, Close To Schools,
Extras
**Interboard Listing: Hamilton Burlington R.E. Assoc**
Property Details
Facts for 2264 Vista Oak Road, Oakville
Status
Days on Market: 74
Last Status: Sold
Sold Date: Oct 25, 2019
Closed Date: Dec 27, 2019
Expiry Date: Nov 12, 2019
Sold Price: $1,040,000
Unavailable Date: Oct 25, 2019
Input Date: Aug 13, 2019
Property
Status: Sale
Property Type: Detached
Style: 2-Storey
Age: 16-30
Area: Oakville
Community: West Oak Trails
Availability Date: Flexible
Inside
Bedrooms: 4
Bathrooms: 3
Kitchens: 1
Rooms: 5
Den/Family Room: No
Air Conditioning: Central Air
Fireplace: No
Washrooms: 3
Building
Basement: Full
Basement 2: Unfinished
Heat Type: Forced Air
Heat Source: Gas
Exterior: Brick
Water Supply: Municipal
Special Designation: Unknown
Parking
Driveway: Pvt Double
Garage Spaces: 2
Garage Type: Attached
Covered Parking Spaces: 2
Total Parking Spaces: 4
Fees
Tax Year: 2019
Tax Legal Description: Pcl 30-1, Sec 20M588: Lt 30, Pl 20M588, S/T H56910
Taxes: $5,196
Land
Cross Street: West Oak Trail To Vi
Municipality District: Oakville
Fronting On: West
Pool: None
Sewer: Sewers
Lot Depth: 109.91 Feet
Lot Frontage: 40.03 Feet
Acres: < .50
Additional Media
- Virtual Tour: http://www.avu3d.com/landing-page/6954/2264VistaOakRoad
Rooms
Room details for 2264 Vista Oak Road, Oakville
| Type | Dimensions | Description |
|---|---|---|
| Living Main | 4.10 x 3.10 | |
| Dining Main | 3.90 x 3.01 | |
| Kitchen Main | 6.30 x 3.04 | Eat-In Kitchen |
| Family Main | 5.50 x 3.10 | Fireplace |
| Mudroom Main | - | |
| Bathroom Main | - | 2 Pc Bath |
| Master 2nd | 6.10 x 3.40 | W/I Closet |
| Bathroom 2nd | - | 5 Pc Ensuite |
| Br 2nd | 4.90 x 4.40 | |
| Br 2nd | 4.20 x 3.20 | |
| Br 2nd | 3.10 x 3.20 | |
| Bathroom 2nd | - | 4 Pc Bath |
| XXXXXXXX | XXX XX, XXXX |
XXXX XXX XXXX |
$X,XXX,XXX |
| XXX XX, XXXX |
XXXXXX XXX XXXX |
$X,XXX,XXX |
| XXXXXXXX XXXX | XXX XX, XXXX | $1,040,000 XXX XXXX |
| XXXXXXXX XXXXXX | XXX XX, XXXX | $1,074,900 XXX XXXX |

Our Lady of Peace School
Elementary: CatholicSt. Teresa of Calcutta Elementary School
Elementary: CatholicRiver Oaks Public School
Elementary: PublicOodenawi Public School
Elementary: PublicForest Trail Public School (Elementary)
Elementary: PublicWest Oak Public School
Elementary: PublicGary Allan High School - Oakville
Secondary: PublicÉSC Sainte-Trinité
Secondary: CatholicAbbey Park High School
Secondary: PublicGarth Webb Secondary School
Secondary: PublicSt Ignatius of Loyola Secondary School
Secondary: CatholicHoly Trinity Catholic Secondary School
Secondary: Catholic

