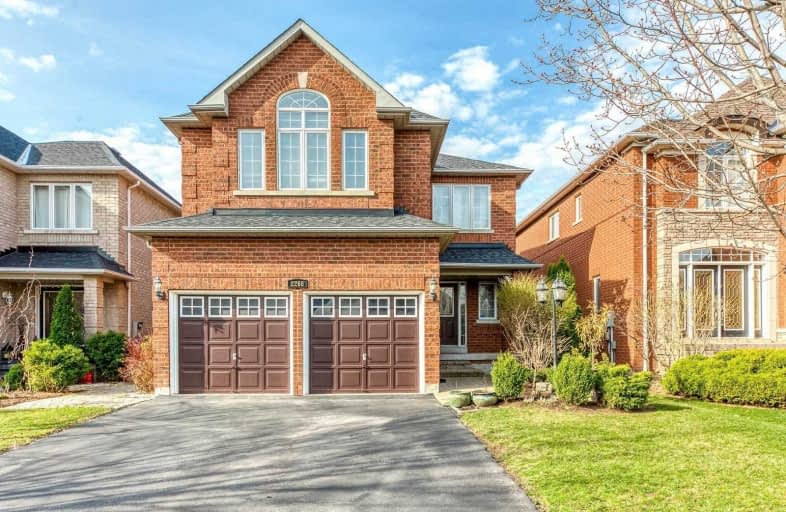Sold on May 09, 2021
Note: Property is not currently for sale or for rent.

-
Type: Detached
-
Style: 2-Storey
-
Size: 2500 sqft
-
Lot Size: 39.9 x 109.9 Feet
-
Age: No Data
-
Taxes: $5,459 per year
-
Days on Site: 6 Days
-
Added: May 03, 2021 (6 days on market)
-
Updated:
-
Last Checked: 2 hours ago
-
MLS®#: W5219401
-
Listed By: Ipro realty ltd., brokerage
Beautifully Upgraded Detached Home On A Quiet Mature Tree-Lined Street In Desirable Westoak Trails, This Is A Must-See Home Meticulously Maintained & Ready To Move In. Spacious Bedrooms* Newer Master Ensuite " Upgraded Kitchen W/Granite Countertop, Legally(W/ Permit In 2020) Finished Bsmt W/Bedroom, Living Room & Full Washroom, Huge Deck W/ Gazebo & Retractable Awning And Much More. Close To Ravine + River Walking Trails, Hospital, Excellent Schools & Parks.
Extras
S/S (Double Door Fridge, Stove, Dishwasher, Kitchen Hood) All Elf's & Pot Lights, All Window Coverings & Blinds, Washer & Dryer, Humidifier, Cvac, Gdo & Remotes, High-Efficiency Hot Water Tank, Gazebo And Retractable Awning In Backyard.
Property Details
Facts for 2268 Overfield Road, Oakville
Status
Days on Market: 6
Last Status: Sold
Sold Date: May 09, 2021
Closed Date: Jun 22, 2021
Expiry Date: Jul 31, 2021
Sold Price: $1,600,000
Unavailable Date: May 09, 2021
Input Date: May 04, 2021
Prior LSC: Listing with no contract changes
Property
Status: Sale
Property Type: Detached
Style: 2-Storey
Size (sq ft): 2500
Area: Oakville
Community: West Oak Trails
Availability Date: Tba
Inside
Bedrooms: 5
Bedrooms Plus: 1
Bathrooms: 4
Kitchens: 1
Rooms: 12
Den/Family Room: Yes
Air Conditioning: Central Air
Fireplace: Yes
Laundry Level: Main
Central Vacuum: Y
Washrooms: 4
Utilities
Electricity: Yes
Gas: Yes
Cable: Yes
Telephone: Yes
Building
Basement: Finished
Heat Type: Forced Air
Heat Source: Gas
Exterior: Brick
Elevator: N
UFFI: No
Water Supply: Municipal
Special Designation: Unknown
Retirement: N
Parking
Driveway: Pvt Double
Garage Spaces: 2
Garage Type: Attached
Covered Parking Spaces: 4
Total Parking Spaces: 6
Fees
Tax Year: 2021
Tax Legal Description: See Mortgage Comments *
Taxes: $5,459
Land
Cross Street: Fourth Line/Westoak
Municipality District: Oakville
Fronting On: South
Pool: None
Sewer: Sewers
Lot Depth: 109.9 Feet
Lot Frontage: 39.9 Feet
Acres: < .50
Zoning: Residential
Waterfront: None
Rooms
Room details for 2268 Overfield Road, Oakville
| Type | Dimensions | Description |
|---|---|---|
| Living Ground | 4.22 x 3.38 | Formal Rm, Hardwood Floor, Separate Rm |
| Dining Ground | 3.07 x 4.04 | Formal Rm, Hardwood Floor, Window |
| Kitchen Ground | 3.07 x 6.22 | Eat-In Kitchen, Stainless Steel Appl, Granite Counter |
| Family Ground | 4.34 x 4.65 | Hardwood Floor, Gas Fireplace, W/O To Deck |
| Laundry Ground | - | |
| Master 2nd | 4.29 x 4.39 | 5 Pc Ensuite, W/I Closet, Hardwood Floor |
| 2nd Br 2nd | 3.23 x 3.51 | Hardwood Floor, Closet, Window |
| 3rd Br 2nd | 3.05 x 3.51 | Hardwood Floor, Closet, Window |
| 4th Br 2nd | 3.33 x 3.48 | Hardwood Floor, Closet, Window |
| 5th Br 2nd | 4.88 x 5.44 | Hardwood Floor, Closet, Window |
| Br Bsmt | 3.76 x 4.27 | Laminate, Closet, Window |
| Living Bsmt | 4.98 x 12.24 | Laminate, Pot Lights, Window |
| XXXXXXXX | XXX XX, XXXX |
XXXX XXX XXXX |
$X,XXX,XXX |
| XXX XX, XXXX |
XXXXXX XXX XXXX |
$X,XXX,XXX | |
| XXXXXXXX | XXX XX, XXXX |
XXXXXXX XXX XXXX |
|
| XXX XX, XXXX |
XXXXXX XXX XXXX |
$X,XXX,XXX | |
| XXXXXXXX | XXX XX, XXXX |
XXXXXX XXX XXXX |
$X,XXX |
| XXX XX, XXXX |
XXXXXX XXX XXXX |
$X,XXX |
| XXXXXXXX XXXX | XXX XX, XXXX | $1,600,000 XXX XXXX |
| XXXXXXXX XXXXXX | XXX XX, XXXX | $1,599,000 XXX XXXX |
| XXXXXXXX XXXXXXX | XXX XX, XXXX | XXX XXXX |
| XXXXXXXX XXXXXX | XXX XX, XXXX | $1,679,000 XXX XXXX |
| XXXXXXXX XXXXXX | XXX XX, XXXX | $2,900 XXX XXXX |
| XXXXXXXX XXXXXX | XXX XX, XXXX | $3,000 XXX XXXX |

Our Lady of Peace School
Elementary: CatholicSt. Teresa of Calcutta Elementary School
Elementary: CatholicHeritage Glen Public School
Elementary: PublicSt. John Paul II Catholic Elementary School
Elementary: CatholicForest Trail Public School (Elementary)
Elementary: PublicWest Oak Public School
Elementary: PublicGary Allan High School - Oakville
Secondary: PublicÉSC Sainte-Trinité
Secondary: CatholicAbbey Park High School
Secondary: PublicGarth Webb Secondary School
Secondary: PublicSt Ignatius of Loyola Secondary School
Secondary: CatholicHoly Trinity Catholic Secondary School
Secondary: Catholic- 5 bath
- 5 bed
2484 Logan Avenue, Oakville, Ontario • L6H 6S1 • 1015 - RO River Oaks
- 3 bath
- 5 bed
- 3000 sqft
85 HOWELL Road, Oakville, Ontario • L6H 5Z6 • River Oaks




