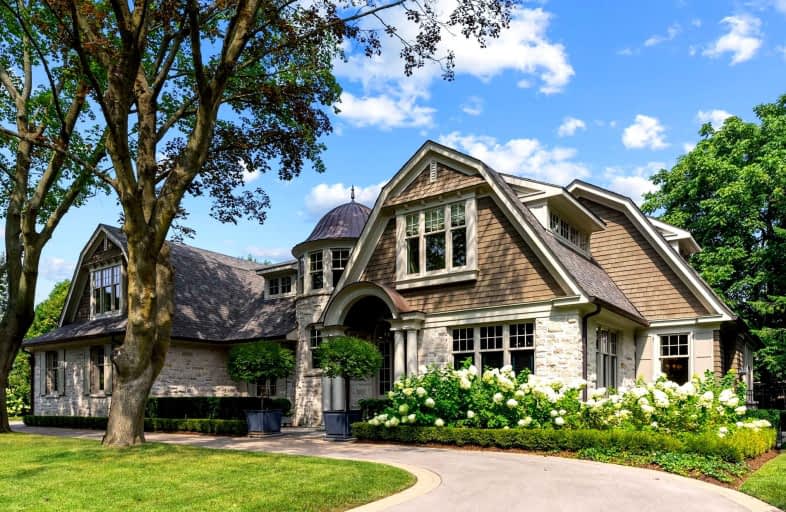Sold on Oct 19, 2021
Note: Property is not currently for sale or for rent.

-
Type: Detached
-
Style: 2-Storey
-
Size: 5000 sqft
-
Lot Size: 135.99 x 120 Feet
-
Age: 0-5 years
-
Taxes: $30,472 per year
-
Days on Site: 32 Days
-
Added: Sep 17, 2021 (1 month on market)
-
Updated:
-
Last Checked: 3 months ago
-
MLS®#: W5374790
-
Listed By: The agency, brokerage
Magnificent One Of A Kind Estate Home. Nestled On A Coverted Cul De Sac In Desirable Southeast Oakville. Current Finalist Of 'House And Homes' Home Of The Year Award 2021!!! Hamptons Style 5-Bdrm Home, W/ 9000+ Sqft Of Living Space Designed By Renowned Architect Gren Weis And Built By Whitehall Homes & Hali Macdonald Interiors. From Location To Lot, Floor Plan To Finishes, This Home Will Leave A Lasting Impression On Anyone Who Walks Through It's Doors.
Property Details
Facts for 227 Burgundy Drive, Oakville
Status
Days on Market: 32
Last Status: Sold
Sold Date: Oct 19, 2021
Closed Date: Dec 10, 2021
Expiry Date: Dec 21, 2021
Sold Price: $8,100,000
Unavailable Date: Oct 19, 2021
Input Date: Sep 17, 2021
Prior LSC: Sold
Property
Status: Sale
Property Type: Detached
Style: 2-Storey
Size (sq ft): 5000
Age: 0-5
Area: Oakville
Community: Old Oakville
Availability Date: Flexible
Assessment Amount: $4,292,000
Assessment Year: 2016
Inside
Bedrooms: 6
Bathrooms: 6
Kitchens: 1
Rooms: 19
Den/Family Room: Yes
Air Conditioning: Central Air
Fireplace: Yes
Laundry Level: Upper
Central Vacuum: Y
Washrooms: 6
Utilities
Electricity: Yes
Gas: Yes
Cable: Yes
Telephone: Yes
Building
Basement: Finished
Basement 2: Full
Heat Type: Forced Air
Heat Source: Gas
Exterior: Shingle
Exterior: Stone
Elevator: N
UFFI: No
Water Supply: Municipal
Special Designation: Unknown
Parking
Driveway: Pvt Double
Garage Spaces: 2
Garage Type: Attached
Covered Parking Spaces: 10
Total Parking Spaces: 12
Fees
Tax Year: 2020
Tax Legal Description: Lt 20, Pl 604; S/T Tw33347 Town Of Oakville
Taxes: $30,472
Highlights
Feature: Arts Centre
Feature: Cul De Sac
Feature: Hospital
Feature: Library
Feature: Rec Centre
Feature: School
Land
Cross Street: Lakeshore Rd E To Bu
Municipality District: Oakville
Fronting On: East
Parcel Number: 248030194
Pool: Inground
Sewer: Sewers
Lot Depth: 120 Feet
Lot Frontage: 135.99 Feet
Acres: < .50
Zoning: Residential
Waterfront: None
Additional Media
- Virtual Tour: https://www.youtube.com/watch?v=cKObTxekDlU
Rooms
Room details for 227 Burgundy Drive, Oakville
| Type | Dimensions | Description |
|---|---|---|
| Living Main | 4.52 x 4.60 | |
| Dining Main | 3.61 x 4.80 | |
| Kitchen Main | 3.63 x 5.94 | Breakfast Area, Pantry |
| Br Main | 2.90 x 4.45 | 3 Pc Bath |
| Prim Bdrm Upper | 5.44 x 5.99 | Fireplace, 5 Pc Ensuite, W/I Closet |
| Br Upper | 3.05 x 4.78 | W/I Closet, 3 Pc Ensuite |
| Br Upper | 3.71 x 4.27 | W/I Closet, 4 Pc Ensuite |
| Br Upper | 4.27 x 4.65 | 3 Pc Ensuite, W/I Closet |
| Laundry Upper | 1.55 x 3.23 | |
| Br Lower | 3.93 x 6.15 | W/I Closet, 3 Pc Bath |
| Rec Lower | 5.69 x 13.74 | |
| Exercise Lower | 5.66 x 5.69 |

| XXXXXXXX | XXX XX, XXXX |
XXXX XXX XXXX |
$X,XXX,XXX |
| XXX XX, XXXX |
XXXXXX XXX XXXX |
$X,XXX,XXX | |
| XXXXXXXX | XXX XX, XXXX |
XXXX XXX XXXX |
$X,XXX,XXX |
| XXX XX, XXXX |
XXXXXX XXX XXXX |
$X,XXX,XXX |
| XXXXXXXX XXXX | XXX XX, XXXX | $8,100,000 XXX XXXX |
| XXXXXXXX XXXXXX | XXX XX, XXXX | $8,200,000 XXX XXXX |
| XXXXXXXX XXXX | XXX XX, XXXX | $1,655,000 XXX XXXX |
| XXXXXXXX XXXXXX | XXX XX, XXXX | $1,699,999 XXX XXXX |

Oakwood Public School
Elementary: PublicNew Central Public School
Elementary: PublicSt Vincent's Catholic School
Elementary: CatholicFalgarwood Public School
Elementary: PublicE J James Public School
Elementary: PublicMaple Grove Public School
Elementary: PublicÉcole secondaire Gaétan Gervais
Secondary: PublicGary Allan High School - Oakville
Secondary: PublicGary Allan High School - STEP
Secondary: PublicOakville Trafalgar High School
Secondary: PublicSt Thomas Aquinas Roman Catholic Secondary School
Secondary: CatholicWhite Oaks High School
Secondary: Public
