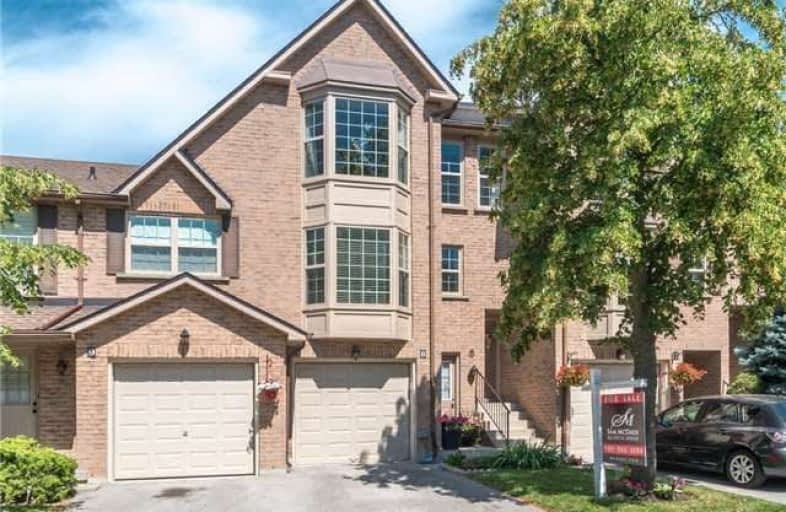Car-Dependent
- Most errands require a car.
Some Transit
- Most errands require a car.
Very Bikeable
- Most errands can be accomplished on bike.

St. Gregory the Great (Elementary)
Elementary: CatholicOur Lady of Peace School
Elementary: CatholicSt. Teresa of Calcutta Elementary School
Elementary: CatholicRiver Oaks Public School
Elementary: PublicOodenawi Public School
Elementary: PublicWest Oak Public School
Elementary: PublicGary Allan High School - Oakville
Secondary: PublicGary Allan High School - STEP
Secondary: PublicAbbey Park High School
Secondary: PublicSt Ignatius of Loyola Secondary School
Secondary: CatholicHoly Trinity Catholic Secondary School
Secondary: CatholicWhite Oaks High School
Secondary: Public-
Heritage Way Park
Oakville ON 3.59km -
Stratus Drive Park
Oakville ON 3.61km -
Holton Heights Park
1315 Holton Heights Dr, Oakville ON 3.67km
-
TD Bank Financial Group
498 Dundas St W, Oakville ON L6H 6Y3 0.87km -
TD Bank Financial Group
1424 Upper Middle Rd W, Oakville ON L6M 3G3 2.68km -
TD Bank Financial Group
321 Iroquois Shore Rd, Oakville ON L6H 1M3 3.67km
For Sale
More about this building
View 2272 Mowat Avenue, Oakville- 2 bath
- 3 bed
- 1400 sqft
03-1440 Sixth Line West, Oakville, Ontario • L6H 1X7 • College Park




