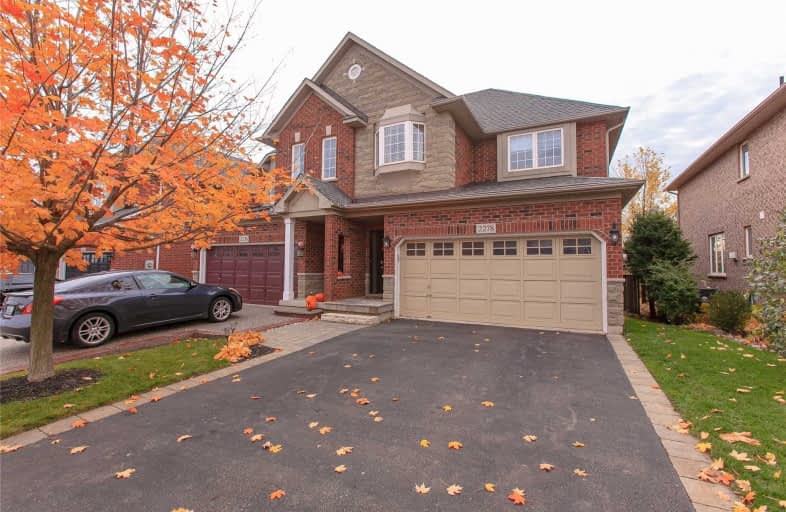Sold on Feb 13, 2019
Note: Property is not currently for sale or for rent.

-
Type: Semi-Detached
-
Style: 2-Storey
-
Size: 1500 sqft
-
Lot Size: 29.53 x 111.55 Feet
-
Age: 16-30 years
-
Taxes: $4,461 per year
-
Days on Site: 9 Days
-
Added: Feb 04, 2019 (1 week on market)
-
Updated:
-
Last Checked: 15 hours ago
-
MLS®#: W4351781
-
Listed By: Royal lepage burloak real estate services, brokerage
Stunning Markay 3-Bed Semi Located On Beautiful Lot Backing Out Onto Ravine And Trails In West Oak Trails. Upgrades Throughout Including 9Ft Ceilings, Dark Oak Hardwood, Chef's Granite Island And S/S Appliances (Kitchen). Main Level Is Large And Open-Concept, Perfect For Entertaining And Relaxing. Upstairs Master Bdrm Includes Luxurious Ensuite. Basement Is Fully Finished With Rec Room And Office. Minutes To Hwys, Amenities And Hospital.
Property Details
Facts for 2278 Parkglen Avenue, Oakville
Status
Days on Market: 9
Last Status: Sold
Sold Date: Feb 13, 2019
Closed Date: May 31, 2019
Expiry Date: Aug 03, 2019
Sold Price: $910,000
Unavailable Date: Feb 13, 2019
Input Date: Feb 04, 2019
Property
Status: Sale
Property Type: Semi-Detached
Style: 2-Storey
Size (sq ft): 1500
Age: 16-30
Area: Oakville
Community: West Oak Trails
Availability Date: Tba
Assessment Amount: $665,000
Assessment Year: 2016
Inside
Bedrooms: 3
Bathrooms: 3
Kitchens: 1
Rooms: 6
Den/Family Room: Yes
Air Conditioning: Central Air
Fireplace: Yes
Laundry Level: Upper
Central Vacuum: Y
Washrooms: 3
Utilities
Electricity: Yes
Gas: Yes
Cable: Available
Telephone: Available
Building
Basement: Finished
Basement 2: Full
Heat Type: Forced Air
Heat Source: Gas
Exterior: Brick
Exterior: Stone
Elevator: N
UFFI: No
Water Supply: Municipal
Physically Handicapped-Equipped: N
Special Designation: Unknown
Retirement: N
Parking
Driveway: Front Yard
Garage Spaces: 2
Garage Type: Attached
Covered Parking Spaces: 2
Fees
Tax Year: 2018
Tax Legal Description: Pt Lt 8, Pl 20M806,Pt 15,20R14661,Town Of Oakville
Taxes: $4,461
Highlights
Feature: Level
Feature: Ravine
Land
Cross Street: Third Line-Springdal
Municipality District: Oakville
Fronting On: West
Parcel Number: 249256134
Pool: None
Sewer: Sewers
Lot Depth: 111.55 Feet
Lot Frontage: 29.53 Feet
Acres: < .50
Zoning: Res
Additional Media
- Virtual Tour: https://bit.ly/2HHxrXb
Rooms
Room details for 2278 Parkglen Avenue, Oakville
| Type | Dimensions | Description |
|---|---|---|
| Kitchen Ground | 3.33 x 3.82 | |
| Breakfast Ground | 5.54 x 2.67 | |
| Great Rm Ground | 3.93 x 6.19 | |
| Master 2nd | 3.96 x 4.55 | |
| 2nd Br 2nd | 2.72 x 4.39 | |
| 3rd Br 2nd | 4.07 x 3.03 | |
| Other Bsmt | 2.68 x 2.89 | |
| Rec Bsmt | 6.28 x 10.64 |
| XXXXXXXX | XXX XX, XXXX |
XXXX XXX XXXX |
$XXX,XXX |
| XXX XX, XXXX |
XXXXXX XXX XXXX |
$XXX,XXX |
| XXXXXXXX XXXX | XXX XX, XXXX | $910,000 XXX XXXX |
| XXXXXXXX XXXXXX | XXX XX, XXXX | $919,000 XXX XXXX |

St Joan of Arc Catholic Elementary School
Elementary: CatholicCaptain R. Wilson Public School
Elementary: PublicHeritage Glen Public School
Elementary: PublicSt. John Paul II Catholic Elementary School
Elementary: CatholicEmily Carr Public School
Elementary: PublicForest Trail Public School (Elementary)
Elementary: PublicÉSC Sainte-Trinité
Secondary: CatholicGary Allan High School - STEP
Secondary: PublicAbbey Park High School
Secondary: PublicGarth Webb Secondary School
Secondary: PublicSt Ignatius of Loyola Secondary School
Secondary: CatholicHoly Trinity Catholic Secondary School
Secondary: Catholic- 3 bath
- 3 bed
2189 Shorncliffe Boulevard, Oakville, Ontario • L6M 3X2 • West Oak Trails



