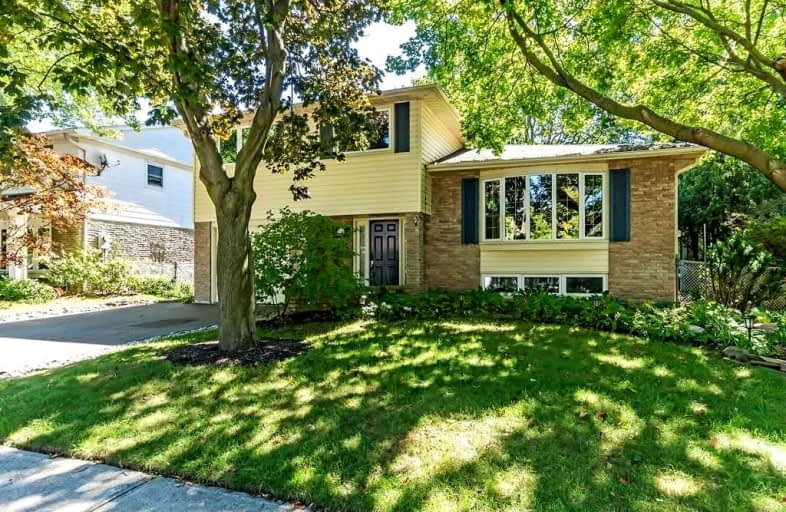Leased on Apr 29, 2022
Note: Property is not currently for sale or for rent.

-
Type: Detached
-
Style: Sidesplit 4
-
Size: 1100 sqft
-
Lease Term: 1 Year
-
Possession: Imm/Flex
-
All Inclusive: N
-
Lot Size: 55 x 100 Feet
-
Age: 31-50 years
-
Days on Site: 3 Days
-
Added: Apr 26, 2022 (3 days on market)
-
Updated:
-
Last Checked: 3 months ago
-
MLS®#: W5591398
-
Listed By: Sotheby`s international realty canada, brokerage
Great Family Home With A 2 Story Addition Which Includes A Massive Main Floor Family Room, 4 Large Bedrooms, All Newer Windows, Furnace And A/C (2011), New Deck, Upgraded Main Bathroom, Maple Hardwood Floors, Central Vac (2014), Eat-In Kitchen With Walkout To Deck And Gorgeous Private Yard. Quiet Street And More. Minutes To Clarkson Go, Oakville Trafalgar High School District. Don't Miss It! May Be Open To Short Term Depending On The Tenant
Extras
Great School Area: Maplegrove, Linbrook, St Mildred's, Ej James, St Vincent's, And Oakville Trafalgar.
Property Details
Facts for 228 Chebucto Drive, Oakville
Status
Days on Market: 3
Last Status: Leased
Sold Date: Apr 29, 2022
Closed Date: May 15, 2022
Expiry Date: Jun 30, 2022
Sold Price: $3,750
Unavailable Date: Apr 29, 2022
Input Date: Apr 26, 2022
Prior LSC: Listing with no contract changes
Property
Status: Lease
Property Type: Detached
Style: Sidesplit 4
Size (sq ft): 1100
Age: 31-50
Area: Oakville
Community: Eastlake
Availability Date: Imm/Flex
Inside
Bedrooms: 4
Bathrooms: 2
Kitchens: 1
Rooms: 11
Den/Family Room: Yes
Air Conditioning: Central Air
Fireplace: No
Laundry: Ensuite
Laundry Level: Lower
Central Vacuum: Y
Washrooms: 2
Utilities
Utilities Included: N
Electricity: Yes
Building
Basement: Part Fin
Heat Type: Forced Air
Heat Source: Gas
Exterior: Brick
Exterior: Stone
Private Entrance: Y
Water Supply: Municipal
Special Designation: Unknown
Parking
Driveway: Private
Parking Included: Yes
Garage Spaces: 1
Garage Type: Attached
Covered Parking Spaces: 2
Total Parking Spaces: 3
Fees
Cable Included: No
Central A/C Included: No
Common Elements Included: No
Heating Included: No
Hydro Included: No
Water Included: No
Land
Cross Street: Ford Dr & Lakeshore
Municipality District: Oakville
Fronting On: South
Parcel Number: 247850101
Pool: None
Sewer: Sewers
Lot Depth: 100 Feet
Lot Frontage: 55 Feet
Acres: < .50
Waterfront: None
Rooms
Room details for 228 Chebucto Drive, Oakville
| Type | Dimensions | Description |
|---|---|---|
| Family Main | 17.00 x 19.11 | Hardwood Floor |
| Bathroom Main | - | 2 Pc Bath |
| Living 2nd | 11.10 x 16.11 | Hardwood Floor |
| Dining 2nd | 7.80 x 11.10 | Hardwood Floor |
| Kitchen 2nd | 8.10 x 16.11 | Double Sink |
| Prim Bdrm 3rd | 11.40 x 12.50 | |
| 2nd Br 3rd | 8.30 x 11.40 | Hardwood Floor |
| 3rd Br 3rd | 9.00 x 18.40 | Hardwood Floor |
| 4th Br 3rd | 11.30 x 18.40 | Hardwood Floor |
| Bathroom 3rd | - | 4 Pc Bath, Hardwood Floor |
| Rec Bsmt | 13.80 x 16.00 | |
| Laundry Bsmt | 9.90 x 16.50 |
| XXXXXXXX | XXX XX, XXXX |
XXXXXX XXX XXXX |
$X,XXX |
| XXX XX, XXXX |
XXXXXX XXX XXXX |
$X,XXX | |
| XXXXXXXX | XXX XX, XXXX |
XXXX XXX XXXX |
$X,XXX |
| XXX XX, XXXX |
XXXXXX XXX XXXX |
$X,XXX | |
| XXXXXXXX | XXX XX, XXXX |
XXXXXX XXX XXXX |
$X,XXX |
| XXX XX, XXXX |
XXXXXX XXX XXXX |
$X,XXX | |
| XXXXXXXX | XXX XX, XXXX |
XXXXXXX XXX XXXX |
|
| XXX XX, XXXX |
XXXXXX XXX XXXX |
$X,XXX | |
| XXXXXXXX | XXX XX, XXXX |
XXXXXXX XXX XXXX |
|
| XXX XX, XXXX |
XXXXXX XXX XXXX |
$X,XXX | |
| XXXXXXXX | XXX XX, XXXX |
XXXXXXX XXX XXXX |
|
| XXX XX, XXXX |
XXXXXX XXX XXXX |
$X,XXX | |
| XXXXXXXX | XXX XX, XXXX |
XXXXXXX XXX XXXX |
|
| XXX XX, XXXX |
XXXXXX XXX XXXX |
$X,XXX | |
| XXXXXXXX | XXX XX, XXXX |
XXXX XXX XXXX |
$X,XXX,XXX |
| XXX XX, XXXX |
XXXXXX XXX XXXX |
$XXX,XXX |
| XXXXXXXX XXXXXX | XXX XX, XXXX | $3,750 XXX XXXX |
| XXXXXXXX XXXXXX | XXX XX, XXXX | $3,500 XXX XXXX |
| XXXXXXXX XXXX | XXX XX, XXXX | $2,700 XXX XXXX |
| XXXXXXXX XXXXXX | XXX XX, XXXX | $2,800 XXX XXXX |
| XXXXXXXX XXXXXX | XXX XX, XXXX | $2,700 XXX XXXX |
| XXXXXXXX XXXXXX | XXX XX, XXXX | $2,800 XXX XXXX |
| XXXXXXXX XXXXXXX | XXX XX, XXXX | XXX XXXX |
| XXXXXXXX XXXXXX | XXX XX, XXXX | $2,900 XXX XXXX |
| XXXXXXXX XXXXXXX | XXX XX, XXXX | XXX XXXX |
| XXXXXXXX XXXXXX | XXX XX, XXXX | $2,900 XXX XXXX |
| XXXXXXXX XXXXXXX | XXX XX, XXXX | XXX XXXX |
| XXXXXXXX XXXXXX | XXX XX, XXXX | $2,900 XXX XXXX |
| XXXXXXXX XXXXXXX | XXX XX, XXXX | XXX XXXX |
| XXXXXXXX XXXXXX | XXX XX, XXXX | $3,100 XXX XXXX |
| XXXXXXXX XXXX | XXX XX, XXXX | $1,100,000 XXX XXXX |
| XXXXXXXX XXXXXX | XXX XX, XXXX | $989,000 XXX XXXX |

Hillside Public School Public School
Elementary: PublicSt Helen Separate School
Elementary: CatholicSt Luke Elementary School
Elementary: CatholicSt Vincent's Catholic School
Elementary: CatholicE J James Public School
Elementary: PublicMaple Grove Public School
Elementary: PublicÉcole secondaire Gaétan Gervais
Secondary: PublicClarkson Secondary School
Secondary: PublicIona Secondary School
Secondary: CatholicLorne Park Secondary School
Secondary: PublicOakville Trafalgar High School
Secondary: PublicIroquois Ridge High School
Secondary: Public- 2 bath
- 4 bed
- 1100 sqft
2691 Widemarr Road, Mississauga, Ontario • L5J 1M5 • Clarkson



